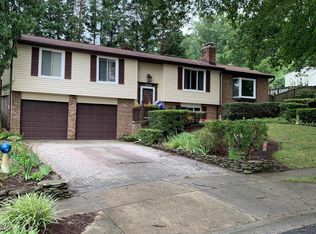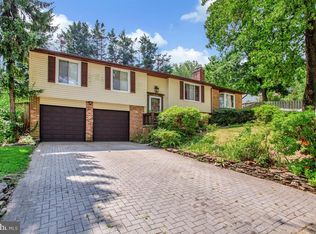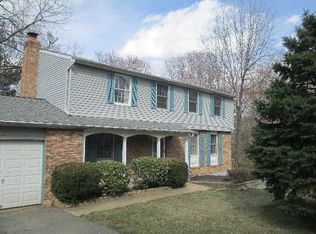Sold for $619,000
$619,000
12910 Mayflower Ln, Bowie, MD 20720
4beds
5,080sqft
Single Family Residence
Built in 1979
0.9 Acres Lot
$618,900 Zestimate®
$122/sqft
$4,425 Estimated rent
Home value
$618,900
$551,000 - $693,000
$4,425/mo
Zestimate® history
Loading...
Owner options
Explore your selling options
What's special
Back on market! This could be your opportunity! Welcome to Your Dream Home in Prospect Knolls! Tucked away in the highly sought-after Prospect Knolls community, this beautifully maintained 4-bedroom, 4-bathroom home (3 full baths and a convenient main-level powder room) sits on a quiet cul-de-sac and offers nearly an acre of fully fenced-in outdoor living. Step inside to find freshly painted white kitchen cabinets, sleek dark granite countertops, stainless steel appliances, and wood floors flowing throughout the main level. The kitchen opens up to a cozy family room featuring a charming all-brick fireplace — perfect for gatherings or relaxing evenings in. Enjoy the ease of a traditional layout with a formal dining room, separate living room, and first-floor laundry. Upstairs, you'll find four generously sized bedrooms, including a spacious primary suite with fresh paint and new carpet (installed less than 6 months ago), located privately at one end of the hall. All bedrooms feature custom-built closets, while three of them have brand-new carpeting and fresh paint throughout. The fully finished basement offers flexible living space with a bonus room and full bath (stand-up shower), perfect for guests, a home office, or gym. There’s also a built-in bar and walkout access to the backyard, where a stone patio leads to a huge deck overlooking an above-ground pool, play area with swing set, and mature trees. Enjoy summer nights on your deck, family play days in your backyard, or cool dips in the pool. Located just minutes from Bowie Marketplace, shopping, dining, and more — this home checks all the boxes for comfort, convenience, and community. Don’t miss your chance to call this stunning home yours — schedule your tour today!
Zillow last checked: 8 hours ago
Listing updated: August 12, 2025 at 03:34am
Listed by:
Brian Addison 240-326-3240,
Samson Properties,
Listing Team: Lifetime Client Group, Co-Listing Team: Mehga Collective,Co-Listing Agent: Collins S Ndipmon 240-906-2963,
Compass
Bought with:
COLLINS NDIPMON
Compass
Source: Bright MLS,MLS#: MDPG2149612
Facts & features
Interior
Bedrooms & bathrooms
- Bedrooms: 4
- Bathrooms: 4
- Full bathrooms: 3
- 1/2 bathrooms: 1
- Main level bathrooms: 1
Primary bedroom
- Level: Upper
Bedroom 1
- Level: Upper
Bedroom 2
- Level: Upper
Bedroom 3
- Level: Upper
Bedroom 4
- Level: Upper
Primary bathroom
- Level: Upper
Bonus room
- Level: Lower
Dining room
- Level: Main
Family room
- Level: Main
Other
- Level: Upper
Other
- Level: Lower
Half bath
- Level: Main
Kitchen
- Level: Main
Laundry
- Level: Main
Living room
- Level: Main
Recreation room
- Level: Lower
Utility room
- Level: Lower
Heating
- Heat Pump, Electric
Cooling
- Central Air, Electric
Appliances
- Included: Stainless Steel Appliance(s), Electric Water Heater
- Laundry: Main Level, Laundry Room
Features
- Bar, Ceiling Fan(s), Combination Kitchen/Living, Dining Area, Efficiency, Floor Plan - Traditional, Kitchen Island, Dry Wall
- Flooring: Engineered Wood, Carpet, Ceramic Tile
- Basement: Finished
- Number of fireplaces: 2
- Fireplace features: Brick, Gas/Propane, Wood Burning
Interior area
- Total structure area: 5,280
- Total interior livable area: 5,080 sqft
- Finished area above ground: 2,640
- Finished area below ground: 2,440
Property
Parking
- Total spaces: 3
- Parking features: Garage Faces Front, Inside Entrance, Attached, Driveway, On Street
- Attached garage spaces: 1
- Uncovered spaces: 2
Accessibility
- Accessibility features: None
Features
- Levels: Three
- Stories: 3
- Patio & porch: Deck
- Exterior features: Play Equipment, Other
- Has private pool: Yes
- Pool features: Above Ground, Private
- Fencing: Full
Lot
- Size: 0.90 Acres
- Features: Backs to Trees, Cul-De-Sac
Details
- Additional structures: Above Grade, Below Grade
- Parcel number: 17141682632
- Zoning: RR
- Special conditions: Standard
Construction
Type & style
- Home type: SingleFamily
- Architectural style: Colonial
- Property subtype: Single Family Residence
Materials
- Frame
- Foundation: Concrete Perimeter
- Roof: Architectural Shingle
Condition
- Excellent
- New construction: No
- Year built: 1979
Utilities & green energy
- Sewer: Public Sewer
- Water: Public
- Utilities for property: Electricity Available, Sewer Available, Water Available
Community & neighborhood
Location
- Region: Bowie
- Subdivision: Prospect Knolls
Other
Other facts
- Listing agreement: Exclusive Agency
- Listing terms: Cash,Conventional,FHA,VA Loan,Other
- Ownership: Fee Simple
Price history
| Date | Event | Price |
|---|---|---|
| 8/6/2025 | Sold | $619,000$122/sqft |
Source: | ||
| 7/15/2025 | Pending sale | $619,000$122/sqft |
Source: | ||
| 6/25/2025 | Listed for sale | $619,000$122/sqft |
Source: | ||
| 5/31/2025 | Pending sale | $619,000$122/sqft |
Source: | ||
| 5/13/2025 | Listed for sale | $619,000$122/sqft |
Source: | ||
Public tax history
| Year | Property taxes | Tax assessment |
|---|---|---|
| 2025 | $6,023 +10.9% | $519,600 +6.3% |
| 2024 | $5,433 +6.8% | $488,600 +6.8% |
| 2023 | $5,089 +7.3% | $457,600 +7.3% |
Find assessor info on the county website
Neighborhood: 20720
Nearby schools
GreatSchools rating
- 3/10High Bridge Elementary SchoolGrades: K-5Distance: 0.7 mi
- 6/10Samuel Ogle Middle SchoolGrades: 6-8Distance: 2.4 mi
- 4/10Bowie High SchoolGrades: 9-12Distance: 2.1 mi
Schools provided by the listing agent
- District: Prince George's County Public Schools
Source: Bright MLS. This data may not be complete. We recommend contacting the local school district to confirm school assignments for this home.
Get pre-qualified for a loan
At Zillow Home Loans, we can pre-qualify you in as little as 5 minutes with no impact to your credit score.An equal housing lender. NMLS #10287.
Sell for more on Zillow
Get a Zillow Showcase℠ listing at no additional cost and you could sell for .
$618,900
2% more+$12,378
With Zillow Showcase(estimated)$631,278


