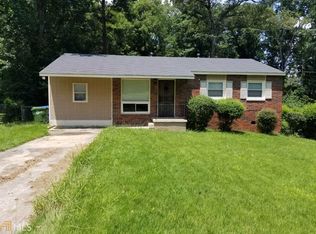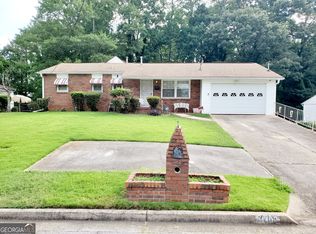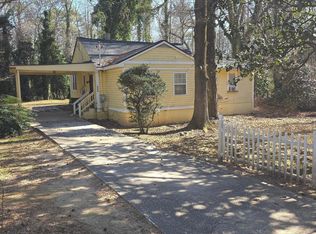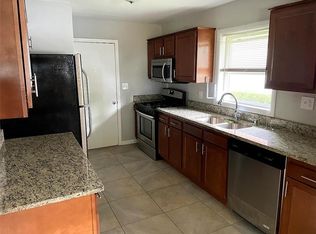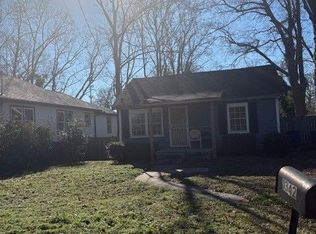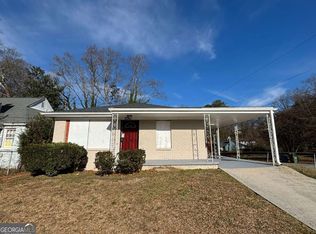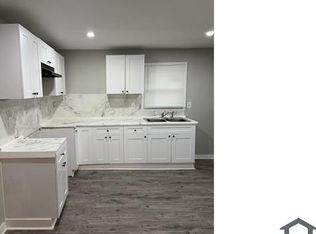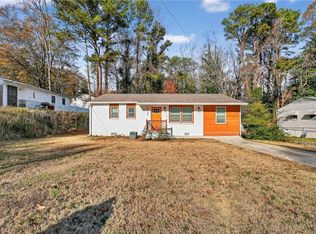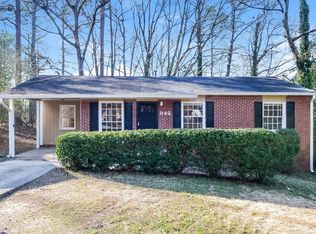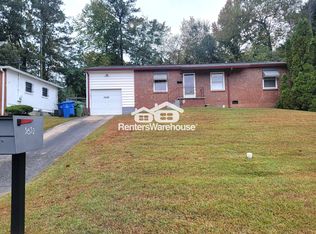Unlock the potential of this property on Amber Rd! Whether you're an investor or a first-time homebuyer looking for a manageable project, this home offers great potential. With solid bones and a layout ready for customization, it's the perfect opportunity to create something special. Don't miss out on this chance to make it your own!
Active
$155,000
3751 Amber Rd NW, Atlanta, GA 30331
3beds
1,650sqft
Est.:
Single Family Residence
Built in 1959
9,278.28 Square Feet Lot
$152,300 Zestimate®
$94/sqft
$-- HOA
What's special
Solid bonesLayout ready for customization
- 4 days |
- 657 |
- 24 |
Zillow last checked: 8 hours ago
Listing updated: February 05, 2026 at 09:48am
Listed by:
Cephas Terveus 404-934-0866,
Keller Williams Realty Cityside
Source: GAMLS,MLS#: 10685830
Tour with a local agent
Facts & features
Interior
Bedrooms & bathrooms
- Bedrooms: 3
- Bathrooms: 1
- Full bathrooms: 1
- Main level bathrooms: 1
- Main level bedrooms: 3
Rooms
- Room types: Family Room
Heating
- Forced Air
Cooling
- Central Air
Appliances
- Included: Oven/Range (Combo), Refrigerator
- Laundry: In Kitchen
Features
- Master On Main Level, Other
- Flooring: Hardwood, Vinyl
- Windows: Double Pane Windows
- Basement: Full,Unfinished
- Has fireplace: No
Interior area
- Total structure area: 1,650
- Total interior livable area: 1,650 sqft
- Finished area above ground: 825
- Finished area below ground: 825
Property
Parking
- Total spaces: 1
- Parking features: Carport
- Has carport: Yes
Features
- Levels: One
- Stories: 1
- Fencing: Back Yard,Fenced,Front Yard
- Has view: Yes
- View description: City
Lot
- Size: 9,278.28 Square Feet
- Features: Sloped
Details
- Parcel number: 14F001600010048
Construction
Type & style
- Home type: SingleFamily
- Architectural style: Ranch
- Property subtype: Single Family Residence
Materials
- Wood Siding
- Foundation: Block
- Roof: Composition
Condition
- Resale
- New construction: No
- Year built: 1959
Utilities & green energy
- Sewer: Public Sewer
- Water: Public
- Utilities for property: Cable Available, Electricity Available, Natural Gas Available, Phone Available, Sewer Available, Water Available
Community & HOA
Community
- Features: None
- Subdivision: Carroll Heights
HOA
- Has HOA: No
- Services included: None
Location
- Region: Atlanta
Financial & listing details
- Price per square foot: $94/sqft
- Tax assessed value: $136,100
- Annual tax amount: $846
- Date on market: 2/5/2026
- Listing agreement: Exclusive Right To Sell
- Electric utility on property: Yes
Estimated market value
$152,300
$145,000 - $160,000
$1,465/mo
Price history
Price history
| Date | Event | Price |
|---|---|---|
| 2/5/2026 | Listed for sale | $155,000-1.9%$94/sqft |
Source: | ||
| 11/17/2025 | Listing removed | $158,000$96/sqft |
Source: | ||
| 7/17/2025 | Listed for sale | $158,000-4.2%$96/sqft |
Source: | ||
| 5/31/2025 | Listing removed | $165,000$100/sqft |
Source: | ||
| 1/1/2025 | Price change | $165,000+3.1%$100/sqft |
Source: | ||
Public tax history
Public tax history
| Year | Property taxes | Tax assessment |
|---|---|---|
| 2024 | $350 +241.7% | $54,440 |
| 2023 | $102 -65.6% | $54,440 +25.2% |
| 2022 | $297 +6.8% | $43,480 +28.2% |
Find assessor info on the county website
BuyAbility℠ payment
Est. payment
$766/mo
Principal & interest
$601
Property taxes
$111
Home insurance
$54
Climate risks
Neighborhood: Carroll Heights
Nearby schools
GreatSchools rating
- 4/10Harper-Archer Elementary SchoolGrades: PK-5Distance: 0.9 mi
- 2/10John Lewis Invictus AcademyGrades: 6-8Distance: 3.6 mi
- 2/10Douglass High SchoolGrades: 9-12Distance: 2.7 mi
Schools provided by the listing agent
- High: Douglass
Source: GAMLS. This data may not be complete. We recommend contacting the local school district to confirm school assignments for this home.
Open to renting?
Browse rentals near this home.- Loading
- Loading
