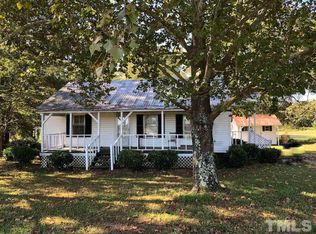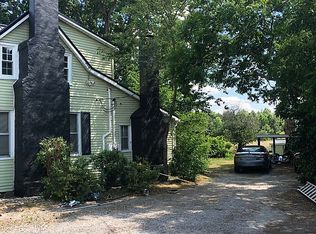1.47 Acre Lot ! Prime Wake County Location between Garner and Clayton ! Huge 34 x 30 Detached Workshop / Garage *Dual covered parking areas *Several storage sheds *25x24 Stable with stalls *Brick Ranch with Sun Room *Hardwood Flooring *Large Living Room and Family Room *New Shingles on Roof around 2004 *HVAC Gas Packed installed around 2003 *Re-Plumbed around 2007 with PEX Piping *Lot size total with R/W is 1.88 Acres
This property is off market, which means it's not currently listed for sale or rent on Zillow. This may be different from what's available on other websites or public sources.

