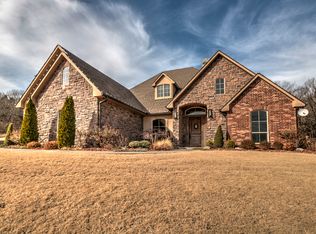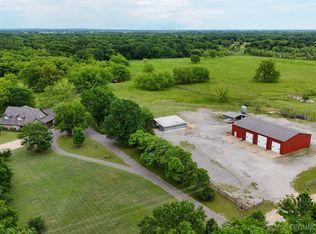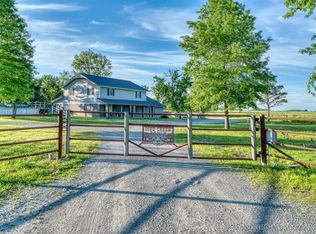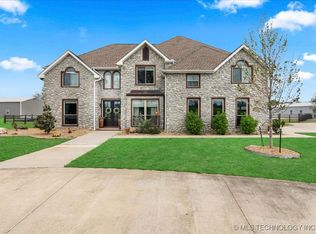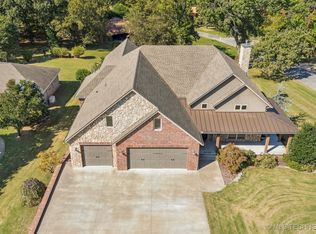Welcome to your dream retreat! This breathtaking custom-built 4-bedroom, 3+ bathroom custom home offering beautifully designed space. This home sits on 40 private acres of scenic countryside, complete with safe room, chicken coop, two stocked ponds, in-ground pool with automatic pool cover, and a massive shop (with car lift) for all your hobbies and storage needs. Whether you're relaxing poolside, casting a line in the stocked pond, or enjoying prime hunting right on your own land, this property offers the perfect blend of luxury and outdoor living. Inside, you'll find high-end finishes, spacious living areas, and picturesque views from every window. A rare opportunity to own your own piece of paradise!
So much to list, schedule a showing to come check it out for yourself!
For sale
$1,397,500
3751 N 427th Rd, Pryor, OK 74361
4beds
3,518sqft
Est.:
Single Family Residence
Built in 2009
40 Acres Lot
$1,328,600 Zestimate®
$397/sqft
$-- HOA
What's special
In-ground poolStocked pondScenic countrysideBeautifully designed spaceHigh-end finishesPrime huntingPicturesque views
- 195 days |
- 509 |
- 17 |
Zillow last checked: 8 hours ago
Listing updated: January 06, 2026 at 10:17am
Listed by:
Alisha Bauchmoyer 918-327-0294,
Platinum Realty, LLC.
Source: MLS Technology, Inc.,MLS#: 2529179 Originating MLS: MLS Technology
Originating MLS: MLS Technology
Tour with a local agent
Facts & features
Interior
Bedrooms & bathrooms
- Bedrooms: 4
- Bathrooms: 5
- Full bathrooms: 3
- 1/2 bathrooms: 2
Primary bedroom
- Description: Master Bedroom,Private Bath,Walk-in Closet
- Level: First
Bedroom
- Description: Bedroom,Pullman Bath,Walk-in Closet
- Level: First
Bedroom
- Description: Bedroom,Pullman Bath,Walk-in Closet
- Level: First
Bedroom
- Description: Bedroom,Private Bath,Walk-in Closet
- Level: Second
Primary bathroom
- Description: Master Bath,Bathtub,Double Sink,Full Bath,Separate Shower
- Level: First
Bathroom
- Description: Hall Bath,Full Bath,Half Bath
- Level: First
Den
- Description: Den/Family Room,
- Level: First
Dining room
- Description: Dining Room,Formal
- Level: First
Game room
- Description: Game/Rec Room,Closet,Home Theater
- Level: Second
Kitchen
- Description: Kitchen,Breakfast Nook,Pantry
- Level: First
Living room
- Description: Living Room,Fireplace,Great Room
- Level: First
Office
- Description: Office,
- Level: First
Utility room
- Description: Utility Room,Inside,Sink
- Level: First
Heating
- Central, Heat Pump, Propane, Multiple Heating Units
Cooling
- Central Air, Humidity Control, 3+ Units
Appliances
- Included: Dishwasher, Disposal, Oven, Range, Stove, Water Softener, Water Heater, Humidifier
- Laundry: Electric Dryer Hookup
Features
- Attic, Granite Counters, High Ceilings, High Speed Internet, Stone Counters, Solid Surface Counters, Wired for Data, Ceiling Fan(s), Programmable Thermostat
- Flooring: Tile, Wood
- Doors: Insulated Doors
- Windows: Vinyl, Insulated Windows
- Basement: None
- Number of fireplaces: 1
- Fireplace features: Glass Doors, Gas Log
Interior area
- Total structure area: 3,518
- Total interior livable area: 3,518 sqft
Property
Parking
- Total spaces: 1
- Parking features: Attached, Garage, Shelves
- Attached garage spaces: 1
Features
- Patio & porch: Covered, Patio, Porch
- Exterior features: Concrete Driveway, Dog Run, Sprinkler/Irrigation, Landscaping, Lighting, Rain Gutters, Satellite Dish
- Pool features: In Ground, Liner
- Fencing: Barbed Wire,Decorative,Electric,Partial,Pipe
Lot
- Size: 40 Acres
- Features: Mature Trees, Pond on Lot, Stream/Creek, Sloped, Spring, Wooded
- Topography: Sloping
Details
- Additional structures: Workshop, Cabana, Gazebo
- Horses can be raised: Yes
- Horse amenities: Horses Allowed
Construction
Type & style
- Home type: SingleFamily
- Architectural style: French Provincial
- Property subtype: Single Family Residence
Materials
- Brick, Stone Veneer, Wood Frame
- Foundation: Slab
- Roof: Asphalt,Fiberglass
Condition
- Year built: 2009
Utilities & green energy
- Electric: Generator Hookup
- Sewer: Aerobic Septic
- Water: Rural
Green energy
- Energy efficient items: Doors, Insulation, Windows
Community & HOA
Community
- Features: Gutter(s), Sidewalks
- Security: Safe Room Exterior, Security System Owned, Smoke Detector(s)
- Subdivision: Mayes Co Unplatted
HOA
- Has HOA: No
Location
- Region: Pryor
Financial & listing details
- Price per square foot: $397/sqft
- Annual tax amount: $6,784
- Date on market: 7/8/2025
- Cumulative days on market: 188 days
- Listing terms: Conventional,FHA,Other,VA Loan
Estimated market value
$1,328,600
$1.26M - $1.40M
$3,242/mo
Price history
Price history
| Date | Event | Price |
|---|---|---|
| 7/18/2025 | Price change | $1,397,500-0.2%$397/sqft |
Source: | ||
| 7/8/2025 | Listed for sale | $1,400,000+40%$398/sqft |
Source: | ||
| 3/31/2022 | Sold | $1,000,000-16.7%$284/sqft |
Source: | ||
| 2/21/2022 | Pending sale | $1,200,000$341/sqft |
Source: | ||
| 1/17/2022 | Listed for sale | $1,200,000$341/sqft |
Source: | ||
Public tax history
Public tax history
Tax history is unavailable.BuyAbility℠ payment
Est. payment
$8,084/mo
Principal & interest
$6815
Property taxes
$780
Home insurance
$489
Climate risks
Neighborhood: 74361
Nearby schools
GreatSchools rating
- 2/10Osage Public SchoolGrades: PK-8Distance: 3.7 mi
Schools provided by the listing agent
- Elementary: Osage
- High: Pryor
- District: Osage - Grades K-8 (M7)
Source: MLS Technology, Inc.. This data may not be complete. We recommend contacting the local school district to confirm school assignments for this home.
- Loading
- Loading
