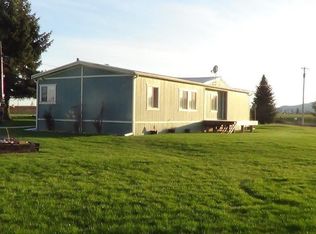2008 3 bed / 2 bath home on 10 level acres with a stream. The updated home has new carpet, hard surface flooring, etc. Open floor plan with vaulted ceilings. Sweeping territorial views out the windows. Just minutes north of deer Park and convenient access to Hwy 395. Close to Lakes and outdoor activities. Multiple out buildings, including an old farmhouse. There's an above ground root cellar. Room to do a small farm or raise animals. More land available. Come check it out!
This property is off market, which means it's not currently listed for sale or rent on Zillow. This may be different from what's available on other websites or public sources.
