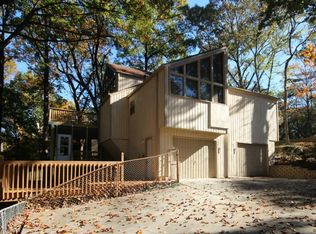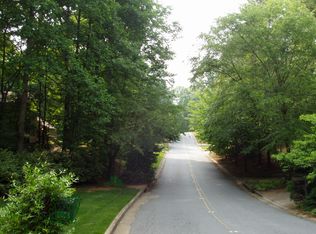Closed
$530,000
3752 Ridge Rd SE, Smyrna, GA 30080
4beds
5,148sqft
Single Family Residence, Residential
Built in 1981
0.3 Acres Lot
$581,400 Zestimate®
$103/sqft
$4,878 Estimated rent
Home value
$581,400
$535,000 - $628,000
$4,878/mo
Zestimate® history
Loading...
Owner options
Explore your selling options
What's special
LocationLocation Location! $549K Traditional 4BD/2.5BA FULL DAYLIGHT UNFIN BASEMENT in beautiful Smyrna/Vinings Area Cedar Cliffs Community just 2 miles from I-285/I-75 offering quick access to Airport, Buckhead, Downtown or points north. Original owner provided excellent care of property, extra space on the driveway for easy out. Home totally updated, remodeled, painted inside & outside. Entrance Foyer opens to Dining Rm and Living Rm/Office. Family/Great Room features large brick surround fireplace & decorative trim on walls. Kitchen includes lots of White cabinetry, Stainless Appliances, Corian stone countertops, Tile Backsplash & Floors, Office Desk Space and a Eat-in Kitchen w/Bay window. French Doors in Eat-in Kitchen allows access to Sprawling Back Deck that has plenty space for Dining, Grilling, Entertaining while overlooking the serenity of the fully fenced private backyard. Upstairs the extra large Master Bedroom is separated by a hallway from the three (3) generous sized bedrooms. Back stairs from main level lead to Bonus Room that could be Owner's Retreat, Recreation Room OR Media Space. Spacious Two (2) Car Garage has additional storage room! Full basement has interior and exterior entrances and is an Open Canvas awaiting your flavor/designs--Workshop area, Man's Cave, Pool Table, even an Underground Shelter for Gun/Vaults! Hurry Home!
Zillow last checked: 8 hours ago
Listing updated: June 12, 2023 at 11:03pm
Listing Provided by:
JOYCE M SMITH,
Secure Atlanta Georgia Realty 678-895-6368
Bought with:
Heather Hall, 365489
EXP Realty, LLC.
Eric Robb, 357210
EXP Realty, LLC.
Source: FMLS GA,MLS#: 7173565
Facts & features
Interior
Bedrooms & bathrooms
- Bedrooms: 4
- Bathrooms: 3
- Full bathrooms: 2
- 1/2 bathrooms: 1
Primary bedroom
- Features: Oversized Master
- Level: Oversized Master
Bedroom
- Features: Oversized Master
Primary bathroom
- Features: Tub/Shower Combo
Dining room
- Features: Separate Dining Room
Kitchen
- Features: Breakfast Room, Cabinets White, Eat-in Kitchen, Pantry, Solid Surface Counters, Stone Counters
Heating
- Central, Electric
Cooling
- Ceiling Fan(s), Central Air, Zoned
Appliances
- Included: Dishwasher, Disposal, Electric Oven, Electric Range, Gas Water Heater, Microwave, Refrigerator, Self Cleaning Oven
- Laundry: In Hall, Upper Level
Features
- Crown Molding, Entrance Foyer, High Ceilings 9 ft Main, High Ceilings 9 ft Upper, High Ceilings, High Speed Internet, His and Hers Closets, Wet Bar
- Flooring: Carpet, Hardwood
- Windows: Double Pane Windows, Insulated Windows, Shutters
- Basement: Daylight,Exterior Entry,Full,Interior Entry,Unfinished
- Attic: Pull Down Stairs
- Number of fireplaces: 1
- Fireplace features: Decorative, Family Room, Gas Log, Gas Starter, Masonry
- Common walls with other units/homes: No Common Walls
Interior area
- Total structure area: 5,148
- Total interior livable area: 5,148 sqft
- Finished area above ground: 2,574
- Finished area below ground: 210
Property
Parking
- Total spaces: 2
- Parking features: Driveway, Garage, Garage Door Opener, Garage Faces Front, Parking Pad
- Garage spaces: 2
- Has uncovered spaces: Yes
Accessibility
- Accessibility features: None
Features
- Levels: Three Or More
- Patio & porch: Deck, Patio
- Exterior features: Private Yard, Rear Stairs, No Dock
- Pool features: None
- Spa features: None
- Fencing: Back Yard,Chain Link,Fenced,Front Yard
- Has view: Yes
- View description: City, Trees/Woods, Other
- Waterfront features: None
- Body of water: None
Lot
- Size: 0.30 Acres
- Dimensions: 103 x 125
- Features: Back Yard, Front Yard, Landscaped, Private
Details
- Additional structures: None
- Parcel number: 17067100400
- Other equipment: Satellite Dish
- Horse amenities: None
Construction
Type & style
- Home type: SingleFamily
- Architectural style: A-Frame,Traditional
- Property subtype: Single Family Residence, Residential
Materials
- Cement Siding, Concrete, HardiPlank Type
- Foundation: Brick/Mortar, Concrete Perimeter
- Roof: Composition,Shingle
Condition
- Updated/Remodeled
- New construction: No
- Year built: 1981
Utilities & green energy
- Electric: 220 Volts in Laundry
- Sewer: Public Sewer
- Water: Public
- Utilities for property: Cable Available, Electricity Available, Natural Gas Available, Sewer Available, Water Available
Green energy
- Energy efficient items: Appliances, Insulation, Lighting, Thermostat, Water Heater, Windows
- Energy generation: None
- Water conservation: Low-Flow Fixtures
Community & neighborhood
Security
- Security features: Smoke Detector(s)
Community
- Community features: Dog Park, Homeowners Assoc, Near Beltline, Near Public Transport, Near Schools, Near Shopping, Near Trails/Greenway, Park, Playground, Street Lights
Location
- Region: Smyrna
- Subdivision: Cedar Cliffs
HOA & financial
HOA
- Has HOA: Yes
- HOA fee: $100 annually
- Services included: Maintenance Grounds
Other
Other facts
- Listing terms: Cash,Conventional,FHA
- Road surface type: Asphalt, Paved
Price history
| Date | Event | Price |
|---|---|---|
| 4/14/2023 | Sold | $530,000-3.6%$103/sqft |
Source: | ||
| 3/24/2023 | Pending sale | $549,900$107/sqft |
Source: | ||
| 3/20/2023 | Contingent | $549,900$107/sqft |
Source: | ||
| 3/13/2023 | Price change | $549,900-4.3%$107/sqft |
Source: | ||
| 3/11/2023 | Price change | $574,883-0.7%$112/sqft |
Source: | ||
Public tax history
| Year | Property taxes | Tax assessment |
|---|---|---|
| 2024 | $4,921 +1314.8% | $181,176 |
| 2023 | $348 -30.5% | $181,176 +17.5% |
| 2022 | $500 -3.3% | $154,172 +15.9% |
Find assessor info on the county website
Neighborhood: 30080
Nearby schools
GreatSchools rating
- 5/10Nickajack Elementary SchoolGrades: PK-5Distance: 1.5 mi
- 6/10Griffin Middle SchoolGrades: 6-8Distance: 1.3 mi
- 7/10Campbell High SchoolGrades: 9-12Distance: 2.2 mi
Schools provided by the listing agent
- Elementary: Nickajack
- Middle: Griffin
- High: Campbell
Source: FMLS GA. This data may not be complete. We recommend contacting the local school district to confirm school assignments for this home.
Get a cash offer in 3 minutes
Find out how much your home could sell for in as little as 3 minutes with a no-obligation cash offer.
Estimated market value
$581,400
Get a cash offer in 3 minutes
Find out how much your home could sell for in as little as 3 minutes with a no-obligation cash offer.
Estimated market value
$581,400

