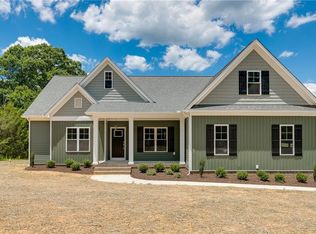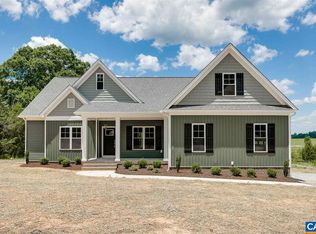Sold for $563,535
$563,535
3753 Boundary Run Rd, Gum Spring, VA 23065
3beds
2,520sqft
Detached
Built in 2019
3.98 Acres Lot
$602,800 Zestimate®
$224/sqft
$3,248 Estimated rent
Home value
$602,800
$573,000 - $633,000
$3,248/mo
Zestimate® history
Loading...
Owner options
Explore your selling options
What's special
: Boundary run offers the opportunity to live in a custom new construction home while enjoying the serenity of country living with access to the community's lake. This home plan offers open concept living with the option to customize everything exactly how you would like it. While the current plans are set up for a roomy 3 bedroom 2.5 bathroom home, there is plenty of unfinished space to add another bedroom if needed. The owner of Blue Ridge Custom Homes, Nathan Wiley, has personally managed the construction of over 500 homes in his more than 20 years of homebuilding experience. You can choose your own stylish finishes on the lot of your choice as long as you go under contract before it's too late!
Facts & features
Interior
Bedrooms & bathrooms
- Bedrooms: 3
- Bathrooms: 3
- Full bathrooms: 2
- 1/2 bathrooms: 1
- Main level bathrooms: 1
Heating
- Heat pump, Electric
Features
- Flooring: Carpet, Hardwood
- Basement: Crawl Space
- Attic: Pull Down Stairs
Interior area
- Structure area source: Per Builder
- Total interior livable area: 2,520 sqft
Property
Parking
- Total spaces: 1
- Parking features: Garage - Attached
Features
- Exterior features: Vinyl
- Frontage length: 0.0000
Lot
- Size: 3.98 Acres
Details
- Parcel number: 13240170
- Zoning: A-1
- Zoning description: A-1
Construction
Type & style
- Home type: SingleFamily
- Architectural style: Colonial
- Property subtype: Detached
Materials
- Foundation: Other
- Roof: Composition
Condition
- New construction: No
- Year built: 2019
Utilities & green energy
- Sewer: Conventional Septic
- Water: Well
Community & neighborhood
Location
- Region: Gum Spring
HOA & financial
HOA
- Has HOA: Yes
- HOA fee: $8 monthly
- Services included: Common Area, Water Access
Other
Other facts
- WaterSource: Well
- Roof: Shingle, Composition
- Heating: Electric, Heat Pump
- AttachedGarageYN: true
- HeatingYN: true
- CoolingYN: true
- GarageYN: 1
- AssociationYN: 1
- RoomsTotal: 8
- ConstructionMaterials: Frame, Vinyl Siding
- Cooling: Heat Pump
- ArchitecturalStyle: Colonial
- Basement: Crawl Space
- MainLevelBathrooms: 1
- FarmLandAreaUnits: Square Feet
- Zoning: A-1
- YearBuiltDetails: Approximate
- AssociationFeeIncludes: Common Area, Water Access
- Appliances: Electric Water Heater
- Attic: Pull Down Stairs
- PropertySubType: Detached
- ZoningDescription: A-1
- FrontageLength: 0.0000
- Flooring: Carpet-Part, Wood-Part
- Sewer: Conventional Septic
- BuildingAreaSource: Per Builder
- BelowGradeFinishedAreaSource: Per Builder
- CoListAgentFullName: Katerina Wilkerson
- MlsStatus: Active
- CoListAgentEmail: katerina@keetonco.com
Price history
| Date | Event | Price |
|---|---|---|
| 8/10/2023 | Sold | $563,535+17.4%$224/sqft |
Source: | ||
| 10/18/2022 | Pending sale | $480,000$190/sqft |
Source: | ||
| 3/11/2022 | Listed for sale | $480,000+37.1%$190/sqft |
Source: | ||
| 6/1/2020 | Listing removed | $350,000$139/sqft |
Source: Keeton & Co Real Estate #2003808 Report a problem | ||
| 10/18/2019 | Listed for sale | $350,000$139/sqft |
Source: Neumann & Dunn Real Estate #2003808 Report a problem | ||
Public tax history
| Year | Property taxes | Tax assessment |
|---|---|---|
| 2025 | $2,823 +1.5% | $532,600 +1.5% |
| 2024 | $2,780 +616.5% | $524,500 +616.5% |
| 2023 | $388 +3% | $73,200 +3% |
Find assessor info on the county website
Neighborhood: 23065
Nearby schools
GreatSchools rating
- 7/10Jouett Elementary SchoolGrades: PK-5Distance: 6.6 mi
- 7/10Louisa County Middle SchoolGrades: 6-8Distance: 13.5 mi
- 8/10Louisa County High SchoolGrades: 9-12Distance: 13.3 mi
Schools provided by the listing agent
- Elementary: Goochland
- Middle: Goochland
- High: Goochland
Source: The MLS. This data may not be complete. We recommend contacting the local school district to confirm school assignments for this home.
Get a cash offer in 3 minutes
Find out how much your home could sell for in as little as 3 minutes with a no-obligation cash offer.
Estimated market value
$602,800

