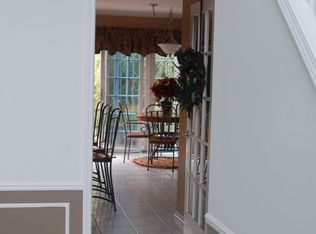Sold for $585,000
$585,000
3753 Rolling Hills Rd, Orion, MI 48359
4beds
3,574sqft
Single Family Residence
Built in 1994
0.44 Acres Lot
$595,600 Zestimate®
$164/sqft
$3,533 Estimated rent
Home value
$595,600
$560,000 - $631,000
$3,533/mo
Zestimate® history
Loading...
Owner options
Explore your selling options
What's special
OPEN HOUSE, SAT., JUNE 7, NOON-2 P.M. From the exterior and through the interior, this home is a 10+. There's nothing to do except move in and ENJOY!
Curb appeal overload with brick and stone facade, side-entry 3 car garage, private wooded setting with no home behind, beautiful mature landscaping, expansive new deck (2023) and paver patio for outdoor enjoyment. Welcoming Two-story foyer, spacious living rm. and dining rm. with newer carpet (2022). Host fabulous gatherings in your kitchen with stainless appliances, granite counters, spacious island for casual entertaining, beverage bar with bar fridge, ceramic tile backsplash. Kit. overlooks family rm. with newer carpeting & natural fireplace and both rooms have awesome views of the private backyard. Stunning newer primary bath with dual sinks, luxurious shower with dual shower heads & soaking tub. Center bath features dual sinks, new granite and updated tub. All bedrooms have new carpeting. Second floor laundry. New finished basement (2024) with luxury vinyl wide plank flooring, built-in cabinetry with quartz counters, beverage fridge & exceptional storage rooms. Other updates inc.: New fixtures throughout, HVAC system (2022), roof (2016), hot water heater (2025). Subdivision has community pool, tennis clubhouse and host community events. View the rest, then come see the BEST!
Zillow last checked: 8 hours ago
Listing updated: September 04, 2025 at 05:08am
Listed by:
Deborah C Corey 248-601-1000,
Berkshire Hathaway HomeServices Kee Realty,
Megan K Wood 248-651-1200,
Berkshire Hathaway HomeServices Kee Realty
Bought with:
Logan Mancini, 6501377058
Real Estate One-Oxford
Source: Realcomp II,MLS#: 20251005718
Facts & features
Interior
Bedrooms & bathrooms
- Bedrooms: 4
- Bathrooms: 3
- Full bathrooms: 2
- 1/2 bathrooms: 1
Heating
- Forced Air, Natural Gas
Cooling
- Ceiling Fans, Central Air
Appliances
- Included: Bar Fridge, Dishwasher, Disposal, Dryer, Free Standing Electric Oven, Free Standing Refrigerator, Microwave, Stainless Steel Appliances, Washer
- Laundry: Laundry Room
Features
- Entrance Foyer, High Speed Internet
- Basement: Finished
- Has fireplace: Yes
- Fireplace features: Family Room, Wood Burning
Interior area
- Total interior livable area: 3,574 sqft
- Finished area above ground: 2,674
- Finished area below ground: 900
Property
Parking
- Total spaces: 3
- Parking features: Three Car Garage, Attached, Driveway, Electricityin Garage, Garage Door Opener, Garage Faces Side, Side Entrance
- Garage spaces: 3
Features
- Levels: Two
- Stories: 2
- Entry location: GroundLevel
- Patio & porch: Deck, Patio, Porch
- Pool features: Community, In Ground
Lot
- Size: 0.44 Acres
- Dimensions: 48 x 140
- Features: Sprinklers, Wooded
Details
- Parcel number: 0930426024
- Special conditions: Short Sale No,Standard
Construction
Type & style
- Home type: SingleFamily
- Architectural style: Colonial
- Property subtype: Single Family Residence
Materials
- Brick, Vinyl Siding
- Foundation: Basement, Poured
- Roof: Asphalt
Condition
- New construction: No
- Year built: 1994
- Major remodel year: 2024
Utilities & green energy
- Electric: Circuit Breakers
- Sewer: Public Sewer
- Water: Public
- Utilities for property: Underground Utilities
Community & neighborhood
Security
- Security features: Smoke Detectors
Community
- Community features: Clubhouse, Sidewalks, Tennis Courts
Location
- Region: Orion
- Subdivision: ROLLING MEADOWSNO 2
HOA & financial
HOA
- Has HOA: Yes
- HOA fee: $550 annually
Other
Other facts
- Listing agreement: Exclusive Right To Sell
- Listing terms: Cash,Conventional,FHA,Va Loan
Price history
| Date | Event | Price |
|---|---|---|
| 6/30/2025 | Sold | $585,000+2.6%$164/sqft |
Source: | ||
| 6/12/2025 | Pending sale | $569,900$159/sqft |
Source: | ||
| 6/7/2025 | Listed for sale | $569,900+62.8%$159/sqft |
Source: | ||
| 7/18/2018 | Sold | $350,000$98/sqft |
Source: Public Record Report a problem | ||
| 6/17/2018 | Pending sale | $350,000$98/sqft |
Source: Coldwell Banker Weir Manuel #218046869 Report a problem | ||
Public tax history
| Year | Property taxes | Tax assessment |
|---|---|---|
| 2024 | $6,449 +5% | $217,640 +6.4% |
| 2023 | $6,144 +4.8% | $204,520 +9.2% |
| 2022 | $5,864 +1% | $187,300 +3.8% |
Find assessor info on the county website
Neighborhood: 48359
Nearby schools
GreatSchools rating
- 9/10Carpenter Year Round Elementary SchoolGrades: K-5Distance: 1.4 mi
- 7/10Waldon Middle SchoolGrades: 6-8Distance: 1.4 mi
- 9/10Lake Orion Community High SchoolGrades: 9-12Distance: 4.7 mi
Get a cash offer in 3 minutes
Find out how much your home could sell for in as little as 3 minutes with a no-obligation cash offer.
Estimated market value$595,600
Get a cash offer in 3 minutes
Find out how much your home could sell for in as little as 3 minutes with a no-obligation cash offer.
Estimated market value
$595,600
