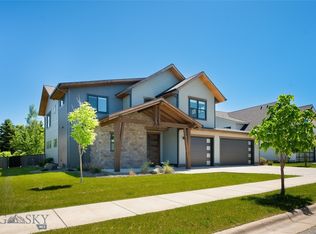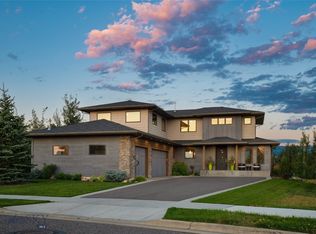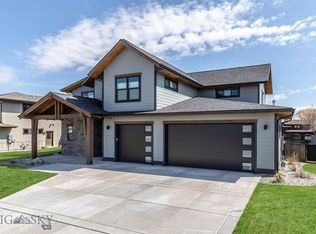Urbane in its elements, this home is situated on a prime south Bozeman lot and backs to acres of open space with access to miles of trails outside your back door. Impressive chef's kitchen includes stainless steel appliances, quartz countertops & beverage fridge. Large windows in the living and dining area allow ample natural light and frame breathtaking mountain views of the Gallatin range to the south. Enjoy the hot tub just outside the sizable master bedroom. Master bath boasts freestanding soaking tub & steam shower. Master closet has convenient access to laundry room. Office/5th bedroom on main floor. Stylish elements include reclaimed barn doors, stone fireplace & tiled accent wall in entry. Upstairs has 3 bedrooms, full bath, family & bonus room. Heated 3 car garage with high-end glass panel garage doors. The fully fenced backyard is professionally landscaped and has an in-ground trampoline. Covered back patio and extra slab is great for entertaining and enjoying all the views!
This property is off market, which means it's not currently listed for sale or rent on Zillow. This may be different from what's available on other websites or public sources.


