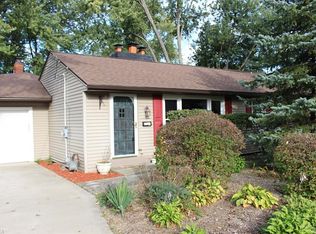Sold for $230,000
$230,000
37545 Aurora Rd, Solon, OH 44139
3beds
1,242sqft
Single Family Residence
Built in 1951
0.52 Acres Lot
$243,200 Zestimate®
$185/sqft
$1,814 Estimated rent
Home value
$243,200
$226,000 - $263,000
$1,814/mo
Zestimate® history
Loading...
Owner options
Explore your selling options
What's special
Prepare to seize an incredible opportunity! Embrace this updated 3-bed, 1-bath Cape Cod in the heart of Solon – a haven boasting a delightful park-like backyard. Included are 3 parcels for the price of one, an absolute steal! Revel in the spacious backyard, offering an oasis of tranquility. Nestled off Alder Drive, Alder Drive is maintained and plowed by the city of Solon, this home promises a serene retreat.
Step into this modernized gem adorned with ceramic tile flooring in the kitchen and bathroom, complemented by sleek hardwood floors throughout. The full basement presents ample potential with two expansive rooms awaiting your creative touch. A clean, basement leads to a discreet, full 2-car attached garage, ensuring both convenience and storage space.
The previous seller advertised a completed roof replacement in Fall 2012 adds to this home's appeal, representing an outstanding opportunity within Solon school district. Act swiftly – this remarkable affordable home won't linger in the market for long!
Zillow last checked: 8 hours ago
Listing updated: February 02, 2024 at 10:29am
Listed by:
Lucia M Mack 216-534-0969,
Howard Hanna
Bought with:
Chris Davidson, 2009002301
Howard Hanna
Bethany Teriaca, 2020005788
Howard Hanna
Source: MLS Now,MLS#: 5008922Originating MLS: Akron Cleveland Association of REALTORS
Facts & features
Interior
Bedrooms & bathrooms
- Bedrooms: 3
- Bathrooms: 1
- Full bathrooms: 1
- Main level bathrooms: 1
- Main level bedrooms: 1
Bedroom
- Description: Flooring: Wood
- Level: Second
- Dimensions: 20.00 x 12.00
Bedroom
- Description: Flooring: Wood
- Level: Second
- Dimensions: 12.00 x 11.00
Primary bathroom
- Description: Flooring: Wood
- Level: First
- Dimensions: 12.00 x 12.00
Kitchen
- Description: Flooring: Ceramic Tile
- Level: First
- Dimensions: 17.00 x 9.00
Living room
- Description: Flooring: Wood
- Level: First
- Dimensions: 21.00 x 12.00
Heating
- Forced Air, Gas
Cooling
- Central Air
Appliances
- Included: Built-In Oven, Dishwasher, Disposal, Microwave, Range, Refrigerator
- Laundry: Lower Level
Features
- Basement: Full,Walk-Out Access
- Number of fireplaces: 1
- Fireplace features: Wood Burning
Interior area
- Total structure area: 1,242
- Total interior livable area: 1,242 sqft
- Finished area above ground: 1,242
Property
Parking
- Parking features: Attached, Garage, Garage Door Opener, Paved
- Attached garage spaces: 2
Features
- Levels: Two
- Stories: 2
- Fencing: Chain Link,Full,Wood
- Has view: Yes
- View description: Trees/Woods
Lot
- Size: 0.52 Acres
- Features: Wooded
Details
- Additional parcels included: 95533053,95533054
- Parcel number: 95533215
Construction
Type & style
- Home type: SingleFamily
- Architectural style: Cape Cod
- Property subtype: Single Family Residence
Materials
- Stone, Vinyl Siding
- Roof: Asphalt,Fiberglass
Condition
- Year built: 1951
Details
- Warranty included: Yes
Utilities & green energy
- Sewer: Public Sewer
- Water: Public
Community & neighborhood
Security
- Security features: Smoke Detector(s)
Location
- Region: Solon
Other
Other facts
- Listing agreement: Exclusive Right To Sell
Price history
| Date | Event | Price |
|---|---|---|
| 2/1/2024 | Sold | $230,000-4.1%$185/sqft |
Source: MLS Now #5008922 Report a problem | ||
| 1/9/2024 | Contingent | $239,900$193/sqft |
Source: MLS Now #5008922 Report a problem | ||
| 1/8/2024 | Pending sale | $239,900$193/sqft |
Source: MLS Now #5008922 Report a problem | ||
| 1/5/2024 | Price change | $239,900-4%$193/sqft |
Source: MLS Now #5008922 Report a problem | ||
| 12/30/2023 | Listed for sale | $249,900+61.2%$201/sqft |
Source: MLS Now #5008922 Report a problem | ||
Public tax history
| Year | Property taxes | Tax assessment |
|---|---|---|
| 2024 | $3,400 +8.7% | $62,130 +33% |
| 2023 | $3,127 +0.2% | $46,730 |
| 2022 | $3,120 +1.2% | $46,730 |
Find assessor info on the county website
Neighborhood: 44139
Nearby schools
GreatSchools rating
- 9/10Orchard Middle SchoolGrades: 5-7Distance: 1.5 mi
- 10/10Solon High SchoolGrades: 9-12Distance: 1.7 mi
- 9/10Solon Middle SchoolGrades: 7-8Distance: 1.3 mi
Schools provided by the listing agent
- District: Solon CSD - 1828
Source: MLS Now. This data may not be complete. We recommend contacting the local school district to confirm school assignments for this home.
Get a cash offer in 3 minutes
Find out how much your home could sell for in as little as 3 minutes with a no-obligation cash offer.
Estimated market value
$243,200
