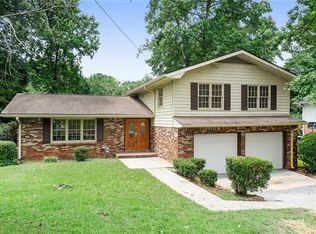Freshly painted, 4 bedrooms, 2 and half bathrooms, living room, dining room great room 2 car garage. Fenced in backyard. Easy walking to public transportation. 12 Month Lease. Owner will pay taxes and sanitation. Rental Insurance preferred. No Pets. $1,000 security Deposit First month rent and last month rent due at signing of lease.
This property is off market, which means it's not currently listed for sale or rent on Zillow. This may be different from what's available on other websites or public sources.
