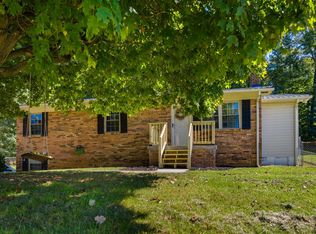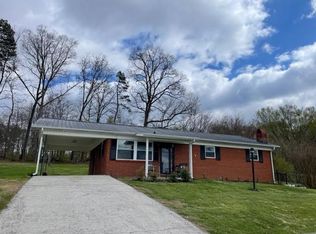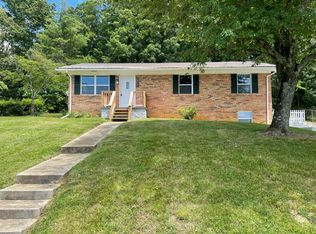Sold for $599,000 on 08/07/24
$599,000
3755 Shannon Rd, Morristown, TN 37814
3beds
2,928sqft
Single Family Residence, Residential
Built in 1993
7.5 Acres Lot
$503,200 Zestimate®
$205/sqft
$3,104 Estimated rent
Home value
$503,200
$443,000 - $574,000
$3,104/mo
Zestimate® history
Loading...
Owner options
Explore your selling options
What's special
Escape to your private retreat at 3755 Shannon Rd in Morristown, TN. This stunning 2900+ sq ft home on 7.5 serene acres blends comfort and luxury, featuring a 16x36 inground pool, two large storage sheds, a 24x28 detached garage, and a charming 12x20 ''she shed'' with AC and a propane heater.
Inside, enjoy hardwood and tile floors throughout the main level, vaulted ceilings, and a gas log fireplace in the living room. The kitchen/dining room combo boasts stainless steel appliances, including a double oven, a walk-in pantry, and a tall cabinet with pull-out drawers, offering ample counter and cabinet space. The primary suite includes a walk-in closet, a tiled walk-in shower, dual vanities, and direct laundry room access. Two additional bedrooms and a full bath are on the main level. The sunroom leads to the patio and pool area, perfect for sunny days. The finished basement adds 900 sq ft of living space with a large family/rec room and a full bathroom, which was being renovated when the current owner passed away. A two-car garage downstairs ensures ample parking and storage.
The front porch offers breathtaking mountain views, and the yard features a sprinkler system for lush greenery. With 7.5 acres, the property offers endless possibilities for a garden, hayfields, or space for horses. Located just outside the city limits, this home balances country living and convenience, being less than a mile to Food City, 3.5 miles to College Square Mall, and under 10 miles to I-81. Embrace country living with modern amenities at 3755 Shannon Rd.
Zillow last checked: 8 hours ago
Listing updated: August 28, 2024 at 12:56am
Listed by:
Amy Shrader 423-748-8811,
RE/MAX Real Estate Ten Midtown,
Michelle Hodges 423-307-3980
Bought with:
Non Member
Non Member - Sales
Source: Lakeway Area AOR,MLS#: 704281
Facts & features
Interior
Bedrooms & bathrooms
- Bedrooms: 3
- Bathrooms: 3
- Full bathrooms: 3
- Main level bathrooms: 2
- Main level bedrooms: 3
Heating
- Central
Cooling
- Central Air, Electric
Appliances
- Included: Dishwasher, Double Oven, Electric Cooktop, Microwave, Refrigerator
- Laundry: Electric Dryer Hookup, Laundry Room, Main Level, Washer Hookup
Features
- Breakfast Bar, Ceiling Fan(s), High Speed Internet, Kitchen Island, Pantry, Storage, Vaulted Ceiling(s), Wired for Data
- Flooring: Carpet, Hardwood, Tile
- Windows: Wood Frames
- Basement: Bath/Stubbed,Block,Finished,Full,Interior Entry,Walk-Out Access
- Number of fireplaces: 1
- Fireplace features: Gas Log, Living Room
Interior area
- Total structure area: 3,648
- Total interior livable area: 2,928 sqft
- Finished area above ground: 2,028
- Finished area below ground: 900
Property
Parking
- Total spaces: 2
- Parking features: Garage - Attached
- Attached garage spaces: 2
Features
- Levels: One
- Stories: 1
- Patio & porch: Covered, Patio, Porch
- Exterior features: Garden, Rain Gutters, Smart Irrigation, Storage
- Has private pool: Yes
- Pool features: In Ground
- Has view: Yes
Lot
- Size: 7.50 Acres
- Dimensions: 908 x 399
- Features: Back Yard, Gentle Sloping, Irregular Lot, Level, Meadow, Rectangular Lot, Views
Details
- Additional structures: Garage(s), Shed(s), Storage
- Has additional parcels: Yes
- Parcel number: 025 12904 000
- Horses can be raised: Yes
Construction
Type & style
- Home type: SingleFamily
- Architectural style: Cape Cod
- Property subtype: Single Family Residence, Residential
Materials
- Brick
- Foundation: Block
- Roof: Shingle
Condition
- New construction: No
- Year built: 1993
Utilities & green energy
- Electric: 220 Volts in Laundry, Circuit Breakers
- Sewer: Septic Tank
- Utilities for property: Cable Available, Electricity Connected, Propane, Water Connected
Community & neighborhood
Location
- Region: Morristown
- Subdivision: None
Other
Other facts
- Road surface type: Gravel
Price history
| Date | Event | Price |
|---|---|---|
| 8/7/2024 | Sold | $599,000-4.2%$205/sqft |
Source: | ||
| 7/13/2024 | Pending sale | $625,000$213/sqft |
Source: | ||
| 7/5/2024 | Listed for sale | $625,000+2214.8%$213/sqft |
Source: | ||
| 9/17/2003 | Sold | $27,000$9/sqft |
Source: Public Record Report a problem | ||
Public tax history
| Year | Property taxes | Tax assessment |
|---|---|---|
| 2025 | $333 -0.2% | $22,625 +33.7% |
| 2024 | $333 | $16,925 |
| 2023 | $333 | $16,925 |
Find assessor info on the county website
Neighborhood: 37814
Nearby schools
GreatSchools rating
- 6/10John Hay Elementary SchoolGrades: K-5Distance: 1.1 mi
- 4/10Meadowview Middle SchoolGrades: 6-8Distance: 1.9 mi
- 5/10Morristown East High SchoolGrades: 9-12Distance: 3.1 mi

Get pre-qualified for a loan
At Zillow Home Loans, we can pre-qualify you in as little as 5 minutes with no impact to your credit score.An equal housing lender. NMLS #10287.


