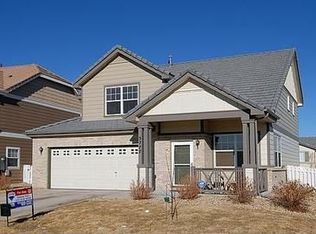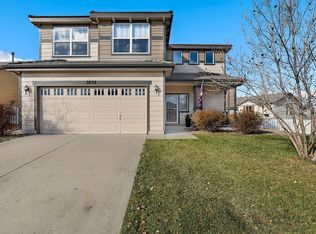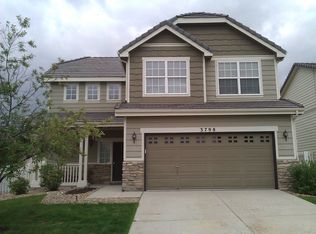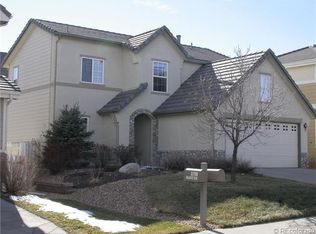Charming 3 Bed, 2 Bath RANCH Home located in the family friendly neighborhood of The Meadows in Castle Rock. This home includes a very large main floor master, attached two car garage, newer appliances and open space floor plan. Living here also gives you access to the acclaimed Grange pools and event areas. It is walking distance to Castle Rock Adventist Hospital, Castle View Middle & High School and coffee shops & restaurants in the town center. The huge outdoor park, zip line, and pool at the Phillip S Miller Park is just minutes away. Miles of outdoor trails and quick access to the mountains! Minutes to the Outlet Mall and Promenade shopping center and I-25 access for quick commute. Available for Immediate Move-In! Dogs OK. There is a nice fenced back yard. Contact us for a showing today. Professionally managed by Rivendell Real Estate, LLC
This property is off market, which means it's not currently listed for sale or rent on Zillow. This may be different from what's available on other websites or public sources.



