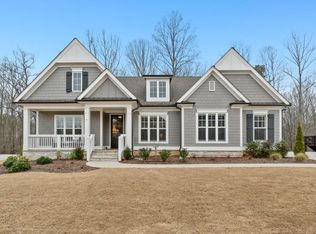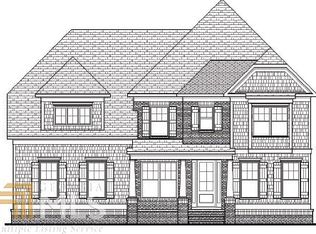Closed
$1,040,000
3755 Valleyway Rd, Cumming, GA 30040
6beds
5,580sqft
Single Family Residence, Residential
Built in 2018
0.35 Acres Lot
$1,027,400 Zestimate®
$186/sqft
$4,378 Estimated rent
Home value
$1,027,400
$955,000 - $1.10M
$4,378/mo
Zestimate® history
Loading...
Owner options
Explore your selling options
What's special
Tucked away in a sought-after community, and priced below appraised value, this expansive 6-bedroom, 4.5-bath, 3 car garage estate on a FULLY FINISHED TERRACE with a SECOND KITCHEN AND LAUNDRY redefines luxurious living with over 5,500 square feet of space. The stacked stone, brick, and board-and-batten exterior creates a stunning contrast that highlights the inviting covered front porch. Auto enthusiasts will appreciate the garage’s unique features, including 8-ft doors, pure white polyaspartic epoxy floors, slat wall organization, and a third carriage garage pre-wired for a 4-post lift. Add in a mounted commercial-grade opener and an integrated EV charger, and you’ve got the ultimate setup for storage, tinkering, or showcasing your prized vehicles. Inside, discover wide-plank engineered hardwood flooring that spans the entire home. French doors open into a formal living room or possible home office. The open layout is anchored by a true chef’s kitchen, outfitted with top-of-the-line Wolf appliances, a large island, sleek cabinetry, and generous counter space. Whether you’re hosting a dinner party or cooking a quiet meal, this kitchen is built to perform, with a connected vaulted sitting room and effortless flow onto the deck. Natural light floods the adjoining family room, highlighting the clean lines of the coffered ceiling and the cozy fireplace. A dry bar, half bath, and a full main level en-suite complete the first floor. Upstairs, you’ll find a dedicated media room, the perfect retreat for movie nights, gaming, or even a workspace. The oversized primary suite is complete with French doors leading into the vaulted bath with a walk-in tiled shower, soaking tub, and double vanity. Spacious secondary bedrooms feature walk-in closets and stylish finishes that cater to both comfort and style. Refinished hardwoods continue through the hallway, maintaining consistency and quality throughout. The finished terrace level offers a completely self-contained living space, ideal for in-laws, extended guests, or long-term multi-generational needs. Enjoy a full kitchen with a rolling island, farmhouse sink, gas cooktop, and excellent storage. There’s also a private bedroom suite, separate laundry area, and a flex space. A massive bonus room provides endless options when utilizing this space to meet your lifestyle. Custom built-ins and large windows make this lower level feel just as polished and bright as the main floors, with access to a beautiful brick paver patio. Enjoy evenings on the upgraded back deck, which comes ready for your gas grill. The wrought-iron fenced backyard provides a modern look with peace of mind. A custom flagstone pathway and steps lead from the backyard to the driveway for added convenience while hosting, making it as functional as it is attractive. Professionally landscaped around the entire property, complete with in-ground irrigation and accent lighting. Four perimeter security cameras with DVR backup provide 24/7 monitoring, while LED lighting throughout boosts energy efficiency without sacrificing style or charm. From its high-end finishes to its versatile layout, this residence delivers the ultimate package without compromise—whether you’re accommodating guests, working from home, or relaxing in style.
Zillow last checked: 8 hours ago
Listing updated: September 09, 2025 at 07:01am
Listing Provided by:
TERRY L SWANSON,
Century 21 Results
Bought with:
Kateryna Sopizhenko, 388101
K23 Realty, LLC
Source: FMLS GA,MLS#: 7619327
Facts & features
Interior
Bedrooms & bathrooms
- Bedrooms: 6
- Bathrooms: 5
- Full bathrooms: 4
- 1/2 bathrooms: 1
- Main level bathrooms: 1
- Main level bedrooms: 1
Primary bedroom
- Features: In-Law Floorplan, Oversized Master
- Level: In-Law Floorplan, Oversized Master
Bedroom
- Features: In-Law Floorplan, Oversized Master
Primary bathroom
- Features: Double Vanity, Separate Tub/Shower, Soaking Tub, Vaulted Ceiling(s)
Dining room
- Features: Open Concept, Separate Dining Room
Kitchen
- Features: Breakfast Bar, Breakfast Room, Cabinets White, Eat-in Kitchen, Kitchen Island, Pantry Walk-In, Stone Counters, View to Family Room, Other
Heating
- Forced Air, Natural Gas, Zoned
Cooling
- Central Air, Zoned
Appliances
- Included: Dishwasher, Disposal, Dryer, Gas Cooktop, Gas Oven, Gas Range, Microwave, Refrigerator, Washer
- Laundry: In Basement, Laundry Room, Sink, Upper Level
Features
- Bookcases, Coffered Ceiling(s), Crown Molding, Double Vanity, Entrance Foyer, Recessed Lighting, Tray Ceiling(s), Vaulted Ceiling(s), Walk-In Closet(s), Other
- Flooring: Hardwood, Tile
- Windows: Double Pane Windows
- Basement: Daylight,Exterior Entry,Finished,Finished Bath,Full,Walk-Out Access
- Number of fireplaces: 1
- Fireplace features: Family Room, Gas Starter
- Common walls with other units/homes: No Common Walls
Interior area
- Total structure area: 5,580
- Total interior livable area: 5,580 sqft
Property
Parking
- Total spaces: 3
- Parking features: Driveway, Garage, Garage Door Opener, Garage Faces Front, Garage Faces Side, Kitchen Level, Electric Vehicle Charging Station(s)
- Garage spaces: 3
- Has uncovered spaces: Yes
Accessibility
- Accessibility features: None
Features
- Levels: Two
- Stories: 2
- Patio & porch: Deck, Front Porch, Patio
- Exterior features: Lighting, Private Yard, Rain Gutters, Rear Stairs
- Pool features: None
- Spa features: None
- Fencing: Back Yard,Fenced,Wrought Iron
- Has view: Yes
- View description: Trees/Woods
- Waterfront features: None
- Body of water: None
Lot
- Size: 0.35 Acres
- Features: Back Yard, Front Yard, Landscaped, Private
Details
- Additional structures: None
- Parcel number: 078 577
- Other equipment: Irrigation Equipment
- Horse amenities: None
Construction
Type & style
- Home type: SingleFamily
- Architectural style: Traditional
- Property subtype: Single Family Residence, Residential
Materials
- Brick, Cement Siding, Stone
- Foundation: Concrete Perimeter
- Roof: Composition
Condition
- Resale
- New construction: No
- Year built: 2018
Utilities & green energy
- Electric: Other
- Sewer: Public Sewer
- Water: Public
- Utilities for property: Electricity Available, Natural Gas Available, Sewer Available, Underground Utilities, Water Available
Green energy
- Energy efficient items: None
- Energy generation: None
Community & neighborhood
Security
- Security features: Closed Circuit Camera(s), Smoke Detector(s)
Community
- Community features: Homeowners Assoc, Near Schools, Near Shopping, Near Trails/Greenway, Pool, Tennis Court(s)
Location
- Region: Cumming
- Subdivision: Somerdale
HOA & financial
HOA
- Has HOA: Yes
- HOA fee: $750 semi-annually
Other
Other facts
- Road surface type: Paved
Price history
| Date | Event | Price |
|---|---|---|
| 8/29/2025 | Sold | $1,040,000-1.9%$186/sqft |
Source: | ||
| 8/8/2025 | Pending sale | $1,059,999$190/sqft |
Source: | ||
| 7/24/2025 | Listed for sale | $1,059,999-3.6%$190/sqft |
Source: | ||
| 7/10/2025 | Listing removed | $1,100,000$197/sqft |
Source: | ||
| 6/17/2025 | Listed for sale | $1,100,000-8.3%$197/sqft |
Source: | ||
Public tax history
| Year | Property taxes | Tax assessment |
|---|---|---|
| 2024 | $1,801 +4.5% | $346,968 -1.4% |
| 2023 | $1,723 -2.6% | $351,944 +32.1% |
| 2022 | $1,769 +15.1% | $266,352 +32.1% |
Find assessor info on the county website
Neighborhood: Somerdale
Nearby schools
GreatSchools rating
- 6/10Sawnee Elementary SchoolGrades: PK-5Distance: 1.8 mi
- 7/10Hendricks Middle SchoolGrades: 6-8Distance: 2.3 mi
- 9/10West Forsyth High SchoolGrades: 9-12Distance: 1.2 mi
Schools provided by the listing agent
- Elementary: Sawnee
- Middle: Liberty - Forsyth
- High: West Forsyth
Source: FMLS GA. This data may not be complete. We recommend contacting the local school district to confirm school assignments for this home.
Get a cash offer in 3 minutes
Find out how much your home could sell for in as little as 3 minutes with a no-obligation cash offer.
Estimated market value
$1,027,400
Get a cash offer in 3 minutes
Find out how much your home could sell for in as little as 3 minutes with a no-obligation cash offer.
Estimated market value
$1,027,400

