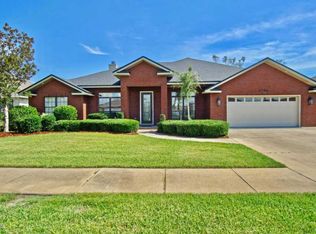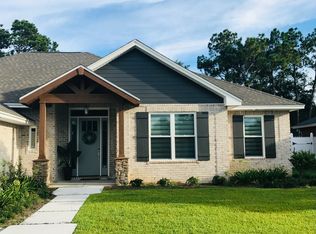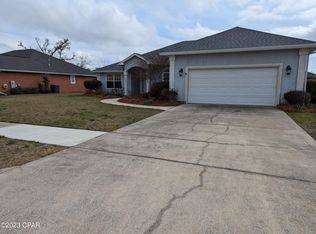No Detail Was Spared In This Split Floor Plan Brick 4 Bedroom/2.5 Bath Parade of Homes Beauty! Brazilian Cherry Hardwood Floors In The Large Great Room Lead To A Brick Gas Fireplace With Custom Mantel Flanked By Built-In Cherry Cabinets And Bookcases. All of This Is Accented By A Tray Ceiling And Custom Crown Molding. The Open Layout Leads To The Wainscoted Formal Dining Room, Kitchen And Breakfast Nook For Easy Entertaining. Kitchen Features Cherry Cabinets Galore With Built-In Desk, Granite Countertops, Stainless Steel Appliances, Pull-Out Spice Racks On Either Side of The Range, Breakfast Bar And A Walk-In Pantry. Beautiful Hardwood Floors Continue Throughout The Main Living Areas of The Home. The Master Suite Is A Large With Tray Ceiling And Bathroom Retreat With Whirlpool Tub, Separate Shower, Custom His And Hers Vanities With Cambria Countertops, Separate Water Closet And Walk-In Closet With Built-In Cabinets And Shelving. Opposite The Master You Will Find Three Additional Bedrooms And A Full Bath With Cambria Covered Double Vanity. Custom Cabinets Run The Length of The Oversized Laundry Room Which Also Has A Built-In Desk Area. This Great Home Also Features Oversized Garage With Side Entry And Overhead Storage, Irrigation Well With Filter, Also Featuring A $3,000 Exterior Lighting Package With Under-Eave Accent Lighting And Outlets In Each of The Corners of The Rooflines Where Christmas Lights Can Be Plugged In And Then Turned On From The Inside The House, An Oversized Driveway And A Screened Back Porch Overlooking A Beautifully Landscaped Backyard Fenced For Privacy. Great Central Location In Sought After Neighborhood With Community Pool. Call To See This Beautiful Custom Home Today!
This property is off market, which means it's not currently listed for sale or rent on Zillow. This may be different from what's available on other websites or public sources.



