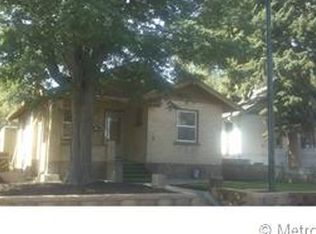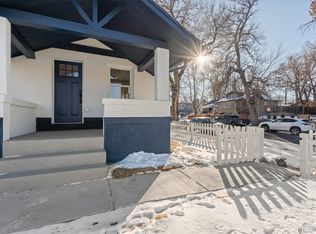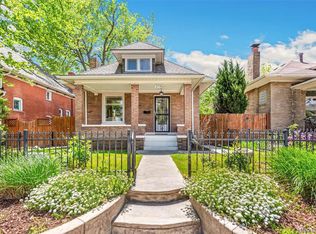Sold for $560,000 on 02/21/25
$560,000
3756 Decatur Street, Denver, CO 80211
2beds
1,353sqft
Duplex
Built in 1922
2,944 Square Feet Lot
$534,200 Zestimate®
$414/sqft
$2,863 Estimated rent
Home value
$534,200
$497,000 - $572,000
$2,863/mo
Zestimate® history
Loading...
Owner options
Explore your selling options
What's special
Situated in the heart of Potter Highlands, this beautifully updated 2-bedroom, 2-bathroom half duplex offers the perfect blend of historic charm and modern convenience. With a fully permitted remodel, this home features high-end finishes, an open-concept living space, and a brand-new oversized 2-car garage plus an additional parking space—a rare find in this sought-after neighborhood! Plus, enjoy easy access to downtown Denver, I-25, and I-70.
Inside, you'll love the seamless flow between the living room and kitchen, creating an inviting and airy atmosphere. The stunning kitchen boasts quartz countertops, a spacious eat-in bar, new stainless steel appliances, and a built-in pantry cabinet for tons of storage—perfect for both everyday living and entertaining.
The primary suite is a true retreat, featuring a huge walk-in closet with built-in organizers and a spa-like bathroom with a double vanity and oversized walk-in shower. The second bedroom is generously sized and offers flexibility as a guest room, home office, or workout space. A second full bathroom ensures convenience for residents and guests alike.
Additional highlights include a basement for extra storage and in-unit laundry hookups.
With a brand-new 2-car garage, an extra off-street parking space, and ample street parking, this home provides unbeatable convenience for city living.
Seller financing available for qualified buyers! Don’t miss this rare opportunity to own a beautifully remodeled home with premium features in one of Denver’s most desirable neighborhoods. Schedule a showing today!
Zillow last checked: 8 hours ago
Listing updated: March 01, 2025 at 05:59am
Listed by:
Sean Gribbons 303-883-3833 sean@tgsbrokerage.com,
The Gold Standard Brokerage
Bought with:
Brian Urdiales, 40033710
Compass - Denver
Source: REcolorado,MLS#: 6475237
Facts & features
Interior
Bedrooms & bathrooms
- Bedrooms: 2
- Bathrooms: 2
- 3/4 bathrooms: 2
- Main level bathrooms: 2
- Main level bedrooms: 2
Primary bedroom
- Level: Main
Bedroom
- Level: Main
Primary bathroom
- Level: Main
Bathroom
- Level: Main
Heating
- Forced Air
Cooling
- Central Air
Features
- Basement: Partial
- Common walls with other units/homes: 1 Common Wall
Interior area
- Total structure area: 1,353
- Total interior livable area: 1,353 sqft
- Finished area above ground: 854
- Finished area below ground: 0
Property
Parking
- Total spaces: 3
- Parking features: Oversized
- Garage spaces: 2
- Details: Off Street Spaces: 1
Features
- Levels: One
- Stories: 1
- Fencing: Partial
Lot
- Size: 2,944 sqft
- Features: Level
Details
- Parcel number: 229104023
- Zoning: U-TU-B
- Special conditions: Standard
Construction
Type & style
- Home type: SingleFamily
- Property subtype: Duplex
- Attached to another structure: Yes
Materials
- Brick, Frame
- Roof: Unknown
Condition
- Year built: 1922
Utilities & green energy
- Sewer: Public Sewer
Community & neighborhood
Location
- Region: Denver
- Subdivision: Potter Highlands
Other
Other facts
- Listing terms: Cash,Conventional,FHA,Jumbo,Owner Will Carry,VA Loan
- Ownership: Corporation/Trust
Price history
| Date | Event | Price |
|---|---|---|
| 2/21/2025 | Sold | $560,000-2.6%$414/sqft |
Source: | ||
| 2/6/2025 | Pending sale | $575,000$425/sqft |
Source: | ||
| 1/31/2025 | Listed for sale | $575,000+69.1%$425/sqft |
Source: | ||
| 5/17/2024 | Sold | $340,000+871.4%$251/sqft |
Source: | ||
| 8/15/1995 | Sold | $35,000$26/sqft |
Source: Public Record Report a problem | ||
Public tax history
| Year | Property taxes | Tax assessment |
|---|---|---|
| 2024 | $2,748 +20.5% | $35,470 -7.9% |
| 2023 | $2,282 +3.6% | $38,510 +34.2% |
| 2022 | $2,203 +17.6% | $28,690 -2.8% |
Find assessor info on the county website
Neighborhood: Highland
Nearby schools
GreatSchools rating
- 3/10Columbian Elementary SchoolGrades: PK-5Distance: 0.3 mi
- 9/10Skinner Middle SchoolGrades: 6-8Distance: 0.6 mi
- 5/10North High SchoolGrades: 9-12Distance: 0.6 mi
Schools provided by the listing agent
- Elementary: Columbian
- Middle: Denver Montessori
- High: North
- District: Denver 1
Source: REcolorado. This data may not be complete. We recommend contacting the local school district to confirm school assignments for this home.
Get a cash offer in 3 minutes
Find out how much your home could sell for in as little as 3 minutes with a no-obligation cash offer.
Estimated market value
$534,200
Get a cash offer in 3 minutes
Find out how much your home could sell for in as little as 3 minutes with a no-obligation cash offer.
Estimated market value
$534,200


