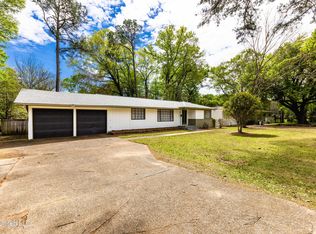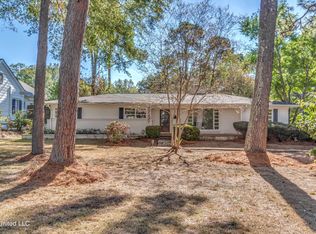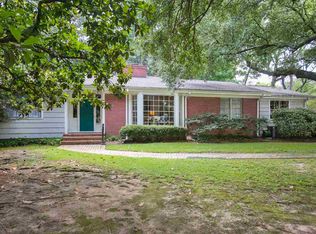Closed
Price Unknown
3756 Old Canton Rd, Jackson, MS 39216
4beds
4,113sqft
Residential, Single Family Residence
Built in 1959
0.48 Acres Lot
$448,100 Zestimate®
$--/sqft
$3,771 Estimated rent
Home value
$448,100
$367,000 - $547,000
$3,771/mo
Zestimate® history
Loading...
Owner options
Explore your selling options
What's special
You don't want to miss this fantastic Fondren home! After a major addition and renovation, the home embodies the best of both worlds - all the character and charm of a well-built older home, but with new wiring, new plumbing, new windows, a stylish, private guest/mother-in-law suite and even a three car garage - a rarity in Fondren. And did we mention a basketball court for backyard entertainment? Yes, you really can have it all! The owners enlisted an architect to design a thoughtful addition and plan a total renovation that addressed their needs in a home, both at the time, but also looking towards the future. Examples of upgrades during the whole house renovation include an open concept kitchen/casual dining/keeping room, drop zone just inside the back door, large storage bay off the three car garage, smart thermostats, sound system, mosquito misting system, full yard irrigation system, LED landscape lighting, Tesla charger...the list goes on and on. The result is a home that can evolve with its owners. Consistent with current building trends, the expansive kitchen opens onto a breakfast room which adjoins a keeping room, providing plenty of togetherness. The kitchen offers double ovens, gas cooktop, farmhouse sink, icemaker, walk-in pantry, barstool seating and even a built-in desk to keep the household organized. The generous breakfast area opens onto a comfortable keeping room which overlooks the fully-fenced backyard. A formal living room with wood burning fireplace and built-ins opens onto a formal dining room with an antique chandelier and attractive sconces. The primary suite features a totally redesigned luxurious and spacious bathroom with dual sinks, plenty of counter space and storage, a six foot tub and a roomy shower with bench, frameless glass door, and leaded glass window. The primary suite also boasts an expansive, well-planned walk-in closet with built-ins. Two additional bedrooms downstairs each offer two closets, and one features a window seat. The two secondary bedrooms share a spacious hall bath with designer wallpaper, two sinks, a tub and large separate shower with frameless glass door. Upstairs, the private, luxurious guest suite will delight visitors. A living area with built-ins, plantation shutters, and two large storage closets provides a relaxing space for guests to lounge. A spacious bathroom with makeup area, large bedroom with study nook and two large walk-in closets with built-ins complete the added space. The fully-fenced backyard provides a welcome retreat after a busy day. Relax on the flagstone patio (without worrying about mosquitos thanks to the mosquito misting system) and admire the beautiful Japanese maple in the back yard, just one of many mature trees providing both privacy and shade. There is plenty of lawn for backyard fun, plus a Sports Court basketball court for hours of entertainment. The home fronts the Old Canton Road pedestrian lane, providing quick access to all the fun in Fondren. Whether you want to shop, dine out, watch a movie, go bowling, or hear live music, there is something for everyone just steps away. Don't miss this perfectly balanced blend of old and new. Call your realtor before it is too late.
Zillow last checked: 8 hours ago
Listing updated: June 19, 2025 at 05:31am
Listed by:
Melissa Hutchison 601-750-4002,
Charlotte Smith Real Estate
Bought with:
Alicen Blanchard, B24006
Overby, Inc.
Source: MLS United,MLS#: 4103092
Facts & features
Interior
Bedrooms & bathrooms
- Bedrooms: 4
- Bathrooms: 4
- Full bathrooms: 3
- 1/2 bathrooms: 1
Heating
- Central, Electric, Fireplace(s), Natural Gas, Zoned
Cooling
- Ceiling Fan(s), Central Air, Zoned
Appliances
- Included: Dishwasher, Disposal, Double Oven, Gas Cooktop, Gas Water Heater, Ice Maker, Range Hood, Stainless Steel Appliance(s)
- Laundry: Electric Dryer Hookup, Laundry Room, Main Level, Washer Hookup
Features
- Bookcases, Breakfast Bar, Built-in Features, Ceiling Fan(s), Crown Molding, Double Vanity, Eat-in Kitchen, Entrance Foyer, High Speed Internet, Kitchen Island, Open Floorplan, Pantry, Primary Downstairs, Recessed Lighting, Smart Thermostat, Sound System, Storage, Walk-In Closet(s)
- Windows: Double Pane Windows, Insulated Windows, Plantation Shutters
- Has fireplace: Yes
- Fireplace features: Gas Starter, Living Room, Wood Burning
Interior area
- Total structure area: 4,113
- Total interior livable area: 4,113 sqft
Property
Parking
- Total spaces: 3
- Parking features: Attached, Garage Door Opener, Garage Faces Side
- Attached garage spaces: 3
Features
- Levels: One and One Half
- Stories: 1
- Patio & porch: Patio, Rear Porch
- Exterior features: Basketball Court, Lighting, Misting System
- Fencing: Back Yard,Wood,Wrought Iron
Lot
- Size: 0.48 Acres
- Features: Corner Lot, Landscaped, Sprinklers In Front, Sprinklers In Rear
Details
- Parcel number: 04420148000
Construction
Type & style
- Home type: SingleFamily
- Architectural style: Traditional
- Property subtype: Residential, Single Family Residence
Materials
- Brick, Siding
- Foundation: Conventional
- Roof: Architectural Shingles
Condition
- New construction: No
- Year built: 1959
Utilities & green energy
- Sewer: Public Sewer
- Water: Public
- Utilities for property: Electricity Connected, Natural Gas Connected, Sewer Connected, Water Connected, Fiber to the House, Natural Gas in Kitchen
Community & neighborhood
Security
- Security features: Security System Owned, Smoke Detector(s)
Location
- Region: Jackson
- Subdivision: Fondren
Price history
| Date | Event | Price |
|---|---|---|
| 6/18/2025 | Sold | -- |
Source: MLS United #4103092 Report a problem | ||
| 4/17/2025 | Pending sale | $499,000$121/sqft |
Source: MLS United #4103092 Report a problem | ||
| 3/28/2025 | Price change | $499,000-5%$121/sqft |
Source: MLS United #4103092 Report a problem | ||
| 2/6/2025 | Listed for sale | $525,000-12.4%$128/sqft |
Source: MLS United #4103092 Report a problem | ||
| 10/27/2024 | Listing removed | $599,000$146/sqft |
Source: MLS United #4077873 Report a problem | ||
Public tax history
| Year | Property taxes | Tax assessment |
|---|---|---|
| 2024 | $3,701 +0.5% | $20,698 |
| 2023 | $3,681 | $20,698 |
| 2022 | -- | $20,698 |
Find assessor info on the county website
Neighborhood: Fondren North
Nearby schools
GreatSchools rating
- 8/10Power Apac SchoolGrades: 4-5Distance: 1.3 mi
- 7/10Bailey Middle APACGrades: 6-8Distance: 1.4 mi
- 7/10Murrah High SchoolGrades: 9-12Distance: 1.2 mi
Schools provided by the listing agent
- Elementary: Casey
- Middle: Bailey APAC
- High: Murrah
Source: MLS United. This data may not be complete. We recommend contacting the local school district to confirm school assignments for this home.



