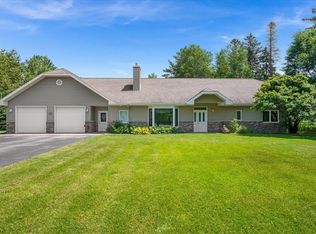Sold for $230,000
$230,000
3757 Haines Rd, Hermantown, MN 55811
2beds
1,064sqft
Single Family Residence
Built in 1924
0.43 Acres Lot
$241,000 Zestimate®
$216/sqft
$1,681 Estimated rent
Home value
$241,000
$210,000 - $277,000
$1,681/mo
Zestimate® history
Loading...
Owner options
Explore your selling options
What's special
Welcome to your cozy sanctuary! This charming 2 bedroom, 1 bath home offers the perfect blend of comfort, functionality, and located in the heart of Hermantown. Step inside to discover an open and airy floor plan that effortlessly flows from room to room, creating a welcoming atmosphere ideal for both relaxation and entertaining. The spacious living area is highlighted by a charming gas fireplace, while large windows invite abundant natural light to fill the space, creating a bright and inviting environment. This home has been freshly painted, has new vinyl plank flooring and new carpet in the bedrooms. The heart of the home is the well-appointed kitchen, complete with modern appliances, ample cabinet space, and a convenient breakfast bar, perfect for enjoying casual meals or morning coffee. Adjacent to the kitchen, you'll find a convenient main floor laundry area, adding to the home's practicality and convenience. Each bedroom offers comfortable accommodations and plenty of natural light, providing a peaceful haven for rest and relaxation. The bathroom boasts modern fixtures and a soothing ambiance. Outside, the property offers ample space for outdoor enjoyment and the opportunity to create your dream outdoor oasis. With room to build a garage, the possibilities are endless – whether you envision a workshop, additional storage space, or simply a place to park your vehicles, this property provides the flexibility to suit your needs. Conveniently located near parks, schools, and shopping. Don't miss your chance to make this delightful retreat your own – schedule a showing today and experience the warmth and charm of this inviting home for yourself!
Zillow last checked: 8 hours ago
Listing updated: June 10, 2025 at 06:05pm
Listed by:
Tanya Templer 218-269-9895,
Messina & Associates Real Estate
Bought with:
Ryan Bard, MN 40557679|WI 86167-94
RE/MAX Results
Source: Lake Superior Area Realtors,MLS#: 6119146
Facts & features
Interior
Bedrooms & bathrooms
- Bedrooms: 2
- Bathrooms: 1
- Full bathrooms: 1
- Main level bedrooms: 1
Bedroom
- Level: Main
- Area: 139.2 Square Feet
- Dimensions: 12 x 11.6
Bedroom
- Level: Main
- Area: 106.47 Square Feet
- Dimensions: 11.7 x 9.1
Dining room
- Description: Combined with kitchen
Kitchen
- Description: Eat in Kitchen with breakfast bar.
- Level: Main
- Area: 106.2 Square Feet
- Dimensions: 11.8 x 9
Living room
- Description: Spacious with vaulted ceilings
- Level: Main
- Area: 374.85 Square Feet
- Dimensions: 24.5 x 15.3
Utility room
- Description: Utility and laundry room area.
- Level: Main
- Area: 63 Square Feet
- Dimensions: 9 x 7
Heating
- Natural Gas, Electric
Features
- Has basement: Yes
- Number of fireplaces: 1
- Fireplace features: Gas
Interior area
- Total interior livable area: 1,064 sqft
- Finished area above ground: 1,064
- Finished area below ground: 0
Property
Parking
- Parking features: None
Lot
- Size: 0.43 Acres
- Dimensions: 82 x 223
Details
- Foundation area: 1064
- Parcel number: 395022000020
Construction
Type & style
- Home type: SingleFamily
- Architectural style: Ranch
- Property subtype: Single Family Residence
Materials
- Vinyl, Frame/Wood
Condition
- Previously Owned
- Year built: 1924
Utilities & green energy
- Electric: Minnesota Power
- Sewer: Public Sewer
- Water: Public
Community & neighborhood
Location
- Region: Hermantown
Price history
| Date | Event | Price |
|---|---|---|
| 6/10/2025 | Sold | $230,000+6.5%$216/sqft |
Source: | ||
| 5/11/2025 | Pending sale | $215,900$203/sqft |
Source: | ||
| 5/10/2025 | Listed for sale | $215,900-1.8%$203/sqft |
Source: | ||
| 8/26/2024 | Listing removed | $219,900$207/sqft |
Source: | ||
| 8/26/2024 | Price change | $219,900-4.3%$207/sqft |
Source: | ||
Public tax history
| Year | Property taxes | Tax assessment |
|---|---|---|
| 2024 | $2,612 +5.2% | $208,000 +10.2% |
| 2023 | $2,484 +0.4% | $188,800 +11.4% |
| 2022 | $2,474 -11.5% | $169,500 +9.2% |
Find assessor info on the county website
Neighborhood: 55811
Nearby schools
GreatSchools rating
- 7/10Hermantown Elementary SchoolGrades: K-4Distance: 4.4 mi
- 7/10Hermantown Middle SchoolGrades: 5-8Distance: 4.4 mi
- 10/10Hermantown Senior High SchoolGrades: 9-12Distance: 4.4 mi

Get pre-qualified for a loan
At Zillow Home Loans, we can pre-qualify you in as little as 5 minutes with no impact to your credit score.An equal housing lender. NMLS #10287.
