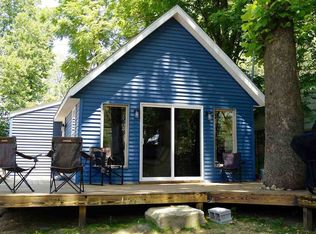Closed
$210,000
3757 N Barbee Rd, Warsaw, IN 46582
2beds
1,207sqft
Single Family Residence
Built in 1902
7,405.2 Square Feet Lot
$225,700 Zestimate®
$--/sqft
$1,717 Estimated rent
Home value
$225,700
$196,000 - $262,000
$1,717/mo
Zestimate® history
Loading...
Owner options
Explore your selling options
What's special
You do not want to miss this completely remodeled bungalow on Lake Barbee! If you’re looking to have the lake lifestyle and community this summer, then this house is perfect for you! This gorgeous home sits at 1,207 sqft with an open concept plan on the main floor, a newly added second floor, and has 2 bedrooms and 2 full bathrooms. This house has so much to offer outside of just the lifestyle. From top to bottom, this house has been transformed. Featuring a brand new metal roof, siding, drywall, tankless water heater, water softener, well, sewage system, and all windows & doors! There are brand new floors throughout the whole house, and both of the bathrooms have been remodeled with stunning finishes! The kitchen has also been updated giving the perfect coastal/lake aesthetic. The kitchen also offers all brand new appliances, with a gorgeous epoxy sealed butcher block countertops, open shelving, and subway tile backsplash. You’ll also find plenty of space for storage in the kitchen too. The perfect place to call your home this summer! The home is right down the street from the Barbee Hotel and restaurants! The lot is a nice size where you’ll have plenty of parking room for family/friends, and for storing water toys. You’ll be able to have the small town lake lifestyle, with everything close to walking distance, all while enjoying the summer nights in the heart of lake county on the brand new front porch! Don’t miss out on this amazing opportunity!
Zillow last checked: 8 hours ago
Listing updated: August 06, 2024 at 10:27am
Listed by:
Kristin Sheckler kristin.sheckler@kw.com,
Keller Williams Realty Group
Bought with:
Josh D Savage, RB17001383
RE/MAX Results
Source: IRMLS,MLS#: 202413147
Facts & features
Interior
Bedrooms & bathrooms
- Bedrooms: 2
- Bathrooms: 2
- Full bathrooms: 2
- Main level bedrooms: 1
Bedroom 1
- Level: Main
Bedroom 2
- Level: Upper
Kitchen
- Level: Main
- Area: 195
- Dimensions: 15 x 13
Living room
- Level: Main
- Area: 266
- Dimensions: 19 x 14
Heating
- Electric, Baseboard
Cooling
- Multi Units
Appliances
- Included: Range/Oven Hook Up Elec, Dishwasher, Microwave, Refrigerator, Electric Range, Tankless Water Heater, Water Softener Owned
- Laundry: Electric Dryer Hookup, Main Level
Features
- Kitchen Island, Open Floorplan, Stand Up Shower
- Flooring: Vinyl
- Basement: Crawl Space
- Has fireplace: No
- Fireplace features: None
Interior area
- Total structure area: 1,207
- Total interior livable area: 1,207 sqft
- Finished area above ground: 1,207
- Finished area below ground: 0
Property
Parking
- Parking features: Gravel
- Has uncovered spaces: Yes
Features
- Levels: Two
- Stories: 2
- Patio & porch: Deck
- Exterior features: Fire Pit
- Fencing: None
- Has view: Yes
- View description: Water
- Has water view: Yes
- Water view: Water
- Waterfront features: Beach Access, Walk to Lake Access
- Body of water: Barbee Lake
Lot
- Size: 7,405 sqft
- Dimensions: 50x144
- Features: Level, 0-2.9999, Lake, Landscaped
Details
- Additional structures: None
- Parcel number: 430828100530.000023
- Zoning: R1
Construction
Type & style
- Home type: SingleFamily
- Architectural style: Bungalow,Cabin/Cottage
- Property subtype: Single Family Residence
Materials
- Vinyl Siding
- Roof: Metal,Shingle
Condition
- New construction: No
- Year built: 1902
Utilities & green energy
- Electric: NIPSCO
- Sewer: City
- Water: Well
Community & neighborhood
Community
- Community features: None
Location
- Region: Warsaw
- Subdivision: None
Other
Other facts
- Listing terms: Cash,Conventional,FHA,USDA Loan,VA Loan
Price history
| Date | Event | Price |
|---|---|---|
| 8/6/2024 | Sold | $210,000-2.3% |
Source: | ||
| 7/6/2024 | Pending sale | $214,900 |
Source: | ||
| 6/30/2024 | Price change | $214,900-4.4% |
Source: | ||
| 6/13/2024 | Price change | $224,900-4.3% |
Source: | ||
| 5/16/2024 | Price change | $235,000-4.1% |
Source: | ||
Public tax history
| Year | Property taxes | Tax assessment |
|---|---|---|
| 2024 | $519 -34.4% | $66,600 +29.1% |
| 2023 | $792 +17.4% | $51,600 -34.1% |
| 2022 | $675 +8.1% | $78,300 +21.4% |
Find assessor info on the county website
Neighborhood: 46582
Nearby schools
GreatSchools rating
- 6/10North Webster Elementary SchoolGrades: K-5Distance: 2 mi
- 7/10Wawasee Middle SchoolGrades: 6-8Distance: 6 mi
- 4/10Wawasee High SchoolGrades: PK,9-12Distance: 9.2 mi
Schools provided by the listing agent
- Elementary: North Webster
- Middle: Wawasee
- High: Wawasee
- District: Wawasee
Source: IRMLS. This data may not be complete. We recommend contacting the local school district to confirm school assignments for this home.
Get pre-qualified for a loan
At Zillow Home Loans, we can pre-qualify you in as little as 5 minutes with no impact to your credit score.An equal housing lender. NMLS #10287.
