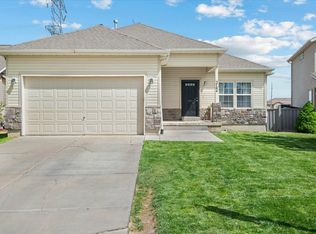**SELLERS ARE WANTING TO ACCEPT AN OFFER TODAY. PLEASE SUBMIT ALL OFFERS BY 6pm. It is near impossible not to fall in love with this beautiful gem of a home with remodeled, upgraded features and in one of the most coveted neighborhoods in Eagle Mountain. The striking kitchen has been completely remodeled with an abundance of gorgeous, ceiling-high cabinetry, stand alone island, glass tile backsplash, and plenty of spacious granite countertops. Both the stainless steel oven and dishwasher are top of the line and brand new in the last 6 months! The main area has an inviting and open floor plan with 9 foot ceilings. The entire main floor has been updated with gorgeous, durable, and low maintenance faux-wood tile, tall 5" baseboards, built-in shelving and cabinetry in family room and large and stunning sliding barn door to the front room. Upstairs holds storage closets, three bedrooms and two bathrooms including the master bed and bath. In the newly finished basement, there is a large gathering room perfect for family movies, game nights with friends, or a quiet place to curl up and read a book. The lot is fully landscaped, front and back, with mature trees, stamped concrete edging and rock, and gorgeous mountain views from all angles. Enjoy the privacy of no backyard neighbors, set back in a mini-culdasac, with a large porch with ample room for rocking chairs or outdoor furniture. Within walking distance are two parks and a full basketball court with multiple hoops. Nearby are lovely walking trails, a bike park, a brand new Costco (to be finished this summer), The Ranches Golf Course, the long awaited Saratoga Springs LDS Temple, shopping, entertainment, and a variety of food all just minutes away. This home is a must see! Square footage figures are provided as a courtesy estimate. Buyer is advised to obtain an independent measurement.
This property is off market, which means it's not currently listed for sale or rent on Zillow. This may be different from what's available on other websites or public sources.
