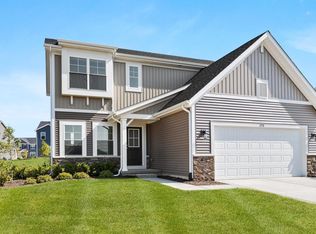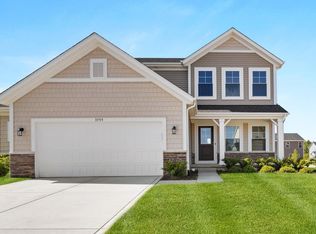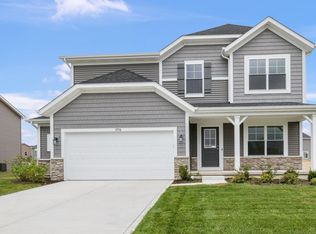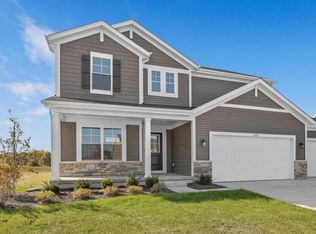Closed
$515,000
3758 Lookout Rd, Valparaiso, IN 46385
5beds
3,274sqft
Single Family Residence
Built in 2024
10,567.66 Square Feet Lot
$532,200 Zestimate®
$157/sqft
$3,861 Estimated rent
Home value
$532,200
$468,000 - $607,000
$3,861/mo
Zestimate® history
Loading...
Owner options
Explore your selling options
What's special
Better than new!! Don't miss the builder's highly desirable Willow floor plan with the extra 4' FOOT EXTENSION in the great room, basement and owner's suite! This stunning home features a grand foyer with soaring ceilings, a versatile flex room perfect for a dining room or office, and a guest bedroom with a full bath on the main level-perfect for related living. The kitchen is a chef's dream with 42" cabinets, a stylish backsplash, under-cabinet lighting, quartz countertops, a spacious island, and SS appliances. BONUS is a HUGE pantry!! Upstairs, there is a loft, second-floor laundry, the amazing owner's suite, and three additional bedrooms--each with walk-in closets and custom blinds. Beautiful LVP flooring throughout the main living areas and flex room, with ceramic tile in the owner's and hall baths.The full basement has a rough-in bath just waiting to be finished. Attached 3 car garage with plenty of storage!Fantastic yard just waiting to entertain! Westwind Subdivision is more than just a subdivision, it is a community! Enjoy scenic walking trails, friendly pickleball matches, and practice your putting on the turf green. Let your children play and laugh at the playground, or relax at the picnic shelters and take in the peaceful pond views. Embrace your green thumb in the community gardens--all within a welcoming neighborhood that truly feels like home. Schedule your showing today!
Zillow last checked: 8 hours ago
Listing updated: April 29, 2025 at 10:12am
Listed by:
Christina Fieldhouse,
@properties/Christie's Intl RE 219-440-0070
Bought with:
Christina Fieldhouse, RB14050140
@properties/Christie's Intl RE
Source: NIRA,MLS#: 815346
Facts & features
Interior
Bedrooms & bathrooms
- Bedrooms: 5
- Bathrooms: 3
- Full bathrooms: 2
- 1/2 bathrooms: 1
Primary bedroom
- Description: Walk in Closet, Full Bath En Suite, Custom blinds
- Area: 304.58
- Dimensions: 15.7 x 19.4
Bedroom 2
- Description: Walk in Closet, Next to overlook of downstairs, Custom blinds
- Area: 197.64
- Dimensions: 12.2 x 16.2
Bedroom 3
- Description: Walk in Closet, custom blinds
- Area: 182.4
- Dimensions: 12.0 x 15.2
Bedroom 4
- Description: Walk in Closet, custom blinds
- Area: 183.28
- Dimensions: 11.6 x 15.8
Bedroom 5
- Description: Perfect for related living, custom blinds
- Area: 118.29
- Dimensions: 10.11 x 11.7
Dining room
- Description: Flex Room, LVP Flooring
- Area: 142.08
- Dimensions: 11.1 x 12.8
Kitchen
- Description: SS Appls, Large Island w Seating, Tons of Cabinets, Quartz Counters, LVP Flooring
- Area: 187.62
- Dimensions: 15.9 x 11.8
Laundry
- Area: 67.32
- Dimensions: 10.2 x 6.6
Living room
- Description: Oversized Two Story Floor to Ceiling Windows, LVP Flooring
- Area: 322.04
- Dimensions: 16.6 x 19.4
Other
- Description: Breakfast area, LVP Flooring
- Area: 143.1
- Dimensions: 15.9 x 9.0
Other
- Description: Beautiful Foyer
- Area: 105.6
- Dimensions: 8.0 x 13.2
Other
- Description: Walk in Pantry
- Area: 50.49
- Dimensions: 9.9 x 5.1
Heating
- Forced Air
Appliances
- Included: Dishwasher, Stainless Steel Appliance(s), Washer, Refrigerator, Microwave, Dryer, Gas Water Heater
- Laundry: Gas Dryer Hookup, Washer Hookup, Lower Level, Laundry Room
Features
- Country Kitchen, Open Floorplan, Recessed Lighting, Pantry, Kitchen Island, High Speed Internet, Entrance Foyer, Eat-in Kitchen
- Windows: Blinds, Screens, Double Pane Windows
- Basement: Bath/Stubbed,Concrete
- Has fireplace: No
Interior area
- Total structure area: 3,274
- Total interior livable area: 3,274 sqft
- Finished area above ground: 3,274
Property
Parking
- Total spaces: 3
- Parking features: Attached, Garage Door Opener, Garage Faces Front
- Attached garage spaces: 3
Features
- Levels: Two
- Patio & porch: Covered, Patio
- Exterior features: Lighting, Private Yard, Rain Gutters
- Has view: Yes
- View description: Neighborhood
Lot
- Size: 10,567 sqft
- Dimensions: 80 x 120
- Features: Back Yard, Landscaped, Level, Front Yard
Details
- Parcel number: TBD
- Zoning description: residential
Construction
Type & style
- Home type: SingleFamily
- Architectural style: Traditional
- Property subtype: Single Family Residence
Condition
- New construction: No
- Year built: 2024
Utilities & green energy
- Sewer: Public Sewer
- Water: Public
- Utilities for property: Cable Available, Water Connected, Sewer Connected, Phone Available, Natural Gas Connected, Electricity Connected
Community & neighborhood
Location
- Region: Valparaiso
- Subdivision: Westwind
HOA & financial
HOA
- Has HOA: Yes
- HOA fee: $54 quarterly
- Amenities included: None, Other
- Association name: 1st American Management
- Association phone: 219-464-3536
Other
Other facts
- Listing agreement: Exclusive Right To Sell
- Listing terms: Cash,VA Loan,FHA,Conventional
Price history
| Date | Event | Price |
|---|---|---|
| 4/28/2025 | Sold | $515,000-2.8%$157/sqft |
Source: | ||
| 3/28/2025 | Pending sale | $530,000$162/sqft |
Source: | ||
| 1/25/2025 | Listed for sale | $530,000-1.3%$162/sqft |
Source: | ||
| 6/6/2024 | Listing removed | $536,732$164/sqft |
Source: | ||
| 6/2/2024 | Listed for sale | $536,732$164/sqft |
Source: | ||
Public tax history
| Year | Property taxes | Tax assessment |
|---|---|---|
| 2024 | -- | $31,700 |
Find assessor info on the county website
Neighborhood: 46385
Nearby schools
GreatSchools rating
- 9/10Memorial Elementary SchoolGrades: K-5Distance: 2.3 mi
- 8/10Benjamin Franklin Mid SchoolGrades: 6-8Distance: 2.6 mi
- 10/10Valparaiso High SchoolGrades: 9-12Distance: 2.1 mi

Get pre-qualified for a loan
At Zillow Home Loans, we can pre-qualify you in as little as 5 minutes with no impact to your credit score.An equal housing lender. NMLS #10287.
Sell for more on Zillow
Get a free Zillow Showcase℠ listing and you could sell for .
$532,200
2% more+ $10,644
With Zillow Showcase(estimated)
$542,844


