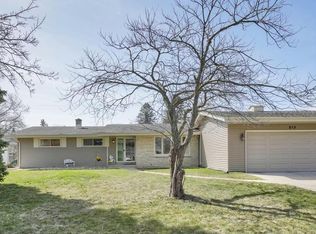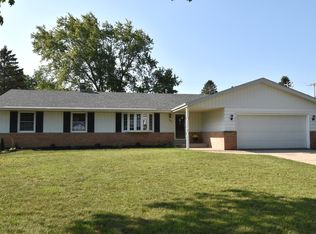Closed
$340,000
3759 North Bay DRIVE, Racine, WI 53402
4beds
1,741sqft
Single Family Residence
Built in 1963
0.31 Acres Lot
$349,600 Zestimate®
$195/sqft
$2,196 Estimated rent
Home value
$349,600
$304,000 - $402,000
$2,196/mo
Zestimate® history
Loading...
Owner options
Explore your selling options
What's special
Just a block away, enjoy the breeze and sounds of Lake Michigan every day from this 4-bed, 1.5-bath all-brick ranch with hardwood flooring in the living room and bedrooms.The home features a large kitchen with ample storage & counter space, perfect for any home chef.You'll also appreciate the Brand New Roof, which comes with a warranty.For cozy evenings, there's a fireplace in the living room, & an additional one in the lower level complete with a wet bar--great for entertaining.The formal dining room has patio doors that open to a large yard surrounded by mature trees, providing a private & serene outdoor space within Lakeshore Estates.The 2-car attached garage has a convenient service door to the backyard. Further updates include easy-to-maintain replacement vinyl windows newer furace
Zillow last checked: 8 hours ago
Listing updated: September 30, 2025 at 09:07am
Listed by:
Michelle Volkmar 262-455-1810,
RE/MAX Advantage Realty
Bought with:
Melissa Treichel
Source: WIREX MLS,MLS#: 1929311 Originating MLS: Metro MLS
Originating MLS: Metro MLS
Facts & features
Interior
Bedrooms & bathrooms
- Bedrooms: 4
- Bathrooms: 2
- Full bathrooms: 1
- 1/2 bathrooms: 1
- Main level bedrooms: 4
Primary bedroom
- Level: Main
- Area: 156
- Dimensions: 12 x 13
Bedroom 2
- Level: Main
- Area: 154
- Dimensions: 11 x 14
Bedroom 3
- Level: Main
- Area: 132
- Dimensions: 12 x 11
Bedroom 4
- Level: Main
- Area: 132
- Dimensions: 11 x 12
Bathroom
- Features: Tub Only, Ceramic Tile, Shower Over Tub
Dining room
- Level: Main
- Area: 120
- Dimensions: 12 x 10
Kitchen
- Level: Main
- Area: 192
- Dimensions: 12 x 16
Living room
- Level: Main
- Area: 273
- Dimensions: 21 x 13
Heating
- Natural Gas, Forced Air
Cooling
- Central Air
Appliances
- Included: Dishwasher, Dryer, Oven, Refrigerator, Washer
Features
- Flooring: Wood
- Basement: Full
Interior area
- Total structure area: 1,741
- Total interior livable area: 1,741 sqft
- Finished area above ground: 1,741
Property
Parking
- Total spaces: 2
- Parking features: Attached, 2 Car
- Attached garage spaces: 2
Features
- Levels: One
- Stories: 1
Lot
- Size: 0.31 Acres
Details
- Parcel number: 04406012
- Zoning: R1
- Special conditions: Arms Length
Construction
Type & style
- Home type: SingleFamily
- Architectural style: Ranch
- Property subtype: Single Family Residence
Materials
- Aluminum Siding, Aluminum/Steel, Brick, Brick/Stone, Aluminum Trim
Condition
- 21+ Years
- New construction: No
- Year built: 1963
Utilities & green energy
- Sewer: Public Sewer
- Water: Public
- Utilities for property: Cable Available
Community & neighborhood
Location
- Region: Racine
- Subdivision: Lakeshore Estates
- Municipality: Racine
Price history
| Date | Event | Price |
|---|---|---|
| 9/11/2025 | Sold | $340,000-5.5%$195/sqft |
Source: | ||
| 8/10/2025 | Contingent | $359,900$207/sqft |
Source: | ||
| 8/1/2025 | Listed for sale | $359,900$207/sqft |
Source: | ||
Public tax history
| Year | Property taxes | Tax assessment |
|---|---|---|
| 2024 | $6,275 +7.9% | $270,600 +12.3% |
| 2023 | $5,813 +8.8% | $241,000 +10% |
| 2022 | $5,341 -1.9% | $219,000 +10.1% |
Find assessor info on the county website
Neighborhood: 53402
Nearby schools
GreatSchools rating
- 1/10Jerstad-Agerholm Elementary SchoolGrades: PK-8Distance: 0.6 mi
- 3/10Horlick High SchoolGrades: 9-12Distance: 2 mi
Schools provided by the listing agent
- District: Racine
Source: WIREX MLS. This data may not be complete. We recommend contacting the local school district to confirm school assignments for this home.
Get pre-qualified for a loan
At Zillow Home Loans, we can pre-qualify you in as little as 5 minutes with no impact to your credit score.An equal housing lender. NMLS #10287.
Sell with ease on Zillow
Get a Zillow Showcase℠ listing at no additional cost and you could sell for —faster.
$349,600
2% more+$6,992
With Zillow Showcase(estimated)$356,592

