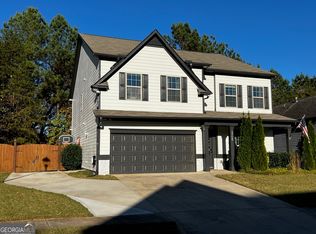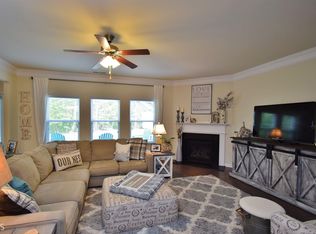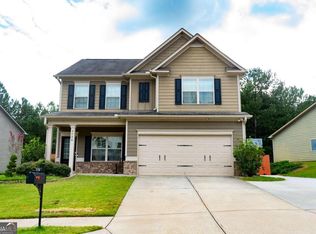Closed
$445,000
3759 SW Ridge Bluff Pl, Gainesville, GA 30507
4beds
2,760sqft
Single Family Residence, Residential
Built in 2015
0.26 Acres Lot
$424,000 Zestimate®
$161/sqft
$2,682 Estimated rent
Home value
$424,000
$382,000 - $471,000
$2,682/mo
Zestimate® history
Loading...
Owner options
Explore your selling options
What's special
Don't miss this opportunity to own this beautiful custom-designed home before the Spring house-hunting season begins! This custom-built home exudes charm, modern elegance, and an undeniable sense of warmth that must be experienced in person. The moment I stepped inside, I was immediately struck by how welcoming and cozy the space felt—and I’m sure you will feel the same way! As you enter, you'll be greeted by an open-concept floor plan that’s perfect for entertaining family and friends. The gourmet kitchen is a true chef's dream, featuring granite countertops, a spacious island with bar seating, stainless steel appliances, and a walk-in & Butler's Pantry. The standout feature of the kitchen is the custom-built hood vent, made from antique wood dating back to the 1800s, adding a unique touch of history and craftsmanship. The living room is equally impressive, with coffered ceilings, a cozy fireplace, and large windows that flood the space with natural light. Throughout the home, you’ll find stunning hardwood floors, designer lighting, shiplap accents, and elegant wainscotting—all of which perfectly balance luxury and comfort. The main-level bedroom and bathroom entries have been designed with extra space, making them ideal for special needs or easy access. Upstairs, the oversized master suite provides a serene retreat, complete with a spacious sitting area perfect for cozying up on chilly nights—you’ll find yourself wishing for snow just to stay snuggled in! Custom-designed bunk beds add an extra touch for accommodating guests. The oversized loft area provides even more space and can be used as a secondary living room or a movie room. Step outside to the amazing covered back patio, where you’ll find a custom-built Argentinian grill that burns both wood and gas—perfect for year-round enjoyment. The home also comes equipped with a special HVAC unit that includes UV lights and an oxidizer for added comfort and air quality. There's also the option to install a backup generator, ensuring peace of mind during power outages. With too many features to list, this home is truly one-of-a-kind. Don’t miss your chance to see it for yourself—this home won’t last long!
Zillow last checked: 8 hours ago
Listing updated: February 05, 2025 at 10:52pm
Listing Provided by:
CHRISTIAN L HAUCK,
Keller Williams Lanier Partners
Bought with:
R Brad Abernathy, 161689
The Norton Agency
Source: FMLS GA,MLS#: 7487650
Facts & features
Interior
Bedrooms & bathrooms
- Bedrooms: 4
- Bathrooms: 4
- Full bathrooms: 3
- 1/2 bathrooms: 1
- Main level bathrooms: 1
- Main level bedrooms: 1
Primary bedroom
- Features: Oversized Master
- Level: Oversized Master
Bedroom
- Features: Oversized Master
Primary bathroom
- Features: Double Vanity, Separate Tub/Shower, Soaking Tub
Dining room
- Features: Separate Dining Room
Kitchen
- Features: Breakfast Room, Cabinets Stain, Country Kitchen, Kitchen Island, Pantry Walk-In, Solid Surface Counters, View to Family Room
Heating
- Natural Gas, Zoned
Cooling
- Ceiling Fan(s), Central Air, Zoned
Appliances
- Included: Dishwasher, Disposal, Electric Water Heater, Gas Cooktop, Gas Oven, Microwave, Refrigerator, Self Cleaning Oven, Washer
- Laundry: Laundry Room, Upper Level
Features
- Coffered Ceiling(s), Crown Molding, Double Vanity, High Ceilings 9 ft Main, High Speed Internet, His and Hers Closets, Tray Ceiling(s), Walk-In Closet(s)
- Flooring: Ceramic Tile, Hardwood
- Windows: Insulated Windows, Plantation Shutters
- Basement: None
- Number of fireplaces: 1
- Fireplace features: Factory Built, Gas Log, Gas Starter, Living Room
- Common walls with other units/homes: No Common Walls
Interior area
- Total structure area: 2,760
- Total interior livable area: 2,760 sqft
Property
Parking
- Total spaces: 2
- Parking features: Garage, Garage Faces Front, Kitchen Level
- Garage spaces: 2
Accessibility
- Accessibility features: Accessible Bedroom
Features
- Levels: Two
- Stories: 2
- Patio & porch: Covered, Front Porch
- Exterior features: None
- Pool features: None
- Spa features: None
- Fencing: Back Yard
- Has view: Yes
- View description: Trees/Woods
- Waterfront features: None
- Body of water: None
Lot
- Size: 0.26 Acres
- Features: Back Yard, Steep Slope, Wooded
Details
- Additional structures: None
- Parcel number: 15036D000285
- Special conditions: Real Estate Owned
- Other equipment: None
- Horse amenities: None
Construction
Type & style
- Home type: SingleFamily
- Architectural style: Craftsman
- Property subtype: Single Family Residence, Residential
Materials
- Cement Siding
- Foundation: See Remarks
- Roof: Composition
Condition
- Resale
- New construction: No
- Year built: 2015
Utilities & green energy
- Electric: 110 Volts, 220 Volts
- Sewer: Public Sewer
- Water: Public
- Utilities for property: Cable Available, Electricity Available, Natural Gas Available, Sewer Available, Underground Utilities, Water Available
Green energy
- Energy efficient items: HVAC
- Energy generation: None
Community & neighborhood
Security
- Security features: Fire Alarm, Security System Leased, Smoke Detector(s)
Community
- Community features: Clubhouse, Playground, Pool, Street Lights, Tennis Court(s)
Location
- Region: Gainesville
- Subdivision: Amberleigh
HOA & financial
HOA
- Has HOA: No
- HOA fee: $500 annually
- Services included: Swim, Tennis
Other
Other facts
- Road surface type: Paved
Price history
| Date | Event | Price |
|---|---|---|
| 2/5/2025 | Pending sale | $445,000$161/sqft |
Source: | ||
| 1/22/2025 | Sold | $445,000$161/sqft |
Source: | ||
| 11/18/2024 | Listed for sale | $445,000$161/sqft |
Source: | ||
Public tax history
Tax history is unavailable.
Neighborhood: 30507
Nearby schools
GreatSchools rating
- 7/10Mundy Mill AcademyGrades: PK-5Distance: 2.1 mi
- 4/10Gainesville Middle School WestGrades: 6-8Distance: 4 mi
- 4/10Gainesville High SchoolGrades: 9-12Distance: 5.1 mi
Schools provided by the listing agent
- Elementary: Mundy Mill Learning Academy
- Middle: Gainesville East
- High: Gainesville
Source: FMLS GA. This data may not be complete. We recommend contacting the local school district to confirm school assignments for this home.
Get a cash offer in 3 minutes
Find out how much your home could sell for in as little as 3 minutes with a no-obligation cash offer.
Estimated market value$424,000
Get a cash offer in 3 minutes
Find out how much your home could sell for in as little as 3 minutes with a no-obligation cash offer.
Estimated market value
$424,000



