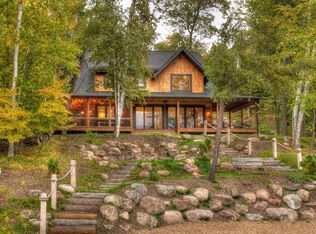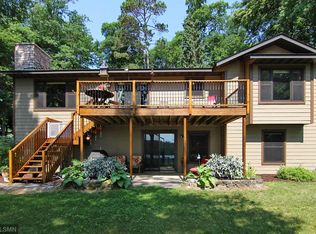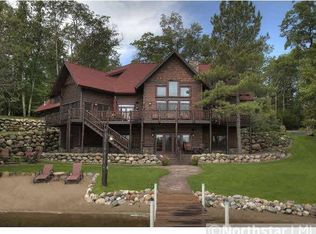Closed
$830,000
37593 Forest Lodge Rd, Crosslake, MN 56442
2beds
2,112sqft
Single Family Residence
Built in 1999
0.36 Acres Lot
$872,600 Zestimate®
$393/sqft
$2,151 Estimated rent
Home value
$872,600
$829,000 - $916,000
$2,151/mo
Zestimate® history
Loading...
Owner options
Explore your selling options
What's special
Nestled on a peaceful road, this one-owner, 2-bedroom, 2-bathroom home, custom constructed by Schultz, offers a quintessential Up-North experience on Rush Lake. Featuring 76 feet of frontage and modest, gradual elevation on the renowned Whitefish Chain, this property offers one-level living, new flooring throughout, and breathtaking sunset views over a secluded bay. The main floor features an open floor plan highlighted by a vaulted knotty pine ceiling, a real stone fireplace, main floor laundry, a primary bedroom, and a full bathroom. The lower level includes a family room with another real stone fireplace, a no-egress bedroom, and a three-quarter bathroom. For storage, there is a detached 2-stall garage, a lawn care shed by the garage, and a lakeside shed for lake toys. The lakeside maintenance-free deck is the perfect spot to relax, enjoy a meal, or unwind. A hill lift to the lake makes accessing the water easy. Located just a few minutes away from all the amenities Crosslake offers, including excellent restaurants, various retail shops, and top-tier golf courses, this property is close to nearby trail systems for walking, running, or biking. This is the best value for private residential ownership on the Whitefish Chain. Buy it now to make it yours and start creating cherished memories this summer. Please note that said property is an Estate Sale and is being sold as– is in its current condition.
Zillow last checked: 8 hours ago
Listing updated: May 06, 2025 at 07:41pm
Listed by:
Mike O'Connell 218-831-6787,
Larson Group Real Estate/Kelle
Bought with:
Brandon Pederson
Edina Realty, Inc.
Source: NorthstarMLS as distributed by MLS GRID,MLS#: 6641514
Facts & features
Interior
Bedrooms & bathrooms
- Bedrooms: 2
- Bathrooms: 2
- Full bathrooms: 1
- 3/4 bathrooms: 1
Bedroom 1
- Level: Main
- Area: 160.42 Square Feet
- Dimensions: 11'8 x 13'9
Dining room
- Level: Main
- Area: 88 Square Feet
- Dimensions: 11' x 8'
Family room
- Level: Lower
- Area: 310.33 Square Feet
- Dimensions: 19' x 16'4
Kitchen
- Level: Main
- Area: 132 Square Feet
- Dimensions: 11' x 12'
Laundry
- Level: Main
- Area: 36.67 Square Feet
- Dimensions: 7'4 x 5'
Living room
- Level: Main
- Area: 311.42 Square Feet
- Dimensions: 18'6 x 16'10
Other
- Level: Lower
- Area: 131.56 Square Feet
- Dimensions: 10'8 x 12'4
Heating
- Forced Air, Fireplace(s)
Cooling
- Central Air
Appliances
- Included: Dishwasher, Dryer, Gas Water Heater, Microwave, Range, Refrigerator, Washer, Water Softener Owned
Features
- Basement: Block,Daylight,Finished,Full,Walk-Out Access
- Number of fireplaces: 2
- Fireplace features: Family Room, Masonry, Gas, Living Room, Wood Burning
Interior area
- Total structure area: 2,112
- Total interior livable area: 2,112 sqft
- Finished area above ground: 1,056
- Finished area below ground: 900
Property
Parking
- Total spaces: 2
- Parking features: Detached, Gravel, Garage Door Opener, Storage
- Garage spaces: 2
- Has uncovered spaces: Yes
- Details: Garage Dimensions (20 x 24)
Accessibility
- Accessibility features: Grab Bars In Bathroom, Stair Lift, Soaking Tub
Features
- Levels: One
- Stories: 1
- Patio & porch: Composite Decking, Covered, Deck
- Fencing: Partial,Privacy,Wood
- Has view: Yes
- View description: Bay, Lake, Panoramic, West
- Has water view: Yes
- Water view: Bay,Lake
- Waterfront features: Lake Front, Waterfront Elevation(15-26), Waterfront Num(18031100), Lake Chain, Lake Bottom(Hard, Sand, Weeds), Lake Acres(857), Lake Chain Acres(14442), Lake Depth(105)
- Body of water: Rush-Hen,Whitefish
- Frontage length: Water Frontage: 76
Lot
- Size: 0.36 Acres
- Dimensions: 76 x 263 x 35 x 250
- Features: Accessible Shoreline, Irregular Lot, Many Trees
Details
- Additional structures: Storage Shed
- Foundation area: 1056
- Parcel number: 14070704
- Zoning description: Shoreline,Residential-Single Family
Construction
Type & style
- Home type: SingleFamily
- Property subtype: Single Family Residence
Materials
- Vinyl Siding, Block, Frame
- Roof: Age 8 Years or Less,Asphalt,Pitched
Condition
- Age of Property: 26
- New construction: No
- Year built: 1999
Utilities & green energy
- Electric: Power Company: Crow Wing Power
- Gas: Natural Gas, Wood
- Sewer: Private Sewer, Tank with Drainage Field
- Water: Submersible - 4 Inch, Drilled, Private, Well
- Utilities for property: Underground Utilities
Community & neighborhood
Location
- Region: Crosslake
HOA & financial
HOA
- Has HOA: No
Other
Other facts
- Road surface type: Unimproved
Price history
| Date | Event | Price |
|---|---|---|
| 3/14/2025 | Sold | $830,000-7.3%$393/sqft |
Source: | ||
| 2/11/2025 | Pending sale | $895,000$424/sqft |
Source: | ||
| 1/10/2025 | Listed for sale | $895,000$424/sqft |
Source: | ||
Public tax history
Tax history is unavailable.
Neighborhood: 56442
Nearby schools
GreatSchools rating
- 8/10Eagle View Elementary SchoolGrades: PK-4Distance: 9.1 mi
- 6/10Pequot Lakes Middle SchoolGrades: 5-8Distance: 11 mi
- 8/10Pequot Lakes Senior High SchoolGrades: 9-12Distance: 11 mi
Get pre-qualified for a loan
At Zillow Home Loans, we can pre-qualify you in as little as 5 minutes with no impact to your credit score.An equal housing lender. NMLS #10287.
Sell with ease on Zillow
Get a Zillow Showcase℠ listing at no additional cost and you could sell for —faster.
$872,600
2% more+$17,452
With Zillow Showcase(estimated)$890,052


