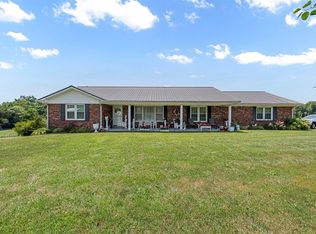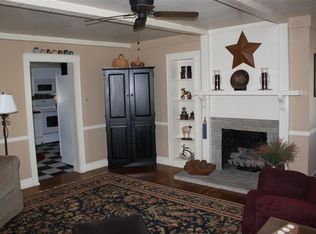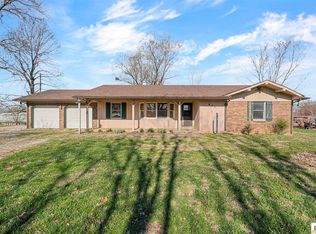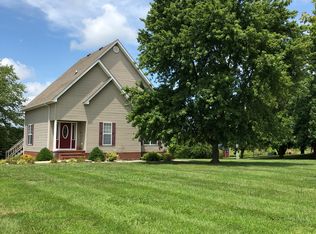Sold for $375,000 on 09/30/25
$375,000
376 Beaver Creek Boat Ramp Rd, Glasgow, KY 42141
4beds
3,240sqft
Single Family Residence
Built in 1996
1 Acres Lot
$377,100 Zestimate®
$116/sqft
$2,343 Estimated rent
Home value
$377,100
Estimated sales range
Not available
$2,343/mo
Zestimate® history
Loading...
Owner options
Explore your selling options
What's special
Spacious Living Near Barren River Lake – Just 2 Minutes from Beaver Creek Boat Ramp! This impressive 4-bedroom, 3-bath home offers the perfect blend of comfort and convenience in a desirable lake area setting. With a NEW ROOF and a partially finished, walkout basement ideal for an in-law suite or game room, this property is built for flexibility and family living. Key Features: • 4 Bedrooms, 3 Full Baths – Space for the whole family • Full Walkout Basement – Perfect for guests or multi-generational living • Climate-Controlled Sunroom – Enjoy year-round comfort • Attached 2-Car Garage – Everyday convenience • 50x30 Detached Garage – Ideal for a workshop, storage, or lake toys • Prime Location – Just 2 minutes from the Beaver Creek boat ramp on Barren River Lake Enjoy the lake lifestyle without the waterfront price, with easy access to fishing, boating, and outdoor adventures.
Zillow last checked: 8 hours ago
Listing updated: October 02, 2025 at 07:26am
Listed by:
Todd Fisher 270-646-7772,
RE/MAX Highland Realty
Bought with:
Todd Fisher, 204632
RE/MAX Highland Realty
Source: RASK,MLS#: RA20252826
Facts & features
Interior
Bedrooms & bathrooms
- Bedrooms: 4
- Bathrooms: 3
- Full bathrooms: 3
- Main level bathrooms: 2
- Main level bedrooms: 3
Primary bedroom
- Level: Main
- Area: 182
- Dimensions: 13 x 14
Bedroom 2
- Level: Main
- Area: 99
- Dimensions: 9 x 11
Bedroom 3
- Level: Main
- Area: 154
- Dimensions: 11 x 14
Bedroom 4
- Level: Basement
- Area: 228
- Dimensions: 12 x 19
Primary bathroom
- Level: Main
- Area: 65
- Dimensions: 5 x 13
Bathroom
- Features: Tub/Shower Combo
Dining room
- Level: Main
- Area: 286
- Dimensions: 13 x 22
Family room
- Level: Main
- Area: 361
- Dimensions: 19 x 19
Kitchen
- Level: Main
- Area: 286
- Dimensions: 13 x 22
Living room
- Level: Main
- Area: 345
- Dimensions: 15 x 23
Basement
- Area: 1520
Heating
- Heat Pump, Propane
Cooling
- Central Air
Appliances
- Included: Electric Range, Refrigerator, Electric Water Heater
- Laundry: Laundry Closet
Features
- Ceiling Fan(s), Closet Light(s), Walls (Dry Wall), Eat-in Kitchen
- Flooring: Hardwood
- Windows: Replacement Windows, Blinds
- Basement: Finished-Partial,Exterior Entry,Walk-Out Access
- Has fireplace: No
- Fireplace features: None
Interior area
- Total structure area: 3,240
- Total interior livable area: 3,240 sqft
Property
Parking
- Total spaces: 2
- Parking features: Attached, Detached
- Attached garage spaces: 2
- Has uncovered spaces: Yes
Accessibility
- Accessibility features: None
Features
- Patio & porch: Covered Front Porch
- Has spa: Yes
- Spa features: Bath
- Fencing: None
- Body of water: None
Lot
- Size: 1 Acres
Details
- Parcel number: 518E
Construction
Type & style
- Home type: SingleFamily
- Architectural style: Ranch
- Property subtype: Single Family Residence
Materials
- Vinyl Siding
- Foundation: Block
- Roof: Shingle
Condition
- Year built: 1996
Utilities & green energy
- Sewer: Septic Tank
- Water: City
- Utilities for property: Cable Connected, Propane Tank-Rented
Community & neighborhood
Security
- Security features: Smoke Detector(s)
Location
- Region: Glasgow
- Subdivision: None
HOA & financial
HOA
- Amenities included: None
Price history
| Date | Event | Price |
|---|---|---|
| 9/30/2025 | Sold | $375,000-6.2%$116/sqft |
Source: | ||
| 9/18/2025 | Pending sale | $399,900$123/sqft |
Source: | ||
| 5/21/2025 | Listed for sale | $399,900-7%$123/sqft |
Source: | ||
| 3/28/2025 | Listing removed | $430,000$133/sqft |
Source: | ||
| 11/20/2024 | Price change | $430,000-2.3%$133/sqft |
Source: | ||
Public tax history
| Year | Property taxes | Tax assessment |
|---|---|---|
| 2022 | $1,662 +0.5% | $162,000 |
| 2021 | $1,653 -0.3% | $162,000 |
| 2020 | $1,658 | $162,000 +19.3% |
Find assessor info on the county website
Neighborhood: 42141
Nearby schools
GreatSchools rating
- 5/10Austin Tracy Elementary SchoolGrades: PK-6Distance: 7.8 mi
- 6/10Barren County Middle SchoolGrades: 7-8Distance: 5.1 mi
- 8/10Barren County High SchoolGrades: 9-12Distance: 5.4 mi
Schools provided by the listing agent
- Elementary: Austin Tracy
- Middle: Barren County
- High: Barren County
Source: RASK. This data may not be complete. We recommend contacting the local school district to confirm school assignments for this home.

Get pre-qualified for a loan
At Zillow Home Loans, we can pre-qualify you in as little as 5 minutes with no impact to your credit score.An equal housing lender. NMLS #10287.



