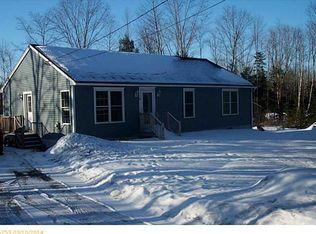Closed
$484,000
376 Bowdoinham Road, Sabattus, ME 04280
3beds
1,782sqft
Single Family Residence
Built in 2004
1.02 Acres Lot
$484,600 Zestimate®
$272/sqft
$2,444 Estimated rent
Home value
$484,600
$451,000 - $523,000
$2,444/mo
Zestimate® history
Loading...
Owner options
Explore your selling options
What's special
Beautifully Contemporary home on a very private 1-acre lot offering a scenic rural setting and easy access to I-95 and I-295. Built in 2004 with quality craftsmanship and building materials, this meticulously maintained property offers recent improvements including granite countertops in the kitchen; SS appliances; bathroom fixtures; and a full-house on-demand generator. The open-concept first floor features a stylish and striking eat-in kitchen and a warm and welcoming living room with a wood stove; gorgeous knotty-pine cathedral ceilings; and attractive flooring. Dramatic walls of windows bring the outdoors in and sliding glass doors lead to a wrap-around deck—a perfect place for outdoor entertaining or relaxing with a cup of coffee in the mornign. Two bedrooms, a full bath, and a laundry closet complete the first level. Upstairs on the second floor, the private primary bedroom ensuite boasts vaulted ceilings; a skylight; and a sliding glass door that leads to a private balcony. The lower/basement level is comprised of two sections. One section features a spacious family or media room with a sliding glass door that provides access to a patio and deck with hot tub. The other section is a traditional ''full basement'' with utilities and ample dry storage. Additional highlights include a detached two-door garage (tandem parking for two vehicles on one side and single on the other), and a substantial outbuilding ideal for a workshop or studio. Don't miss this impressive and exceptional property!
Zillow last checked: 8 hours ago
Listing updated: January 02, 2026 at 10:21am
Listed by:
Gallant Real Estate
Bought with:
Coldwell Banker Realty
Source: Maine Listings,MLS#: 1640140
Facts & features
Interior
Bedrooms & bathrooms
- Bedrooms: 3
- Bathrooms: 2
- Full bathrooms: 2
Primary bedroom
- Features: Balcony/Deck, Closet, Full Bath, Skylight, Vaulted Ceiling(s)
- Level: Second
Bedroom 2
- Features: Closet
- Level: First
Bedroom 3
- Features: Closet
- Level: First
Family room
- Features: Heat Stove
- Level: Basement
Kitchen
- Level: First
Living room
- Level: First
Heating
- Baseboard, Hot Water, Space Heater, Wood Stove
Cooling
- None
Features
- Flooring: Carpet, Tile, Wood
- Basement: Interior Entry
- Has fireplace: No
Interior area
- Total structure area: 1,782
- Total interior livable area: 1,782 sqft
- Finished area above ground: 1,782
- Finished area below ground: 0
Property
Parking
- Total spaces: 3
- Parking features: Garage
- Garage spaces: 3
Features
- Levels: Multi/Split
- Patio & porch: Deck
- Has spa: Yes
- Has view: Yes
- View description: Trees/Woods
Lot
- Size: 1.02 Acres
Details
- Additional structures: Outbuilding
- Parcel number: SABAM002L0008010
- Zoning: GEN RES
Construction
Type & style
- Home type: SingleFamily
- Architectural style: Contemporary
- Property subtype: Single Family Residence
Materials
- Roof: Shingle
Condition
- Year built: 2004
Utilities & green energy
- Electric: Circuit Breakers
- Sewer: Private Sewer, Septic Design Available, Septic Tank
- Water: Private, Well
Community & neighborhood
Location
- Region: Sabattus
Price history
| Date | Event | Price |
|---|---|---|
| 12/29/2025 | Sold | $484,000-3%$272/sqft |
Source: | ||
| 12/9/2025 | Pending sale | $499,000$280/sqft |
Source: | ||
| 10/20/2025 | Price change | $499,000-4%$280/sqft |
Source: | ||
| 10/7/2025 | Listed for sale | $520,000+81.7%$292/sqft |
Source: | ||
| 8/14/2025 | Listing removed | $3,500$2/sqft |
Source: Zillow Rentals Report a problem | ||
Public tax history
| Year | Property taxes | Tax assessment |
|---|---|---|
| 2024 | $5,447 +4.6% | $285,200 |
| 2023 | $5,205 +9.6% | $285,200 |
| 2022 | $4,749 +6.1% | $285,200 |
Find assessor info on the county website
Neighborhood: 04280
Nearby schools
GreatSchools rating
- 2/10Oak Hill Middle SchoolGrades: 5-8Distance: 4 mi
- 6/10Oak Hill High SchoolGrades: 9-12Distance: 4.9 mi
- NASabattus Primary SchoolGrades: PK-2Distance: 5 mi

Get pre-qualified for a loan
At Zillow Home Loans, we can pre-qualify you in as little as 5 minutes with no impact to your credit score.An equal housing lender. NMLS #10287.
