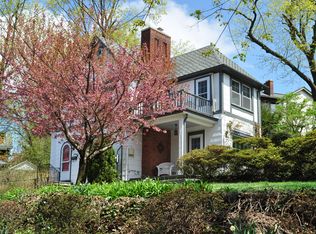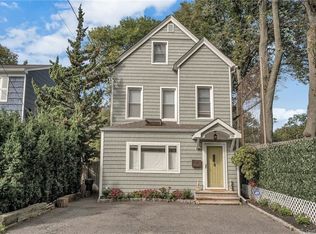Sold for $830,000 on 06/26/25
$830,000
376 aka 372 Bronxville Road, Bronxville, NY 10708
3beds
1,815sqft
Single Family Residence, Residential
Built in 1926
5,227.2 Square Feet Lot
$857,300 Zestimate®
$457/sqft
$5,204 Estimated rent
Home value
$857,300
$772,000 - $952,000
$5,204/mo
Zestimate® history
Loading...
Owner options
Explore your selling options
What's special
Accepted Offer 3/18/25 No More Showings
Spacious and bright tudor style exterior blended with a colonial style interior. An Armour Villa gem situated on a large, corner lot with lovely greenery and plenty of privacy. Entertaining is a must in this oversized formal living room accented by triple windows providing wonderful natural light during the day and enhanced by the custom wood-burning fireplace in the evening. Dinner parties galore in this beautiful dining room with sliding glass doors to an outdoor patio perfect for after dinner coffees and dessert. Food preparation is made so easy in the large eat in kitchen. Work, if you must, in your own first floor office/den. Spaciousness and perfect flow continues as you reach the second floor. The master bedroom with its own powder room and a full wall of closets is exceptional. Two other over-sized bedrooms and a hall bath complete this level.
There is still more to see in this Bronxville P.O. residence - a full attic allowing plenty of storage, a huge carpeted basement with powder room (Bonus-an extra 475 sq footage that is not included in listing square footage), access to your own garage with a driveway that accommodates 4 more cars. Side yard elegance heightened by the Spring and Summer plantings. Walk to Metro North or to Bronxville Village. Stroll along the Bronx River or enjoy biking on the Bronx River Parkway. Low taxes. This is a must see house. Must not be missed.
Zillow last checked: 8 hours ago
Listing updated: June 26, 2025 at 07:34am
Listed by:
Helen Gerken 914-548-9700,
Houlihan Lawrence Inc. 914-337-0400
Bought with:
Hailey A. Gonzalez, 10401381832
Keller Williams Realty Group
Source: OneKey® MLS,MLS#: 834169
Facts & features
Interior
Bedrooms & bathrooms
- Bedrooms: 3
- Bathrooms: 2
- Full bathrooms: 1
- 1/2 bathrooms: 1
Bedroom 1
- Description: Large master with half bath and wall of closets
- Level: Second
Bedroom 2
- Description: Large
- Level: Second
Bedroom 3
- Description: Large
- Level: Second
Other
- Description: Hall full bath
Basement
- Description: Large, carpeted space. Toilet, boiler room, access out to one car garage.
- Level: Lower
Dining room
- Description: Formal with access to patio
- Level: First
Kitchen
- Description: Eat in
- Level: First
Living room
- Description: Large, formal with fireplace
- Level: First
Office
- Description: bonus room
- Level: First
Heating
- Oil
Cooling
- None
Appliances
- Included: Dishwasher, Gas Range, Microwave, Refrigerator
Features
- Eat-in Kitchen, Formal Dining, Primary Bathroom
- Flooring: Hardwood
- Basement: Full
- Attic: Full,Pull Stairs
- Number of fireplaces: 1
- Fireplace features: Wood Burning
Interior area
- Total structure area: 2,674
- Total interior livable area: 1,815 sqft
Property
Parking
- Total spaces: 5
- Parking features: Attached, Driveway
- Garage spaces: 1
- Has uncovered spaces: Yes
Features
- Patio & porch: Patio, Terrace
Lot
- Size: 5,227 sqft
- Features: Corner Lot
Details
- Special conditions: None
Construction
Type & style
- Home type: SingleFamily
- Architectural style: Tudor
- Property subtype: Single Family Residence, Residential
Materials
- Stucco
- Foundation: Block
Condition
- Year built: 1926
Utilities & green energy
- Sewer: Public Sewer
- Water: Public
- Utilities for property: Electricity Connected, Natural Gas Connected, Sewer Connected, Trash Collection Public
Community & neighborhood
Location
- Region: Bronxville
Other
Other facts
- Listing agreement: Exclusive Right To Sell
Price history
| Date | Event | Price |
|---|---|---|
| 6/26/2025 | Sold | $830,000+6.4%$457/sqft |
Source: | ||
| 4/7/2025 | Pending sale | $779,900$430/sqft |
Source: | ||
| 3/18/2025 | Listing removed | $779,900$430/sqft |
Source: | ||
| 3/14/2025 | Listed for sale | $779,900$430/sqft |
Source: | ||
Public tax history
Tax history is unavailable.
Neighborhood: Cedar Knolls
Nearby schools
GreatSchools rating
- 8/10Patricia A Dichiaro SchoolGrades: PK-8Distance: 0 mi
- 6/10Roosevelt High SchoolGrades: 9-12Distance: 0.6 mi
Schools provided by the listing agent
- Elementary: Contact Agent
- High: Contact Agent
Source: OneKey® MLS. This data may not be complete. We recommend contacting the local school district to confirm school assignments for this home.
Get a cash offer in 3 minutes
Find out how much your home could sell for in as little as 3 minutes with a no-obligation cash offer.
Estimated market value
$857,300
Get a cash offer in 3 minutes
Find out how much your home could sell for in as little as 3 minutes with a no-obligation cash offer.
Estimated market value
$857,300

