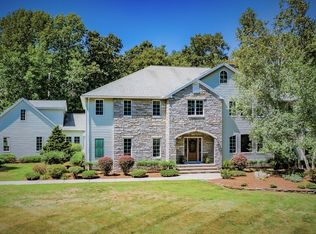Sold for $496,000
$496,000
376 Chapin Rd, Hampden, MA 01036
4beds
1,983sqft
Single Family Residence
Built in 1950
2.5 Acres Lot
$501,700 Zestimate®
$250/sqft
$3,065 Estimated rent
Home value
$501,700
$462,000 - $542,000
$3,065/mo
Zestimate® history
Loading...
Owner options
Explore your selling options
What's special
Find your way home to this 4 bedroom, 2 Bath home featuring a bright and open floor plan between the updated kitchen, dining and living space. The kitchen features granite counter tops, upgraded cabinetry, a full package of stainless steel appliances (including a brand new refrigerator), tile floor and backsplash. The spacious dining room and living room space feature beautiful wood flooring and overhead lighting. The over-sized primary bedroom features a large walk in closet and ensuite featuring granite counter tops, a double sink vanity and shower. An secondary family room with fireplace and access to the outdoor space along with 3 additional bedrooms finish off the main floor. The partially finished basement offers an additional 400 sq. feet of living space. The outdoor space doesn't disappoint either with a large deck, fire pit area, and swim spa! This property offers a barn with 3 horse stalls, built in chicken coop and full loft & the 2.5 acre lot offers room for paddock.
Zillow last checked: 8 hours ago
Listing updated: September 18, 2025 at 01:53pm
Listed by:
Brett Castellano 508-740-2076,
Real Broker MA, LLC 855-450-0442,
Brett Castellano 508-740-2076
Bought with:
Katharine Waggoner
William Raveis R.E. & Home Services
Source: MLS PIN,MLS#: 73402053
Facts & features
Interior
Bedrooms & bathrooms
- Bedrooms: 4
- Bathrooms: 2
- Full bathrooms: 2
Primary bedroom
- Features: Bathroom - Full, Walk-In Closet(s), Flooring - Wall to Wall Carpet, Lighting - Overhead
- Level: First
Bedroom 2
- Features: Flooring - Hardwood, Lighting - Overhead
- Level: First
Bedroom 3
- Features: Flooring - Hardwood, Lighting - Overhead
- Level: First
Bedroom 4
- Features: Flooring - Stone/Ceramic Tile, Recessed Lighting, Lighting - Overhead
- Level: First
Primary bathroom
- Features: Yes
Bathroom 1
- Features: Bathroom - Full, Bathroom - Tiled With Tub & Shower, Flooring - Stone/Ceramic Tile, Countertops - Stone/Granite/Solid
- Level: First
Bathroom 2
- Features: Bathroom - Full, Bathroom - Double Vanity/Sink, Bathroom - With Shower Stall, Closet - Linen, Flooring - Stone/Ceramic Tile, Countertops - Stone/Granite/Solid
- Level: First
Dining room
- Features: Flooring - Wood, Lighting - Overhead
- Level: First
Family room
- Features: Flooring - Wall to Wall Carpet
- Level: First
Kitchen
- Features: Flooring - Stone/Ceramic Tile, Countertops - Stone/Granite/Solid, Cabinets - Upgraded, Stainless Steel Appliances, Lighting - Overhead
- Level: First
Living room
- Features: Flooring - Wood, Recessed Lighting
- Level: First
Heating
- Central, Baseboard, Fireplace(s)
Cooling
- Window Unit(s)
Appliances
- Included: Water Heater, Range, Dishwasher, Microwave, Refrigerator
- Laundry: Electric Dryer Hookup, Washer Hookup, In Basement
Features
- Bonus Room
- Flooring: Wood, Tile, Carpet, Flooring - Wall to Wall Carpet
- Doors: Insulated Doors
- Windows: Insulated Windows
- Basement: Full,Partially Finished,Sump Pump
- Number of fireplaces: 2
- Fireplace features: Family Room
Interior area
- Total structure area: 1,983
- Total interior livable area: 1,983 sqft
- Finished area above ground: 1,983
- Finished area below ground: 400
Property
Parking
- Total spaces: 6
- Parking features: Attached, Garage Door Opener, Storage, Barn, Off Street, Stone/Gravel, Paved
- Attached garage spaces: 2
- Uncovered spaces: 4
Features
- Patio & porch: Deck, Deck - Wood
- Exterior features: Deck, Deck - Wood, Hot Tub/Spa, Horses Permitted
- Has spa: Yes
- Spa features: Private
Lot
- Size: 2.50 Acres
- Features: Level
Details
- Parcel number: 3409666
- Zoning: R6
- Horses can be raised: Yes
Construction
Type & style
- Home type: SingleFamily
- Architectural style: Ranch
- Property subtype: Single Family Residence
Materials
- Frame, Brick
- Foundation: Block
- Roof: Shingle
Condition
- Year built: 1950
Utilities & green energy
- Electric: Circuit Breakers, 100 Amp Service, Generator Connection
- Sewer: Private Sewer
- Water: Private
- Utilities for property: for Electric Range, for Electric Dryer, Washer Hookup, Generator Connection
Green energy
- Energy efficient items: Thermostat
Community & neighborhood
Community
- Community features: Golf, Conservation Area, House of Worship, Public School
Location
- Region: Hampden
Price history
| Date | Event | Price |
|---|---|---|
| 9/9/2025 | Sold | $496,000+1.4%$250/sqft |
Source: MLS PIN #73402053 Report a problem | ||
| 8/14/2025 | Price change | $489,000-2%$247/sqft |
Source: MLS PIN #73402053 Report a problem | ||
| 7/9/2025 | Listed for sale | $499,000+54.7%$252/sqft |
Source: MLS PIN #73402053 Report a problem | ||
| 9/20/2018 | Sold | $322,500-2.3%$163/sqft |
Source: Public Record Report a problem | ||
| 8/13/2018 | Listed for sale | $330,000$166/sqft |
Source: eXp Realty #72378283 Report a problem | ||
Public tax history
| Year | Property taxes | Tax assessment |
|---|---|---|
| 2025 | $6,523 +0.7% | $432,300 +4.5% |
| 2024 | $6,479 -6.2% | $413,700 +1.1% |
| 2023 | $6,905 +5.3% | $409,300 +16.9% |
Find assessor info on the county website
Neighborhood: 01036
Nearby schools
GreatSchools rating
- 7/10Green Meadows Elementary SchoolGrades: PK-8Distance: 1.8 mi
- 8/10Minnechaug Regional High SchoolGrades: 9-12Distance: 5.3 mi
Get pre-qualified for a loan
At Zillow Home Loans, we can pre-qualify you in as little as 5 minutes with no impact to your credit score.An equal housing lender. NMLS #10287.
Sell with ease on Zillow
Get a Zillow Showcase℠ listing at no additional cost and you could sell for —faster.
$501,700
2% more+$10,034
With Zillow Showcase(estimated)$511,734
