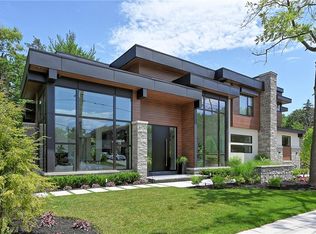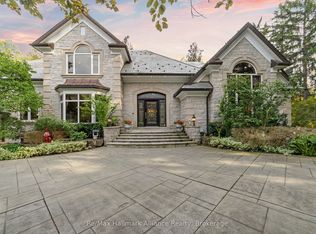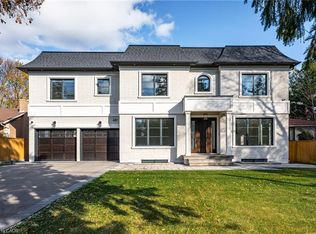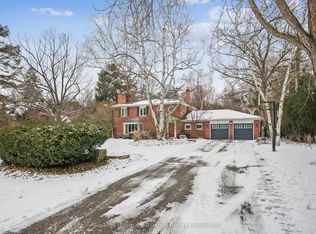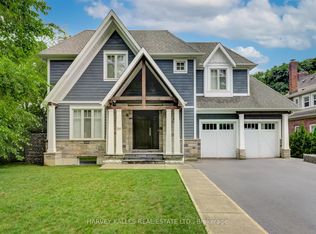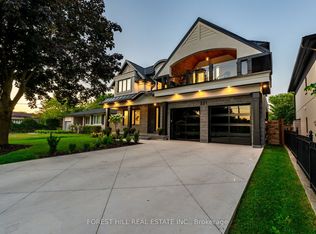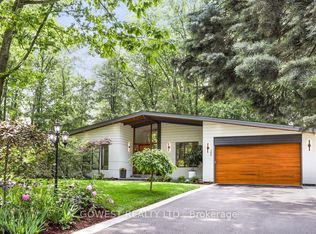A truly one-of-a-kind, professionally restored home that blends timeless Victorian charm with modern luxury. This stunning residence features 10-ft ceilings on the main floor, pot lights throughout, and a custom-made kitchen with a high-end designer backsplash and a spacious walk-in pantry. Original details include elegant straw glass windows, many original glass-paneled doors (no locks), rounded wall edges, oak staircases, and beautifully preserved Victorian baseboards, crown mouldings, and hinges. The living room features a classic wood-burning fireplace, while a striking gas fireplace connects the family room and dining room; perfect for both ambiance and warmth. Enjoy three expansive porches with cedar ceilings and pot lights, and a large separate garage with loft storage. The home boasts a floating staircase leading to the third floor, a skylight, coffered ceilings in the family room, and a third-floor teenager or nanny suite. All bathrooms include heated floors for year-round comfort, while the basement features in-floor heating, a quartz island bar, and a cozy entertainment space. Upgraded with 200 amp electrical service and a new water heater, this home offers over three full floors of living space plus a finished basement. Located just a 10-minute walk to downtown Oakville, this prestigious address offers character, warmth, and sophistication rarely found today.
For sale
C$4,500,000
376 Chartwell Rd, Oakville, ON L6J 4A3
6beds
5baths
Single Family Residence
Built in ----
0.5 Square Feet Lot
$-- Zestimate®
C$--/sqft
C$-- HOA
What's special
- 91 days |
- 61 |
- 3 |
Zillow last checked: 8 hours ago
Listing updated: October 14, 2025 at 12:57pm
Listed by:
GOWEST REALTY LTD.
Source: TRREB,MLS®#: W12461333 Originating MLS®#: Toronto Regional Real Estate Board
Originating MLS®#: Toronto Regional Real Estate Board
Facts & features
Interior
Bedrooms & bathrooms
- Bedrooms: 6
- Bathrooms: 5
Primary bedroom
- Level: Second
- Dimensions: 4.75 x 4.42
Bedroom
- Level: Third
- Dimensions: 2.57 x 6.61
Bedroom 2
- Level: Second
- Dimensions: 4.32 x 3.91
Bedroom 3
- Level: Second
- Dimensions: 4.8 x 3.63
Bedroom 4
- Level: Second
- Dimensions: 3.66 x 3.51
Bedroom 5
- Level: Third
- Dimensions: 4.06 x 3.86
Bathroom
- Level: Second
- Dimensions: 0 x 0
Bathroom
- Level: Main
- Dimensions: 0 x 0
Bathroom
- Level: Third
- Dimensions: 0 x 0
Bathroom
- Level: Basement
- Dimensions: 0 x 0
Breakfast
- Level: Main
- Dimensions: 2.97 x 2.36
Dining room
- Level: Main
- Dimensions: 6.4 x 4.42
Exercise room
- Level: Basement
- Dimensions: 3.16 x 3.18
Family room
- Level: Main
- Dimensions: 4.45 x 4.98
Kitchen
- Level: Main
- Dimensions: 5.18 x 6.12
Laundry
- Level: Main
- Dimensions: 1.91 x 2.29
Living room
- Level: Main
- Dimensions: 4.42 x 5.05
Recreation
- Level: Basement
- Dimensions: 9.56 x 4.34
Other
- Level: Third
- Dimensions: 4.14 x 2.49
Heating
- Forced Air, Gas
Cooling
- Central Air
Appliances
- Included: Instant Hot Water
Features
- Central Vacuum, Upgraded Insulation, Water Meter
- Basement: Finished
- Has fireplace: Yes
- Fireplace features: Wood Burning, Natural Gas
Interior area
- Living area range: 3500-5000 null
Video & virtual tour
Property
Parking
- Total spaces: 27
- Parking features: Circular Driveway, Garage Door Opener
- Has garage: Yes
Features
- Stories: 3
- Has private pool: Yes
- Pool features: In Ground, Outdoor Pool
- Has view: Yes
- View description: Trees/Woods
Lot
- Size: 0.5 Square Feet
- Features: Level, Park, Public Transit
- Topography: Flat
Details
- Additional structures: Other
- Parcel number: 248060216
Construction
Type & style
- Home type: SingleFamily
- Property subtype: Single Family Residence
Materials
- Hardboard, Brick
- Foundation: Stone
- Roof: Asphalt Shingle
Utilities & green energy
- Sewer: Sewer
Community & HOA
Community
- Security: Carbon Monoxide Detector(s), Smoke Detector(s)
Location
- Region: Oakville
Financial & listing details
- Tax assessed value: C$1,835,000
- Annual tax amount: C$15,315
- Date on market: 10/14/2025
GOWEST REALTY LTD.
By pressing Contact Agent, you agree that the real estate professional identified above may call/text you about your search, which may involve use of automated means and pre-recorded/artificial voices. You don't need to consent as a condition of buying any property, goods, or services. Message/data rates may apply. You also agree to our Terms of Use. Zillow does not endorse any real estate professionals. We may share information about your recent and future site activity with your agent to help them understand what you're looking for in a home.
Price history
Price history
Price history is unavailable.
Public tax history
Public tax history
Tax history is unavailable.Climate risks
Neighborhood: Old Oakville
Nearby schools
GreatSchools rating
No schools nearby
We couldn't find any schools near this home.
- Loading
