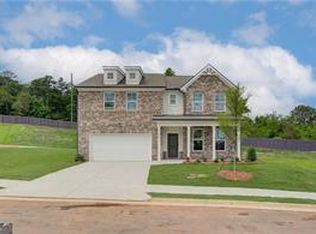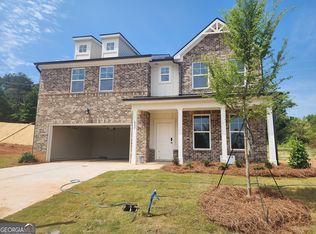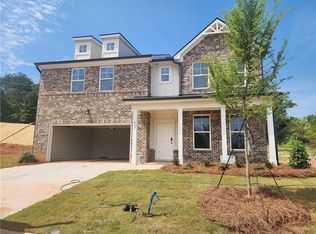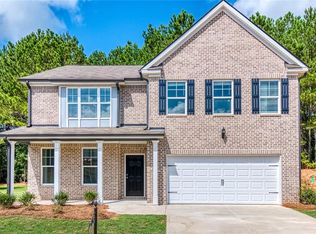Closed
$529,990
376 Collier Mill Rd, Lawrenceville, GA 30045
5beds
--sqft
Single Family Residence
Built in 2025
-- sqft lot
$526,700 Zestimate®
$--/sqft
$3,089 Estimated rent
Home value
$526,700
$485,000 - $574,000
$3,089/mo
Zestimate® history
Loading...
Owner options
Explore your selling options
What's special
Rockhaven Homes presents: THE WELLINGTON! This stunning home features 5 Bedroom/3 Full Bathrooms, Media Room, Huge Master Closet with dual windows. This magnificent brick accented home offers luxurious features and thoughtful design elements, perfect for comfortable and stylish living. Upon entry, you are greeted by a guest bedroom and a full bathroom on the main level, providing convenience and privacy for multigenerational living arrangements. The layout includes formal separate living and dining rooms, ideal for hosting gatherings or enjoying intimate dinners. At the heart of the home is a spacious great room that adds warmth. The beautiful kitchen is equipped with 42" cabinets with crown moldings, granite countertops, and a large kitchen island, offering ample workspace for meal preparation and entertaining. On the upper level, you'll discover a haven of relaxation and entertainment in the highlight of the upper level is the expansive owner's suite with 9-foot vaulted ceilings and huge walk-in closets with dual windows, providing abundant storage space for your wardrobe essentials. The Primary bathroom features a tiled spa shower and a separate tub for ultimate relaxation .Quick Move-In that can close in 30 days or less! Model Home Open Daily: Office Hours Monday 12pm-6pm, Tuesday-Saturday 11am-6pm, and Sunday 1pm-6pm. GREAT BUYER INCENTIVES - SELLER PAID CLOSING COST UP TO $10,000 with Preferred Lender.
Zillow last checked: 8 hours ago
Listing updated: September 27, 2025 at 12:44pm
Listed by:
Confidence B Rose 404-468-2088,
Rockhaven Realty
Bought with:
No Sales Agent, 0
Non-Mls Company
Source: GAMLS,MLS#: 10594845
Facts & features
Interior
Bedrooms & bathrooms
- Bedrooms: 5
- Bathrooms: 3
- Full bathrooms: 3
- Main level bathrooms: 1
- Main level bedrooms: 1
Dining room
- Features: L Shaped
Kitchen
- Features: Breakfast Area, Breakfast Bar, Kitchen Island, Solid Surface Counters, Walk-in Pantry
Heating
- Central, Electric, Forced Air
Cooling
- Ceiling Fan(s), Heat Pump, Zoned
Appliances
- Included: Dishwasher, Disposal, Double Oven, Microwave
- Laundry: Upper Level
Features
- Double Vanity, High Ceilings, Vaulted Ceiling(s)
- Flooring: Carpet, Vinyl
- Windows: Double Pane Windows
- Basement: None
- Attic: Pull Down Stairs
- Number of fireplaces: 1
- Fireplace features: Factory Built, Family Room
- Common walls with other units/homes: No Common Walls
Interior area
- Total structure area: 0
- Finished area above ground: 0
- Finished area below ground: 0
Property
Parking
- Total spaces: 2
- Parking features: Assigned, Attached, Garage, Garage Door Opener
- Has attached garage: Yes
Features
- Levels: Two
- Stories: 2
- Patio & porch: Patio
- Body of water: None
Lot
- Features: Level
Details
- Parcel number: R5212514
Construction
Type & style
- Home type: SingleFamily
- Architectural style: A-Frame,Brick 3 Side
- Property subtype: Single Family Residence
Materials
- Brick
- Foundation: Slab
- Roof: Composition
Condition
- New Construction
- New construction: Yes
- Year built: 2025
Details
- Warranty included: Yes
Utilities & green energy
- Electric: 220 Volts
- Sewer: Public Sewer
- Water: Public
- Utilities for property: Cable Available, Electricity Available, High Speed Internet, Sewer Available, Underground Utilities, Water Available
Community & neighborhood
Security
- Security features: Carbon Monoxide Detector(s), Smoke Detector(s)
Community
- Community features: Pool, Sidewalks, Street Lights
Location
- Region: Lawrenceville
- Subdivision: ALCOVY VILLAGE
HOA & financial
HOA
- Has HOA: Yes
- HOA fee: $725 annually
- Services included: Swimming
Other
Other facts
- Listing agreement: Exclusive Right To Sell
- Listing terms: Cash,Conventional,FHA,VA Loan
Price history
| Date | Event | Price |
|---|---|---|
| 9/27/2025 | Listed for sale | $530,990+0.2% |
Source: | ||
| 9/25/2025 | Sold | $529,990-0.2% |
Source: | ||
| 8/30/2025 | Pending sale | $530,990 |
Source: | ||
| 8/30/2025 | Listed for sale | $530,990 |
Source: | ||
| 8/25/2025 | Pending sale | $530,990 |
Source: | ||
Public tax history
Tax history is unavailable.
Neighborhood: 30045
Nearby schools
GreatSchools rating
- 4/10Alcova Elementary SchoolGrades: PK-5Distance: 2.3 mi
- 6/10Dacula Middle SchoolGrades: 6-8Distance: 3.4 mi
- 6/10Dacula High SchoolGrades: 9-12Distance: 3.1 mi
Schools provided by the listing agent
- Elementary: Alcova
- Middle: Dacula
- High: Dacula
Source: GAMLS. This data may not be complete. We recommend contacting the local school district to confirm school assignments for this home.
Get a cash offer in 3 minutes
Find out how much your home could sell for in as little as 3 minutes with a no-obligation cash offer.
Estimated market value
$526,700
Get a cash offer in 3 minutes
Find out how much your home could sell for in as little as 3 minutes with a no-obligation cash offer.
Estimated market value
$526,700



