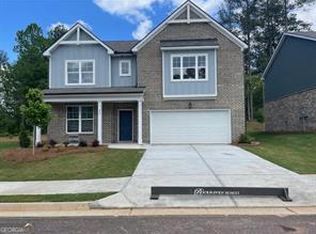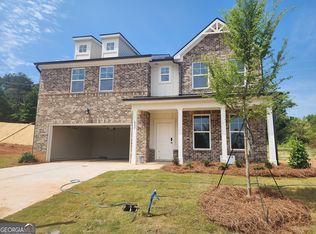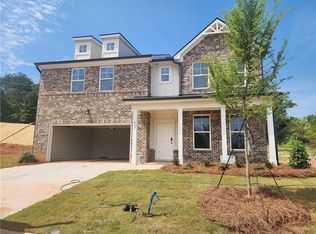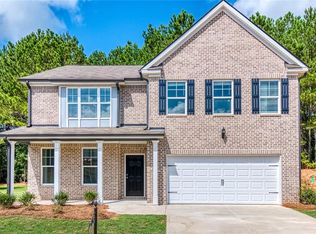Closed
$529,990
376 Collier Mills Rd, Lawrenceville, GA 30045
5beds
--sqft
Single Family Residence
Built in 2024
-- sqft lot
$526,700 Zestimate®
$--/sqft
$3,380 Estimated rent
Home value
$526,700
$485,000 - $574,000
$3,380/mo
Zestimate® history
Loading...
Owner options
Explore your selling options
What's special
This exclusive floorplan the Wellington is only featured at Alcovy Village. Plenty of room for everyone in this 5 Bedroom, 4 Bath Home. With Rockhaven Homes the upgrades are all included in the price: Gourmet Kitchen with White Cabinets, 42" Upper Cabinets, Granite Countertops, Stainless Steel Appliances Double Wall Oven, Cooktop, Microwave and Dishwasher. Other Great Features include a Covered Rear Porch, Luxury Vinyl Plank Flooring, a Floating Fireplace, Vaulted Ceilings on the Second Floor, Three Sides Brick. We even include the Window Blinds. CALL TODAY TO LEARN ABOUT THE CURRENT BUILDER'S INCENTIVES OF UP TO $28,000 IN CLOSING COST. Stock Photos Used. Actual Home May Vary. Model Home Open Daily: Monday 12pm-6pm, Tuesday-Saturday 11am-6pm and Sunday 1pm-6pm
Zillow last checked: 8 hours ago
Listing updated: October 09, 2025 at 08:19am
Listed by:
Zaid Tesfagiogia dheart@rockhavenga.com,
Rockhaven Realty,
Confidence B Rose 404-468-2088,
Rockhaven Realty
Bought with:
Confidence B Rose, 283435
Rockhaven Realty
Source: GAMLS,MLS#: 10448144
Facts & features
Interior
Bedrooms & bathrooms
- Bedrooms: 5
- Bathrooms: 4
- Full bathrooms: 4
- Main level bathrooms: 1
- Main level bedrooms: 1
Dining room
- Features: Separate Room
Kitchen
- Features: Kitchen Island, Walk-in Pantry
Heating
- Central, Electric
Cooling
- Ceiling Fan(s), Central Air, Electric
Appliances
- Included: Dishwasher, Disposal, Double Oven, Electric Water Heater, Microwave
- Laundry: Upper Level
Features
- Double Vanity, High Ceilings, Walk-In Closet(s)
- Flooring: Carpet, Vinyl
- Windows: Double Pane Windows
- Basement: None
- Number of fireplaces: 1
- Fireplace features: Family Room
- Common walls with other units/homes: No Common Walls
Interior area
- Total structure area: 0
- Finished area above ground: 0
- Finished area below ground: 0
Property
Parking
- Parking features: Garage, Garage Door Opener
- Has garage: Yes
Features
- Levels: Two
- Stories: 2
- Patio & porch: Patio
- Body of water: None
Lot
- Features: Level
Details
- Parcel number: R5212 513
Construction
Type & style
- Home type: SingleFamily
- Architectural style: Brick 3 Side,Brick Front,Contemporary
- Property subtype: Single Family Residence
Materials
- Brick, Concrete
- Foundation: Slab
- Roof: Composition
Condition
- New Construction
- New construction: Yes
- Year built: 2024
Details
- Warranty included: Yes
Utilities & green energy
- Electric: 220 Volts
- Sewer: Public Sewer
- Water: Public
- Utilities for property: Electricity Available, High Speed Internet
Community & neighborhood
Security
- Security features: Carbon Monoxide Detector(s), Security System, Smoke Detector(s)
Community
- Community features: None
Location
- Region: Lawrenceville
- Subdivision: Alcovy Village
HOA & financial
HOA
- Has HOA: Yes
- HOA fee: $725 annually
- Services included: Maintenance Grounds
Other
Other facts
- Listing agreement: Exclusive Right To Sell
- Listing terms: Cash,Conventional,FHA,VA Loan
Price history
| Date | Event | Price |
|---|---|---|
| 9/18/2025 | Sold | $529,990 |
Source: | ||
| 8/28/2025 | Pending sale | $529,990 |
Source: | ||
| 4/19/2025 | Price change | $529,990-0.9% |
Source: | ||
| 4/15/2025 | Listed for sale | $534,990 |
Source: | ||
| 3/25/2025 | Pending sale | $534,990 |
Source: | ||
Public tax history
Tax history is unavailable.
Neighborhood: 30045
Nearby schools
GreatSchools rating
- 4/10Alcova Elementary SchoolGrades: PK-5Distance: 2.3 mi
- 6/10Dacula Middle SchoolGrades: 6-8Distance: 3.4 mi
- 6/10Dacula High SchoolGrades: 9-12Distance: 3.1 mi
Schools provided by the listing agent
- Elementary: Alcova
- Middle: Dacula
- High: Dacula
Source: GAMLS. This data may not be complete. We recommend contacting the local school district to confirm school assignments for this home.
Get a cash offer in 3 minutes
Find out how much your home could sell for in as little as 3 minutes with a no-obligation cash offer.
Estimated market value
$526,700
Get a cash offer in 3 minutes
Find out how much your home could sell for in as little as 3 minutes with a no-obligation cash offer.
Estimated market value
$526,700



