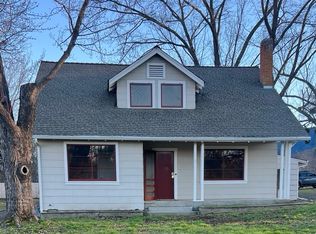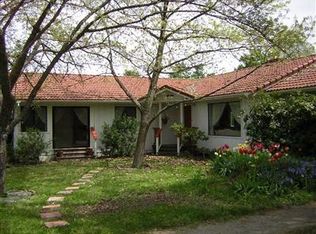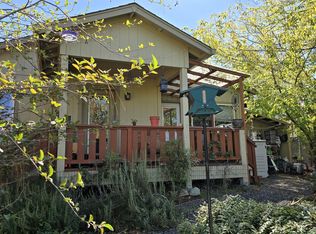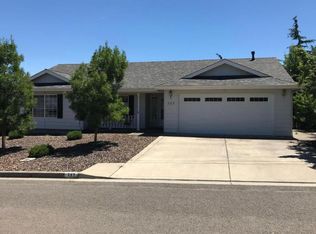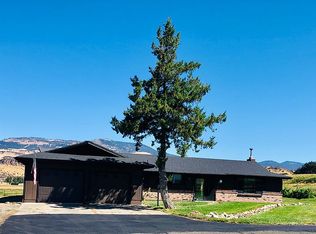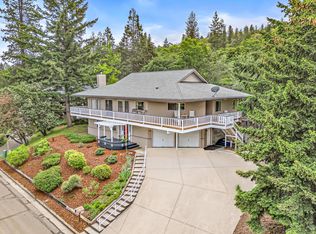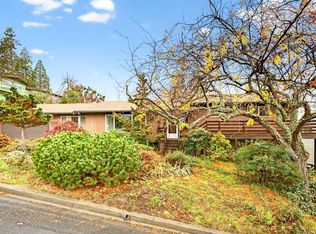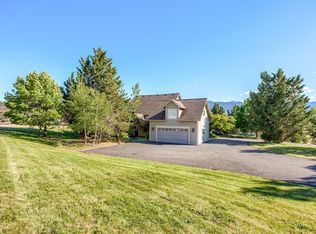This is your opportunity to own a Multi Family income property on 4.13 acres! This versatile
property features two separate residences as well as an approximate 500 sq ft Art Studio with a
full kitchen and bathroom. The primary home is 1834 sq ft with 3 bedrooms and 2 bathrooms
featuring gas heating, hardwood floors and vinyl windows. The 2nd home is currently occupied
& offers 740 sq ft of living space & has 1 bedroom and 1 bathroom. It also offers a large back
deck overlooking the creek that flows through the property. The property is fully fenced and quite
beautiful- Don't miss out!
Active
Price cut: $50K (2/12)
$699,000
376 Crowson Rd, Ashland, OR 97520
3beds
2baths
2,574sqft
Est.:
Single Family Residence
Built in 1952
4.13 Acres Lot
$673,700 Zestimate®
$272/sqft
$-- HOA
What's special
Property is fully fencedGas heatingVinyl windowsHardwood floors
- 21 days |
- 1,757 |
- 56 |
Likely to sell faster than
Zillow last checked: 8 hours ago
Listing updated: February 12, 2026 at 11:19am
Listed by:
John L. Scott Medford 541-890-8714
Source: Oregon Datashare,MLS#: 220214837
Tour with a local agent
Facts & features
Interior
Bedrooms & bathrooms
- Bedrooms: 3
- Bathrooms: 2
Heating
- Forced Air, Heat Pump, Natural Gas
Cooling
- Central Air, Heat Pump
Appliances
- Included: Dishwasher, Oven, Range, Range Hood, Refrigerator, Water Heater
Features
- Enclosed Toilet(s), Granite Counters, Linen Closet, Pantry, Shower/Tub Combo
- Flooring: Carpet, Hardwood, Vinyl
- Windows: Double Pane Windows, Garden Window(s), Skylight(s), Vinyl Frames
- Basement: None
- Has fireplace: No
- Common walls with other units/homes: No Common Walls
Interior area
- Total structure area: 1,834
- Total interior livable area: 2,574 sqft
Property
Parking
- Parking features: Detached Carport, Driveway, Gravel, No Garage, Storage
- Has carport: Yes
- Has uncovered spaces: Yes
Features
- Levels: One
- Stories: 1
- Patio & porch: Patio, Porch
- Exterior features: Fire Pit
- Fencing: Fenced
- Has view: Yes
- View description: Creek/Stream, Mountain(s)
- Has water view: Yes
- Water view: Creek/Stream
Lot
- Size: 4.13 Acres
- Features: Level
Details
- Additional structures: Poultry Coop
- Parcel number: 10116475
- Zoning description: RR-5
- Special conditions: Standard
Construction
Type & style
- Home type: SingleFamily
- Architectural style: Ranch
- Property subtype: Single Family Residence
Materials
- Frame
- Foundation: Concrete Perimeter, Slab
- Roof: Composition
Condition
- New construction: No
- Year built: 1952
Utilities & green energy
- Sewer: Septic Tank, Standard Leach Field
- Water: Public, Water Meter
Community & HOA
Community
- Security: Carbon Monoxide Detector(s), Smoke Detector(s)
HOA
- Has HOA: No
Location
- Region: Ashland
Financial & listing details
- Price per square foot: $272/sqft
- Tax assessed value: $637,610
- Annual tax amount: $7,196
- Date on market: 2/5/2026
- Cumulative days on market: 165 days
- Listing terms: Cash,Conventional
- Has irrigation water rights: Yes
- Road surface type: Paved
Estimated market value
$673,700
$640,000 - $707,000
$2,857/mo
Price history
Price history
| Date | Event | Price |
|---|---|---|
| 2/12/2026 | Price change | $699,000-6.7%$272/sqft |
Source: | ||
| 2/5/2026 | Listed for sale | $749,000-3.5%$291/sqft |
Source: | ||
| 12/29/2025 | Sold | $775,863-3%$301/sqft |
Source: Public Record Report a problem | ||
| 8/1/2025 | Price change | $799,900-3%$311/sqft |
Source: | ||
| 7/18/2025 | Listed for sale | $824,900+14.6%$320/sqft |
Source: | ||
| 4/14/2023 | Listing removed | -- |
Source: Zillow Rentals Report a problem | ||
| 4/4/2023 | Listed for rent | $2,550$1/sqft |
Source: Zillow Rentals Report a problem | ||
| 6/6/2022 | Sold | $720,000-4%$280/sqft |
Source: | ||
| 5/25/2022 | Pending sale | $750,000$291/sqft |
Source: | ||
| 5/16/2022 | Price change | $750,000-6.1%$291/sqft |
Source: | ||
| 9/11/2021 | Price change | $799,000-10.7%$310/sqft |
Source: | ||
| 8/18/2021 | Price change | $895,000-3.2%$348/sqft |
Source: | ||
| 8/9/2021 | Listed for sale | $925,000+30.3%$359/sqft |
Source: | ||
| 8/17/2004 | Sold | $710,000+100%$276/sqft |
Source: Public Record Report a problem | ||
| 3/21/2000 | Sold | $355,000$138/sqft |
Source: Public Record Report a problem | ||
| 7/9/1999 | Sold | $355,000$138/sqft |
Source: Public Record Report a problem | ||
Public tax history
Public tax history
| Year | Property taxes | Tax assessment |
|---|---|---|
| 2024 | $7,343 +3.4% | $507,160 +3% |
| 2023 | $7,103 +3.2% | $492,390 |
| 2022 | $6,884 +4.7% | $492,390 +3% |
| 2021 | $6,577 +7.2% | $478,050 +6.1% |
| 2020 | $6,133 -0.6% | $450,620 +2.5% |
| 2019 | $6,171 | $439,510 +3% |
| 2018 | $6,171 +8% | $426,710 |
| 2017 | $5,715 +1.1% | $426,710 +6.1% |
| 2016 | $5,655 +3% | $402,230 |
| 2015 | $5,488 +2.1% | $402,230 +6.1% |
| 2014 | $5,378 +16.8% | $379,150 +3% |
| 2013 | $4,605 +7% | $368,110 +7.6% |
| 2012 | $4,304 -1.3% | $342,110 -1.4% |
| 2011 | $4,360 -11.9% | $346,860 -3.2% |
| 2010 | $4,951 +1% | $358,230 +3% |
| 2009 | $4,901 +13.5% | $347,800 +3% |
| 2008 | $4,318 +3.4% | $337,670 +3% |
| 2007 | $4,177 +8.2% | $327,840 +3% |
| 2006 | $3,859 +3.5% | $318,300 +3% |
| 2005 | $3,726 +1.2% | $309,030 +3% |
| 2004 | $3,681 +2.3% | $300,030 +3% |
| 2003 | $3,599 | $291,300 +3% |
| 2002 | -- | $282,820 +3% |
| 2001 | -- | $274,590 +14.1% |
| 2000 | -- | $240,610 |
Find assessor info on the county website
BuyAbility℠ payment
Est. payment
$3,725/mo
Principal & interest
$3288
Property taxes
$437
Climate risks
Neighborhood: 97520
Nearby schools
GreatSchools rating
- 8/10Bellview Elementary SchoolGrades: K-5Distance: 0.7 mi
- 7/10Ashland Middle SchoolGrades: 6-8Distance: 2.1 mi
- 9/10Ashland High SchoolGrades: 9-12Distance: 2.5 mi
Schools provided by the listing agent
- Elementary: Bellview Elem
- Middle: Ashland Middle
- High: Ashland High
Source: Oregon Datashare. This data may not be complete. We recommend contacting the local school district to confirm school assignments for this home.
