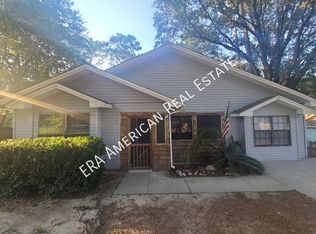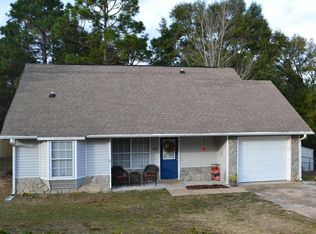Sold for $250,000
$250,000
376 John King Rd, Crestview, FL 32539
3beds
1,428sqft
Single Family Residence
Built in 1994
0.35 Acres Lot
$258,100 Zestimate®
$175/sqft
$1,732 Estimated rent
Home value
$258,100
$245,000 - $271,000
$1,732/mo
Zestimate® history
Loading...
Owner options
Explore your selling options
What's special
Popular split bedroom floor plan with a big front porch! New roof in 2021, new HVAC 2022, and new privacy fence 2023. Cathedral ceiling and fireplace in the Living Room, bay window in dining area. Large Master Bedroom suite has a tray ceiling, double walk-in closets, garden tub, and separate shower. The front bedroom, #2, has a cathedral ceiling and #3 bedroom has a tray ceiling. Kitchen is fully equipped with stainless steel appliances, osmosis water filter to the refrigerator water/ice maker and the commercial Keurig coffee machine. Large back yard has 2 storage buildings, large one has power. There are extras like a Security system, extra refrigerator, washer and dryer, work bench in the garage and more, come and see for yourself. ARW Home Warranty with full price offer.
Zillow last checked: 8 hours ago
Listing updated: October 27, 2024 at 07:47pm
Listed by:
Kathy W Flinchum,
ERA American Real Estate
Bought with:
Wanda G Roberts, 3041421
Wanda G Roberts Realty LLC
Source: ECAOR,MLS#: 924333
Facts & features
Interior
Bedrooms & bathrooms
- Bedrooms: 3
- Bathrooms: 2
- Full bathrooms: 2
Primary bedroom
- Level: First
- Area: 210 Square Feet
- Dimensions: 15 x 14
Bedroom
- Area: 121 Square Feet
- Dimensions: 11 x 11
Bedroom
- Level: First
- Area: 120 Square Feet
- Dimensions: 12 x 10
Primary bathroom
- Level: First
- Area: 210 Square Feet
- Dimensions: 15 x 14
Bathroom
- Level: First
- Area: 40 Square Feet
- Dimensions: 8 x 5
Dining area
- Level: First
- Area: 100 Square Feet
- Dimensions: 10 x 10
Garage
- Level: First
- Area: 380 Square Feet
- Dimensions: 20 x 19
Kitchen
- Level: First
- Area: 120 Square Feet
- Dimensions: 10 x 12
Living room
- Level: First
- Area: 240 Square Feet
- Dimensions: 15 x 16
Heating
- Central
Cooling
- Ceiling Fan(s)
Appliances
- Included: Microwave, Electric Water Heater
- Laundry: Washer/Dryer Hookup
Features
- Breakfast Bar, Cathedral Ceiling(s), Tray Ceiling(s), Pantry, Split Bedroom, Wallpaper, Woodwork Painted
- Flooring: Tile, Vinyl, Carpet
- Windows: Double Pane Windows, Window Treatments, Bay Window(s)
- Has fireplace: Yes
- Common walls with other units/homes: No Common Walls
Interior area
- Total structure area: 1,428
- Total interior livable area: 1,428 sqft
Property
Parking
- Total spaces: 2
- Parking features: Garage Door Opener
- Attached garage spaces: 2
Features
- Stories: 1
- Exterior features: Private Yard
- Fencing: Privacy
Lot
- Size: 0.35 Acres
- Dimensions: 90 x 170
- Features: Interior Lot, Survey Available
Details
- Additional structures: Workshop, Yard Building
- Parcel number: 333N23226400000150
- Zoning description: County, Resid Single
Construction
Type & style
- Home type: SingleFamily
- Architectural style: Contemporary
- Property subtype: Single Family Residence
Materials
- Vinyl Siding, Trim Vinyl
- Roof: Shingle
Condition
- Construction Complete
- New construction: No
- Year built: 1994
Utilities & green energy
- Sewer: Septic Tank
- Water: Public
Green energy
- Energy efficient items: Doors
Community & neighborhood
Security
- Security features: Security System, Smoke Detector(s)
Location
- Region: Crestview
- Subdivision: SHOAL CREEK MANOR 1ST ADD
Other
Other facts
- Road surface type: Paved
Price history
| Date | Event | Price |
|---|---|---|
| 6/30/2023 | Sold | $250,000$175/sqft |
Source: | ||
| 6/7/2023 | Pending sale | $250,000$175/sqft |
Source: | ||
| 5/30/2023 | Listed for sale | $250,000+178.1%$175/sqft |
Source: | ||
| 10/24/2012 | Listing removed | $89,900$63/sqft |
Source: ERA American Realty of NW FL #339614 Report a problem | ||
| 10/20/2012 | Listed for sale | $89,900$63/sqft |
Source: ERA American Realty of NW FL #339614 Report a problem | ||
Public tax history
| Year | Property taxes | Tax assessment |
|---|---|---|
| 2024 | $1,770 +122.2% | $173,452 +61.7% |
| 2023 | $797 +3.2% | $107,259 +3% |
| 2022 | $772 +0.6% | $104,135 +3% |
Find assessor info on the county website
Neighborhood: 32539
Nearby schools
GreatSchools rating
- 5/10Riverside Elementary SchoolGrades: PK-5Distance: 1.3 mi
- 8/10Shoal River Middle SchoolGrades: 6-8Distance: 1.3 mi
- 4/10Crestview High SchoolGrades: 9-12Distance: 4.8 mi
Schools provided by the listing agent
- Elementary: Riverside
- Middle: Shoal River
- High: Crestview
Source: ECAOR. This data may not be complete. We recommend contacting the local school district to confirm school assignments for this home.
Get pre-qualified for a loan
At Zillow Home Loans, we can pre-qualify you in as little as 5 minutes with no impact to your credit score.An equal housing lender. NMLS #10287.
Sell for more on Zillow
Get a Zillow Showcase℠ listing at no additional cost and you could sell for .
$258,100
2% more+$5,162
With Zillow Showcase(estimated)$263,262

