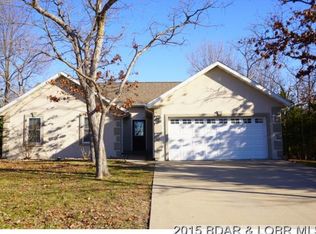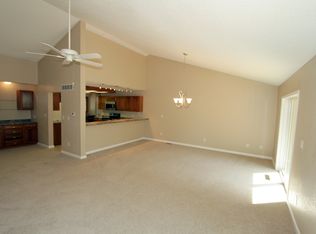Sold
Price Unknown
376 Kays Point Rd, Lake Ozark, MO 65049
3beds
1,423sqft
SingleFamily
Built in 2006
0.39 Acres Lot
$296,700 Zestimate®
$--/sqft
$1,913 Estimated rent
Home value
$296,700
$273,000 - $323,000
$1,913/mo
Zestimate® history
Loading...
Owner options
Explore your selling options
What's special
Located on sought after Kays Point in the Village of Four Seasons this home is move in ready. One level ranch home with the perfect floor plan including a breakfast nook, kitchen pantry, open floor-plan dining area and living room. The master comes with a walk-in closet and it's own ensuite with a jetted tub. Three bedroom, 2 full baths makes this a great home for anyone. Just a short walk to the Swim and Tennis club or take any of the paved bike and walking trails to all of the Four Seasons amenities, this location puts you close to it all! Lake access and boat slips available to lease at marina just a short drive away. Four Seasons Amenities include: 4 Community Pools; Walking and Bike Paths; Tennis Courts; Clubhouse; Exercise Facility; Playgrounds; Dog Park; Boat Ramp; plus so much more. If this sounds like YOUR NEXT HOME...CALL to SEE it TODAY!
Facts & features
Interior
Bedrooms & bathrooms
- Bedrooms: 3
- Bathrooms: 2
- Full bathrooms: 2
Interior area
- Total interior livable area: 1,423 sqft
Property
Parking
- Parking features: Garage - Attached
Lot
- Size: 0.39 Acres
Details
- Parcel number: 01502100000005039000
Construction
Type & style
- Home type: SingleFamily
Materials
- Frame
- Roof: Architect/Shingle
Condition
- Year built: 2006
Community & neighborhood
Location
- Region: Lake Ozark
Other
Other facts
- Appliances: Refrigerator, Dishwasher, Garbage Disposal, Microwave, Stove/Range
- Arch Style: 1 Story, Ranch
- A/C: Central Air
- Fuel: Electric
- Features Int: Ceiling Fan(s), Furnished-No, Tile Floor, Jetted Tub, Vaulted Ceiling(s), Walk-In Closet
- Driveway: Concrete
- Possible Use: Residential
- Prop Type: Residential
- Heat: Forced Air Electric
- Sewer Type: Septic
- St Const: Blacktop/Asphalt
- Zoning Type: Residential
- Ext Const: Vinyl, Stucco
- Foundation: Crawl
- Roof Type: Architect/Shingle
- Sub Amenities: Club House, Community Pool, Road Maintenance, Exercise Or Workout Room, Boat Ramp, Playground, Tennis Courts, Dog Park
- School: School Of The Osage
- Location: Lake Access/Easement
- Parcel #: 01502100000005039000
Price history
| Date | Event | Price |
|---|---|---|
| 12/29/2025 | Sold | -- |
Source: Agent Provided Report a problem | ||
| 11/30/2025 | Contingent | $315,000$221/sqft |
Source: | ||
| 11/14/2025 | Price change | $315,000-1.6%$221/sqft |
Source: LOBR #3580894 Report a problem | ||
| 10/29/2025 | Price change | $320,000-1.5%$225/sqft |
Source: | ||
| 10/14/2025 | Listed for sale | $325,000+97.6%$228/sqft |
Source: | ||
Public tax history
| Year | Property taxes | Tax assessment |
|---|---|---|
| 2025 | $1,201 -3.7% | $22,700 |
| 2024 | $1,247 +2.7% | $22,700 |
| 2023 | $1,214 +0.1% | $22,700 |
Find assessor info on the county website
Neighborhood: 65049
Nearby schools
GreatSchools rating
- NALeland O. Mills Elementary SchoolGrades: K-2Distance: 4.1 mi
- 8/10Osage Middle SchoolGrades: 6-8Distance: 7.8 mi
- 7/10Osage High SchoolGrades: 9-12Distance: 7.9 mi
Schools provided by the listing agent
- District: School Of The Osage
Source: The MLS. This data may not be complete. We recommend contacting the local school district to confirm school assignments for this home.

