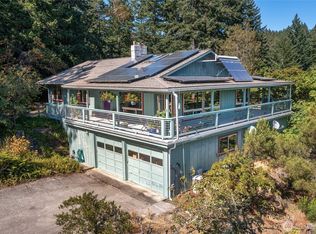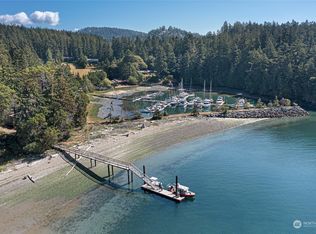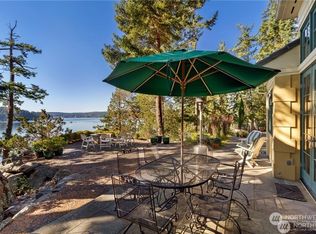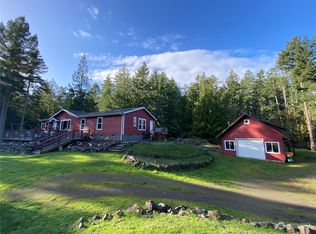Sold
Listed by:
Marcela Barrientos,
Orcas Island Realty
Bought with: Orcas Island Realty
$2,100,000
376 Killebrew Lake Road, Orcas Island, WA 98280
3beds
3,294sqft
Single Family Residence
Built in 1984
0.4 Acres Lot
$2,086,700 Zestimate®
$638/sqft
$3,902 Estimated rent
Home value
$2,086,700
Estimated sales range
Not available
$3,902/mo
Zestimate® history
Loading...
Owner options
Explore your selling options
What's special
BOATER'S PARADISE A short distance from the ferry landing and Orcas Village, this waterfront gem sits beside Bay Head Marina. Recently remodeled, the spacious interior is filled with natural light and offers stunning water views from nearly every room. Vaulted ceilings and skylights enhance the airy, open feel. Primary suite features panoramic views of the bay across to Shaw Island, along with a luxurious en-suite bath with walk-in shower, soaking tub, and generous walk-in closet. The open-concept kitchen, dining, and living areas are ideal for entertaining. Outside, enjoy a fenced garden, patio with hot tub, and level lawn perfect for relaxing and watching the boats drift by. Deeded priority moorage available at the marina. Fiber Internet.
Zillow last checked: 8 hours ago
Listing updated: September 26, 2025 at 04:04am
Listed by:
Marcela Barrientos,
Orcas Island Realty
Bought with:
Deborah J. Jones, 22015342
Orcas Island Realty
Source: NWMLS,MLS#: 2373785
Facts & features
Interior
Bedrooms & bathrooms
- Bedrooms: 3
- Bathrooms: 3
- Full bathrooms: 2
- 3/4 bathrooms: 1
- Main level bathrooms: 3
- Main level bedrooms: 3
Primary bedroom
- Level: Main
Bedroom
- Level: Main
Bedroom
- Level: Main
Bathroom three quarter
- Level: Main
Bathroom full
- Level: Main
Bathroom full
- Level: Main
Bonus room
- Description: Pantry
- Level: Main
Bonus room
- Description: Laundry
- Level: Main
Dining room
- Level: Main
Entry hall
- Level: Main
Family room
- Level: Main
Kitchen with eating space
- Level: Main
Living room
- Level: Main
Heating
- Baseboard, Radiant, Electric, Propane
Cooling
- None
Appliances
- Included: Dishwasher(s), Disposal, Dryer(s), Microwave(s), Refrigerator(s), Stove(s)/Range(s), Washer(s), Garbage Disposal
Features
- Ceiling Fan(s), Dining Room, Walk-In Pantry
- Flooring: Ceramic Tile, Hardwood
- Windows: Skylight(s)
- Basement: None
- Has fireplace: No
- Fireplace features: Gas
Interior area
- Total structure area: 3,294
- Total interior livable area: 3,294 sqft
Property
Parking
- Total spaces: 2
- Parking features: Attached Garage
- Attached garage spaces: 2
Features
- Levels: One
- Stories: 1
- Entry location: Main
- Patio & porch: Ceiling Fan(s), Dining Room, Skylight(s), Vaulted Ceiling(s), Walk-In Closet(s), Walk-In Pantry
- Has spa: Yes
- Has view: Yes
- View description: Bay, Jetty, Mountain(s), Ocean, Sound, Territorial
- Has water view: Yes
- Water view: Bay,Jetty,Ocean,Sound
- Waterfront features: Low Bank, Bayfront, Bulkhead, Sound
Lot
- Size: 0.40 Acres
- Features: Deck, Fenced-Fully, Gated Entry, Hot Tub/Spa, Moorage, Propane
- Topography: Level
- Residential vegetation: Garden Space
Details
- Parcel number: 262250017
- Special conditions: Standard
Construction
Type & style
- Home type: SingleFamily
- Property subtype: Single Family Residence
Materials
- Wood Siding
- Foundation: Block
- Roof: Composition
Condition
- Updated/Remodeled
- Year built: 1984
- Major remodel year: 1984
Utilities & green energy
- Electric: Company: OPALCO
- Sewer: Sewer Connected, Company: Eastsound Sewer
- Water: Community, Company: Bay Head Water
- Utilities for property: Rock Island Fiber
Community & neighborhood
Location
- Region: Orcas
- Subdivision: Orcas
Other
Other facts
- Listing terms: Cash Out,Conventional
- Cumulative days on market: 43 days
Price history
| Date | Event | Price |
|---|---|---|
| 8/26/2025 | Sold | $2,100,000$638/sqft |
Source: | ||
| 7/1/2025 | Pending sale | $2,100,000$638/sqft |
Source: | ||
| 5/19/2025 | Listed for sale | $2,100,000+133.3%$638/sqft |
Source: | ||
| 4/21/2020 | Sold | $900,000-37.9%$273/sqft |
Source: | ||
| 10/17/2018 | Listing removed | $1,450,000$440/sqft |
Source: TWilliams Realty #1310369 Report a problem | ||
Public tax history
| Year | Property taxes | Tax assessment |
|---|---|---|
| 2024 | $6,867 -17% | $1,175,640 -23.7% |
| 2023 | $8,273 +5.9% | $1,541,350 +17.2% |
| 2022 | $7,815 | $1,315,240 |
Find assessor info on the county website
Neighborhood: 98280
Nearby schools
GreatSchools rating
- 5/10Orcas Island Elementary SchoolGrades: K-5Distance: 7.1 mi
- 5/10Orcas Island Middle SchoolGrades: 6-8Distance: 7.1 mi
- 8/10Orcas Island High SchoolGrades: 9-12Distance: 7.1 mi



