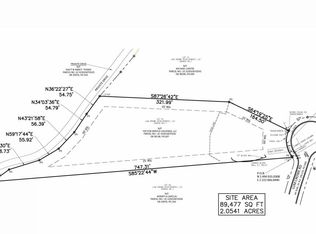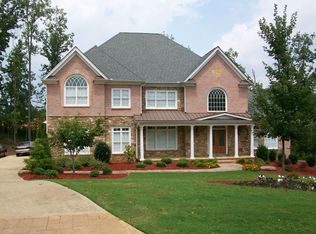WOW WOW WOW! AS YOU ARRIVE AT THE END OF THE CUL-DE-SAC, THIS GORGEOUS 4-SIDED BRICK HOME WITH PROF. LANDSCAPING OOZES CURB APPEAL. THIS FABULOUSLY UPDATED HOME HAS HIGH DESIGN FINISHES THROUGHOUT. AS YOU CROSS THRESHOLD, THE 2-STORY FOYER WITH GLEAMING HARDWOODS AND EXQUISITE ORB CHANDELIER SET THE STAGE FOR YOUR EXPERIENCE. THE LARGE OFFICE WITH FRENCH DOORS,WOOD PANELING, DOMED CEILING, GAS FIREPLACE AND BUILT-INS IS THE PERFECT SETTING FOR ANY EXECUTIVE TO DO THEIR BEST WORK. THE DESIGNER LIGHTING, QUARTZ COUNTERS, EXPOSED BEAMS, VAULTED CEILING, AND A STONE FIREPLACE WELCOMES YOU INTO THE KITCHEN AMD KEEPING ROOM. THE EXPANSIVE CABINETS AND COUNTERTOPS, DOUBLE OVENS, WINE FRIDGE AND LARGE WALK-IN PANTRY MAKE THIS THE PERFECT ENTERTAINING KITCHEN. THE SPACIOUS MASTER ON THE MAIN, BOASTS YET ANOTHER FIREPLACE, HIGH CEILINGS, AND A DOUBLE TRAYED CEILING. THE UPDATES MSTER EN-SUITE FEELS SPA-LIKE WITH ITS GLEAMING TILE, WHIRLPOOL TUB, ENCLOSED SHOWER WITH RAINFOREST SHOWERHEAD AND HIS/HER WALK-IN CLOSETS! COME UPSTAIRS TO FIND 4 SPACIOUS BEDROOMS ALL WITH THEIR OWN PRIVATE EN-SUITE BATHROOMS. THE FAMILY WILL LOVE WATCHING MOVIES TOGETHER OR PLAYING POOL ON THE DAYLIGHT TERRACE LEVEL THAT BOASTS 2 ADDITIONAL BEDROOMS, FULL BATH AND PLENTY OF STORAGE SPACE. DON'T MISS THE EXTERIOR HARDSCAPES, NEWLY REBUILT DECK AND PROFESSIONAL LANDSCAPING IN THE REAR OF THE HOME WITH ROOM FOR A POOL. THIS HOME TRULY HAS IT ALL!
This property is off market, which means it's not currently listed for sale or rent on Zillow. This may be different from what's available on other websites or public sources.

