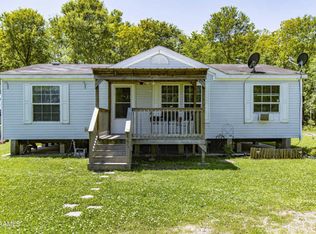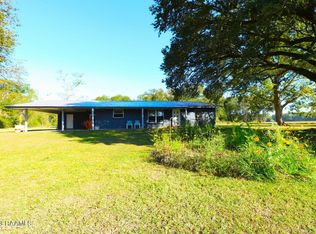Sold
Price Unknown
376 Mills Rd, Cankton, LA 70584
3beds
1,131sqft
Single Family Residence
Built in ----
8.18 Acres Lot
$124,000 Zestimate®
$--/sqft
$1,353 Estimated rent
Home value
$124,000
Estimated sales range
Not available
$1,353/mo
Zestimate® history
Loading...
Owner options
Explore your selling options
What's special
New Roof! Improvements Made! Experience the charm of country living in this modular home! If you're passionate about living off the land, riding four-wheelers, and savoring breathtaking sunsets, 376 Mills Road in Sunset, LA, is your ideal retreat. Nestled on over 8 serene acres, this 3-bedroom, 2-bath home offers a tranquil rural lifestyle. The split floor plan centers around a spacious kitchen and living area, perfect for entertaining. Unwind on the front porch after a long day and enjoy the stunning South Louisiana sunset.With over 7 acres, the opportunities are boundless! You can build your dream home beneath the shade of beautiful trees and still have ample space to potentially sub-divide into mobile home lots. Part of the property is wooded, ideal for creating trails and enjoying outdoor adventures on bikes or four-wheelers. The home is situated on a sturdy 6'' slab, and the land is unrestricted. Embrace the peace of country life--schedule your showing today!
Zillow last checked: 8 hours ago
Listing updated: March 12, 2025 at 12:04pm
Listed by:
David Wenger,
EXP Realty, LLC,
Kennedi Stelly,
EXP Realty, LLC
Source: RAA,MLS#: 24007952
Facts & features
Interior
Bedrooms & bathrooms
- Bedrooms: 3
- Bathrooms: 2
- Full bathrooms: 2
Heating
- Central, Electric
Cooling
- Multi Units, Window Unit(s)
Appliances
- Included: Dishwasher, Electric Stove Con
- Laundry: Electric Dryer Hookup, Washer Hookup
Features
- High Ceilings, Separate Shower, Vaulted Ceiling(s), Walk-In Closet(s), Cultured Marble Counters, Formica Counters
- Flooring: Laminate, Vinyl
- Has fireplace: No
Interior area
- Total interior livable area: 1,131 sqft
Property
Parking
- Total spaces: 1
- Parking features: Carport
- Carport spaces: 1
Features
- Stories: 1
- Patio & porch: Porch
- Exterior features: Lighting
- Fencing: Partial
Lot
- Size: 8.18 Acres
- Dimensions: 435.57 x 743 x 424.09 x 744
- Features: Agricultural, Easements, Other, Wooded
Details
- Parcel number: 0200733500
- Special conditions: Arms Length
Construction
Type & style
- Home type: SingleFamily
- Architectural style: Other
- Property subtype: Single Family Residence
Materials
- Vinyl Siding, Frame
- Foundation: Pillar/Post/Pier, Slab
- Roof: Composition
Utilities & green energy
- Electric: Elec: SLEMCO
- Sewer: Septic Tank
Community & neighborhood
Location
- Region: Cankton
- Subdivision: None
Price history
| Date | Event | Price |
|---|---|---|
| 3/12/2025 | Sold | -- |
Source: | ||
| 1/15/2025 | Pending sale | $138,000$122/sqft |
Source: | ||
| 1/9/2025 | Price change | $138,000+0.7%$122/sqft |
Source: | ||
| 1/7/2025 | Listed for sale | $137,000$121/sqft |
Source: | ||
| 11/29/2024 | Pending sale | $137,000$121/sqft |
Source: | ||
Public tax history
| Year | Property taxes | Tax assessment |
|---|---|---|
| 2024 | $260 -0.3% | $6,300 |
| 2023 | $261 | $6,300 |
| 2022 | $261 | $6,300 |
Find assessor info on the county website
Neighborhood: 70584
Nearby schools
GreatSchools rating
- 6/10Sunset Elementary SchoolGrades: 5-8Distance: 3.6 mi
- 3/10Beau Chene High SchoolGrades: 9-12Distance: 7.4 mi
- 7/10Cankton Elementary SchoolGrades: PK-4Distance: 4.9 mi

