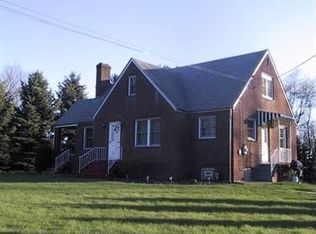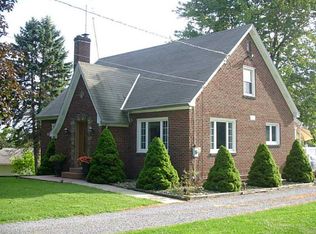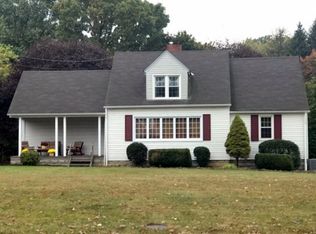Sold for $440,000 on 03/24/25
$440,000
376 Saxonburg Rd, Butler, PA 16002
3beds
2,076sqft
Farm, Single Family Residence
Built in 1923
2.56 Acres Lot
$446,300 Zestimate®
$212/sqft
$2,286 Estimated rent
Home value
$446,300
$411,000 - $482,000
$2,286/mo
Zestimate® history
Loading...
Owner options
Explore your selling options
What's special
Bring your sourdough starter, your chickens & your Magnolia Farms decor... the PERFECT home & nearly 3 acre property just listed for sale! Renovated from bottom to top, this classic brick Craftsman home is brimming with gorgeous touches, quality craftsmanship, old world charms & the upgrades of today. From the 4 finished floors, to the garage w/ finished private office/studio above, past the chicken coop, raised beds & expansive flat yard to the wooded trails & peaceful views of the neighboring pond, this home has been brought back to life and oh-my is she a classically relaxed beauty. Enjoy the seasons on this homestead, as all the heavy lifting has been done for you - original fir & (refinished) oak floors, refined trim, gorgeous built-ins & planked ceilings, new kitchen, updated baths, finished basement family room & third floor loft (perfect kids bunk room). Three full baths. Garage is one bay w/ workshop & office above, could return to 2 bay. Public water. Low Butler County taxes!
Zillow last checked: 8 hours ago
Listing updated: March 25, 2025 at 06:37am
Listed by:
JoAnn Echtler 724-776-3686,
BERKSHIRE HATHAWAY THE PREFERRED REALTY
Bought with:
Ismael Lopez, RS361934
RE/MAX SELECT REALTY
Source: WPMLS,MLS#: 1686511 Originating MLS: West Penn Multi-List
Originating MLS: West Penn Multi-List
Facts & features
Interior
Bedrooms & bathrooms
- Bedrooms: 3
- Bathrooms: 3
- Full bathrooms: 3
Primary bedroom
- Level: Upper
- Dimensions: 19x10
Bedroom 2
- Level: Upper
- Dimensions: 14x12
Bedroom 3
- Level: Upper
- Dimensions: 13x12
Bedroom 4
- Level: Upper
- Dimensions: 26x13
Bonus room
- Level: Main
- Dimensions: 15x12
Dining room
- Level: Main
- Dimensions: 14x13
Entry foyer
- Level: Main
- Dimensions: 11x11
Game room
- Level: Lower
- Dimensions: 25x21
Kitchen
- Level: Main
- Dimensions: 14x8
Living room
- Level: Main
- Dimensions: 15x14
Heating
- Forced Air, Gas
Cooling
- Central Air
Appliances
- Included: Some Gas Appliances, Dryer, Dishwasher, Microwave, Refrigerator, Stove, Washer
Features
- Pantry
- Flooring: Ceramic Tile, Hardwood
- Basement: Finished,Walk-Up Access
- Has fireplace: No
Interior area
- Total structure area: 2,076
- Total interior livable area: 2,076 sqft
Property
Parking
- Total spaces: 1
- Parking features: Detached, Garage
- Has garage: Yes
Features
- Levels: Two
- Stories: 2
- Pool features: None
Lot
- Size: 2.56 Acres
- Dimensions: 2.56
Details
- Parcel number: 2902F14A15E0000
Construction
Type & style
- Home type: SingleFamily
- Architectural style: Farmhouse,Two Story
- Property subtype: Farm, Single Family Residence
Materials
- Brick
- Roof: Asphalt
Condition
- Resale
- Year built: 1923
Utilities & green energy
- Sewer: Septic Tank
- Water: Public
Community & neighborhood
Location
- Region: Butler
Price history
| Date | Event | Price |
|---|---|---|
| 3/25/2025 | Pending sale | $445,000+1.1%$214/sqft |
Source: | ||
| 3/24/2025 | Sold | $440,000-1.1%$212/sqft |
Source: | ||
| 2/18/2025 | Contingent | $445,000$214/sqft |
Source: | ||
| 2/14/2025 | Price change | $445,000-3.2%$214/sqft |
Source: | ||
| 2/7/2025 | Price change | $459,900-3.2%$222/sqft |
Source: | ||
Public tax history
| Year | Property taxes | Tax assessment |
|---|---|---|
| 2024 | $2,106 +2.2% | $14,400 |
| 2023 | $2,061 +3.1% | $14,400 |
| 2022 | $1,999 | $14,400 |
Find assessor info on the county website
Neighborhood: 16002
Nearby schools
GreatSchools rating
- 7/10South Butler Intermediate El SchoolGrades: 4-5Distance: 4.9 mi
- 4/10Knoch Middle SchoolGrades: 6-8Distance: 4.9 mi
- 6/10Knoch High SchoolGrades: 9-12Distance: 5 mi
Schools provided by the listing agent
- District: Butler
Source: WPMLS. This data may not be complete. We recommend contacting the local school district to confirm school assignments for this home.

Get pre-qualified for a loan
At Zillow Home Loans, we can pre-qualify you in as little as 5 minutes with no impact to your credit score.An equal housing lender. NMLS #10287.


