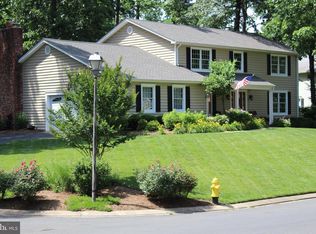Sold for $894,000 on 09/12/24
$894,000
376 Sheffield Rd, Severna Park, MD 21146
4beds
2,974sqft
Single Family Residence
Built in 1979
0.37 Acres Lot
$914,700 Zestimate®
$301/sqft
$3,706 Estimated rent
Home value
$914,700
$851,000 - $988,000
$3,706/mo
Zestimate® history
Loading...
Owner options
Explore your selling options
What's special
Charming 4 bedroom, 2.5 bath colonial on a quiet street of Chartwell! This pristine listing has beautiful hardwood floors that were just refinished, and the home's interior was just painted as well. The main level offers an eat-in kitchen an island, granite countertops, and stainless steel appliances. Spend time by the fireplace in the family room, or in the generous formal living room. The upstairs offers 4 spacious bedrooms. The upper-level primary suite includes a full bath and walk-in closet. The basement has a large rec room, two smaller rooms perfect for an office, workout room, or craft room, and a huge unfinished space with tons of potential, or just perfect for storage. Enjoy the privacy of a fully fenced backyard from the large deck that has both a covered and uncovered area. Sip your morning coffee from the covered front porch, overlooking a quiet street. Both the front and backyards offer lush, mature landscaping that has been meticulously maintained for years. Since this home is in the community of Chartwell, you can join St. Andrews Swim and Tennis Club right away! For non-residents, there is a multi-year waitlist for membership to St. Andrews. See it today, it won't last long!
Zillow last checked: 8 hours ago
Listing updated: September 23, 2024 at 05:13pm
Listed by:
Rick Mudd 410-245-6365,
RE/MAX Executive
Bought with:
Lori Kollar, 76625
Potomac Homes Realty Co.
Source: Bright MLS,MLS#: MDAA2091750
Facts & features
Interior
Bedrooms & bathrooms
- Bedrooms: 4
- Bathrooms: 3
- Full bathrooms: 2
- 1/2 bathrooms: 1
- Main level bathrooms: 1
Basement
- Area: 1252
Heating
- Forced Air, Oil
Cooling
- Central Air, Electric
Appliances
- Included: Water Heater
- Laundry: Laundry Room
Features
- Basement: Connecting Stairway,Improved,Partially Finished,Sump Pump,Walk-Out Access
- Number of fireplaces: 1
- Fireplace features: Brick, Mantel(s), Wood Burning
Interior area
- Total structure area: 3,680
- Total interior livable area: 2,974 sqft
- Finished area above ground: 2,428
- Finished area below ground: 546
Property
Parking
- Total spaces: 8
- Parking features: Garage Faces Side, Storage, Attached, Driveway, On Street
- Attached garage spaces: 2
- Uncovered spaces: 6
Accessibility
- Accessibility features: None
Features
- Levels: Three
- Stories: 3
- Pool features: Community
- Fencing: Wood,Back Yard
Lot
- Size: 0.37 Acres
Details
- Additional structures: Above Grade, Below Grade
- Parcel number: 020318090013921
- Zoning: R2
- Special conditions: Standard
Construction
Type & style
- Home type: SingleFamily
- Architectural style: Colonial
- Property subtype: Single Family Residence
Materials
- Brick, Vinyl Siding
- Foundation: Block, Slab
Condition
- New construction: No
- Year built: 1979
Utilities & green energy
- Sewer: No Sewer System, On Site Septic
- Water: Public
Community & neighborhood
Community
- Community features: Pool
Location
- Region: Severna Park
- Subdivision: Chartwell On The Severn
Other
Other facts
- Listing agreement: Exclusive Right To Sell
- Ownership: Fee Simple
Price history
| Date | Event | Price |
|---|---|---|
| 9/12/2024 | Sold | $894,000+3.4%$301/sqft |
Source: | ||
| 8/27/2024 | Pending sale | $865,000$291/sqft |
Source: | ||
| 8/23/2024 | Listed for sale | $865,000$291/sqft |
Source: | ||
Public tax history
| Year | Property taxes | Tax assessment |
|---|---|---|
| 2025 | -- | $683,100 +8.7% |
| 2024 | $6,883 +3.9% | $628,600 +3.7% |
| 2023 | $6,622 +8.5% | $606,433 +3.8% |
Find assessor info on the county website
Neighborhood: 21146
Nearby schools
GreatSchools rating
- 10/10Benfield Elementary SchoolGrades: PK-5Distance: 0.4 mi
- 10/10Severna Park Middle SchoolGrades: 6-8Distance: 0.3 mi
- 9/10Severna Park High SchoolGrades: 9-12Distance: 1.5 mi
Schools provided by the listing agent
- Elementary: Benfield
- Middle: Severna Park
- High: Severna Park
- District: Anne Arundel County Public Schools
Source: Bright MLS. This data may not be complete. We recommend contacting the local school district to confirm school assignments for this home.

Get pre-qualified for a loan
At Zillow Home Loans, we can pre-qualify you in as little as 5 minutes with no impact to your credit score.An equal housing lender. NMLS #10287.
Sell for more on Zillow
Get a free Zillow Showcase℠ listing and you could sell for .
$914,700
2% more+ $18,294
With Zillow Showcase(estimated)
$932,994