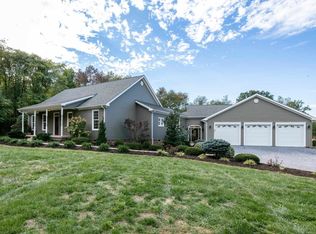Closed
$781,999
376 Trayfoot Rd, Grottoes, VA 24441
3beds
7,107sqft
Single Family Residence
Built in 2006
9.52 Acres Lot
$789,600 Zestimate®
$110/sqft
$5,117 Estimated rent
Home value
$789,600
$640,000 - $971,000
$5,117/mo
Zestimate® history
Loading...
Owner options
Explore your selling options
What's special
Custom-Built Log Home on 9.5 Acres, Priced Below Tax Assessment! Step into the breathtaking great room with soaring 22’ ceilings, pine floors, and a stunning stone gas fireplace. The gourmet kitchen features hickory cabinets, granite counters, and a Viking gas range, perfect for culinary enthusiasts. A full finished basement with a second stone gas fireplace, bar, and recessed lighting and an 8 person hot tub creates an entertainer’s dream. The bonus room over the attached 3-car garage offers flexibility as a guest suite or office, while the detached 3-car garage with an unfinished upper level provides ample storage. This property is equipped with a whole-house generator, Hawk security system, and a 500-gallon buried propane tank for peace of mind. The classic Pole barn adds functionality and charm, ideal for outdoor equipment or hobbies and as an added bonus, all the custom log furnishings convey. Priced to allow for updates like a new deck and a new refrigerator, this home offers the perfect opportunity to add your personal touches. Nestled near the George Washington National Forest, this one-of-a-kind retreat offers peaceful surroundings, scenic views, and abundant wildlife. Schedule your private showing today!
Zillow last checked: 8 hours ago
Listing updated: December 17, 2025 at 12:18pm
Listed by:
Lisa Hensley 540-405-1606,
Hensley Realty Group LLC
Bought with:
Anna Bergey, 0225214740
Nest Realty Harrisonburg
Source: CAAR,MLS#: 666337 Originating MLS: Harrisonburg-Rockingham Area Association of REALTORS
Originating MLS: Harrisonburg-Rockingham Area Association of REALTORS
Facts & features
Interior
Bedrooms & bathrooms
- Bedrooms: 3
- Bathrooms: 5
- Full bathrooms: 2
- 1/2 bathrooms: 3
- Main level bedrooms: 1
Primary bedroom
- Level: First
Bedroom
- Level: Second
Bedroom
- Level: Second
Great room
- Level: First
Kitchen
- Level: First
Heating
- Propane, Wood Stove
Cooling
- Central Air
Appliances
- Included: Built-In Oven, Double Oven, Dishwasher, Gas Range, Other, Some Commercial Grade, See Remarks
- Laundry: Washer Hookup, Dryer Hookup
Features
- Primary Downstairs, Sitting Area in Primary, Walk-In Closet(s), Breakfast Bar, Kitchen Island, Recessed Lighting, Vaulted Ceiling(s)
- Flooring: Ceramic Tile, Hardwood, Wood
- Windows: Double Pane Windows
- Basement: Exterior Entry,Full,Finished,Heated,Interior Entry,Walk-Out Access
- Number of fireplaces: 2
- Fireplace features: Two, Gas, Gas Log
Interior area
- Total structure area: 8,857
- Total interior livable area: 7,107 sqft
- Finished area above ground: 4,353
- Finished area below ground: 2,754
Property
Parking
- Total spaces: 6
- Parking features: Attached, Detached, Electricity, Garage Faces Front, Garage
- Attached garage spaces: 6
Features
- Levels: Two
- Stories: 2
- Patio & porch: Deck, Wood
- Exterior features: Propane Tank - Owned
Lot
- Size: 9.52 Acres
- Features: Garden, Level, Partially Cleared, Private, Secluded, Wooded
Details
- Parcel number: 4913E and 4913D
- Zoning description: GA General Agricultural
Construction
Type & style
- Home type: SingleFamily
- Architectural style: Cabin,Log Home
- Property subtype: Single Family Residence
Materials
- Stick Built
- Foundation: Poured
- Roof: Composition,Shingle
Condition
- New construction: No
- Year built: 2006
Utilities & green energy
- Sewer: Septic Tank
- Water: Private, Well
- Utilities for property: Propane, Other
Community & neighborhood
Security
- Security features: Security System, Smoke Detector(s)
Location
- Region: Grottoes
- Subdivision: NONE
Price history
| Date | Event | Price |
|---|---|---|
| 12/11/2025 | Sold | $781,999-13%$110/sqft |
Source: | ||
| 8/15/2025 | Pending sale | $899,000$126/sqft |
Source: | ||
| 7/7/2025 | Price change | $899,000-5.3%$126/sqft |
Source: | ||
| 6/30/2025 | Listed for sale | $949,000+61%$134/sqft |
Source: | ||
| 10/18/2017 | Sold | $589,500-12.7%$83/sqft |
Source: | ||
Public tax history
| Year | Property taxes | Tax assessment |
|---|---|---|
| 2025 | -- | $91,000 |
| 2024 | -- | $91,000 +67% |
| 2023 | -- | $54,500 |
Find assessor info on the county website
Neighborhood: 24441
Nearby schools
GreatSchools rating
- 6/10Cassell Elementary SchoolGrades: PK-5Distance: 5.2 mi
- 3/10S Gordon Stewart Middle SchoolGrades: 6-8Distance: 9.2 mi
- 7/10Ft Defiance High SchoolGrades: 9-12Distance: 9.1 mi
Schools provided by the listing agent
- Elementary: E. G. Clymore
- Middle: S. Gordon Stewart
- High: Fort Defiance
Source: CAAR. This data may not be complete. We recommend contacting the local school district to confirm school assignments for this home.
Get pre-qualified for a loan
At Zillow Home Loans, we can pre-qualify you in as little as 5 minutes with no impact to your credit score.An equal housing lender. NMLS #10287.
