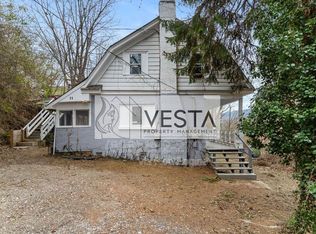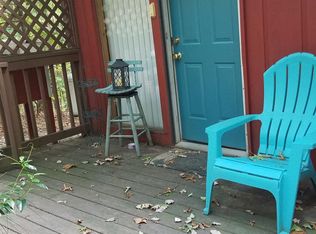Private lovely 3/2 home in the wonderful location in Canton, NC with Grocery Stores down the hill and many other food locations just minutes away. Just a mile from I-40 and 15 min from Asheville. Home has hard wood floors and a Den for entertaining. New Appliances add the special touch. This is a Must See
No Smoking! Pet friendly with a 100.00 cleaning fee
House for rent
Accepts Zillow applications
$2,500/mo
376 Wellstown Rd, Canton, NC 28716
3beds
1,506sqft
Price may not include required fees and charges.
Single family residence
Available now
Cats, dogs OK
Central air
In unit laundry
Heat pump
What's special
Hard wood floorsNew appliancesDen for entertaining
- 21 days |
- -- |
- -- |
Zillow last checked: 10 hours ago
Listing updated: January 26, 2026 at 10:45pm
Travel times
Facts & features
Interior
Bedrooms & bathrooms
- Bedrooms: 3
- Bathrooms: 2
- Full bathrooms: 2
Heating
- Heat Pump
Cooling
- Central Air
Appliances
- Included: Dishwasher, Dryer, Microwave, Oven, Refrigerator, Washer
- Laundry: In Unit
Features
- Flooring: Hardwood
Interior area
- Total interior livable area: 1,506 sqft
Property
Parking
- Details: Contact manager
Details
- Parcel number: 8656394747
Construction
Type & style
- Home type: SingleFamily
- Property subtype: Single Family Residence
Community & HOA
Location
- Region: Canton
Financial & listing details
- Lease term: 1 Month
Price history
| Date | Event | Price |
|---|---|---|
| 1/7/2026 | Listed for rent | $2,500$2/sqft |
Source: Zillow Rentals Report a problem | ||
| 11/6/2025 | Price change | $300,000-3.2%$199/sqft |
Source: | ||
| 10/16/2025 | Listed for sale | $310,000+14.8%$206/sqft |
Source: | ||
| 5/5/2025 | Listing removed | $2,500$2/sqft |
Source: Zillow Rentals Report a problem | ||
| 2/18/2025 | Listed for rent | $2,500+4.4%$2/sqft |
Source: Zillow Rentals Report a problem | ||
Neighborhood: 28716
Nearby schools
GreatSchools rating
- 6/10Meadowbrook ElementaryGrades: PK-5Distance: 1.9 mi
- 8/10Canton MiddleGrades: 6-8Distance: 0.7 mi
- 8/10Pisgah HighGrades: 9-12Distance: 0.9 mi

