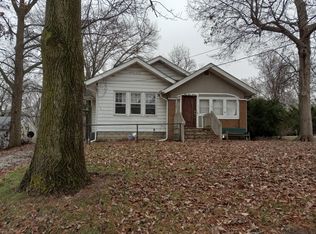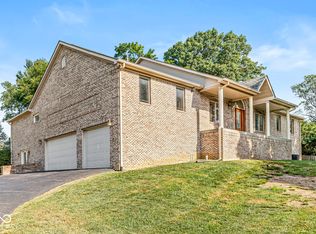Sold
$240,000
3760 Brill Rd, Indianapolis, IN 46227
3beds
2,346sqft
Residential, Single Family Residence
Built in 1916
0.45 Acres Lot
$239,700 Zestimate®
$102/sqft
$1,626 Estimated rent
Home value
$239,700
$228,000 - $252,000
$1,626/mo
Zestimate® history
Loading...
Owner options
Explore your selling options
What's special
Open House Cancelled Due to Accepted Offer! A delightful bungalow with a surprising amount of room! Overlooking the road from a pleasant hill, the house offers three bedrooms, living, dining, AND family rooms, providing an incredible amount of flexibility. The front porch is enclosed with large sunny windows while the warmth of hardwoods, follows you through most of the home. The friendly kitchen is ready for a large breakfast table while the family room is nearby for entertaining. The open basement offers even more potential. The house is set on just under 1/3 acre and provides a great amount of space in the back for cookouts and more. A detached two car garage with workshop area provides other possibilities. While this property is being sold separately, the two homes to the west (BLC 22049670 and 22047092) are also being sold by the seller as a package. This is a rare opportunity to create your own family/friend estate! Perfect for multi-generational family / friends / studio situations!
Zillow last checked: 8 hours ago
Listing updated: February 01, 2026 at 01:06am
Listing Provided by:
GB Landrigan 317-255-0255,
GB Landrigan & Company
Bought with:
Ju-Fang Liu
Roundabout Realty LLC
Bradley Sneed
Roundabout Realty LLC
Source: MIBOR as distributed by MLS GRID,MLS#: 22047122
Facts & features
Interior
Bedrooms & bathrooms
- Bedrooms: 3
- Bathrooms: 2
- Full bathrooms: 1
- 1/2 bathrooms: 1
- Main level bathrooms: 2
- Main level bedrooms: 3
Primary bedroom
- Level: Main
- Area: 201 Square Feet
- Dimensions: 15.0 x 13.4
Bedroom 2
- Level: Main
- Area: 100.28 Square Feet
- Dimensions: 10.9 x 9.2
Bedroom 3
- Level: Main
- Area: 114.08 Square Feet
- Dimensions: 12.4 x 9.2
Dining room
- Level: Main
- Area: 141.36 Square Feet
- Dimensions: 15.2 x 9.3
Kitchen
- Features: Tile-Ceramic
- Level: Main
- Area: 158.08 Square Feet
- Dimensions: 15.2 x 10.4
Living room
- Level: Main
- Area: 309.54 Square Feet
- Dimensions: 20.1 x 15.4
Heating
- Forced Air, Natural Gas
Cooling
- Central Air
Appliances
- Included: Dishwasher, Dryer, Gas Water Heater, Gas Oven, Refrigerator, Washer
- Laundry: In Unit, In Basement
Features
- Attic Access, Hardwood Floors, Eat-in Kitchen
- Flooring: Hardwood
- Windows: Wood Work Painted
- Basement: Daylight,Interior Entry,Unfinished
- Attic: Access Only
- Number of fireplaces: 1
- Fireplace features: Living Room, Masonry, Non Functional
Interior area
- Total structure area: 2,346
- Total interior livable area: 2,346 sqft
- Finished area below ground: 0
Property
Parking
- Total spaces: 2
- Parking features: Detached
- Garage spaces: 2
- Details: Garage Parking Other(Garage Door Opener)
Features
- Levels: One
- Stories: 1
- Patio & porch: Glass Enclosed
- Fencing: Fenced,Partial
Lot
- Size: 0.45 Acres
- Features: Mature Trees, See Remarks
Details
- Parcel number: 491125101046000500
- Special conditions: None
- Horse amenities: None
Construction
Type & style
- Home type: SingleFamily
- Architectural style: Bungalow,Traditional
- Property subtype: Residential, Single Family Residence
Materials
- Wood Siding
- Foundation: Block
Condition
- New construction: No
- Year built: 1916
Utilities & green energy
- Water: Public
- Utilities for property: Electricity Connected, Water Connected
Community & neighborhood
Location
- Region: Indianapolis
- Subdivision: No Subdivision
Price history
| Date | Event | Price |
|---|---|---|
| 10/23/2025 | Sold | $240,000-4%$102/sqft |
Source: | ||
| 9/19/2025 | Pending sale | $249,900$107/sqft |
Source: | ||
| 9/12/2025 | Price change | $249,900-3.8%$107/sqft |
Source: | ||
| 7/11/2025 | Listed for sale | $259,900+173.6%$111/sqft |
Source: | ||
| 10/9/2013 | Sold | $95,000-13.6%$40/sqft |
Source: Agent Provided Report a problem | ||
Public tax history
| Year | Property taxes | Tax assessment |
|---|---|---|
| 2024 | $3,791 +6.1% | $149,100 |
| 2023 | $3,573 +19% | $149,100 +6.7% |
| 2022 | $3,002 +8.7% | $139,700 +20.7% |
Find assessor info on the county website
Neighborhood: North Perry
Nearby schools
GreatSchools rating
- 5/10Abraham Lincoln Elementary SchoolGrades: PK-5Distance: 1.7 mi
- 7/10Perry Meridian 6th Grade AcademyGrades: 6Distance: 4.2 mi
- 9/10Perry Meridian High SchoolGrades: 9-12Distance: 4.4 mi
Schools provided by the listing agent
- High: Perry Meridian High School
Source: MIBOR as distributed by MLS GRID. This data may not be complete. We recommend contacting the local school district to confirm school assignments for this home.
Get a cash offer in 3 minutes
Find out how much your home could sell for in as little as 3 minutes with a no-obligation cash offer.
Estimated market value$239,700
Get a cash offer in 3 minutes
Find out how much your home could sell for in as little as 3 minutes with a no-obligation cash offer.
Estimated market value
$239,700

