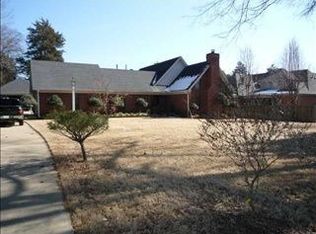Sold for $435,000
$435,000
3760 Broadway Rd, Bartlett, TN 38135
4beds
3,369sqft
Single Family Residence
Built in 2001
0.34 Acres Lot
$430,100 Zestimate®
$129/sqft
$3,034 Estimated rent
Home value
$430,100
$409,000 - $456,000
$3,034/mo
Zestimate® history
Loading...
Owner options
Explore your selling options
What's special
Welcome home to this spacious Bartlett gem! Wow, does this one check all the boxes and more. Conveniently located just down the street from the famous Cedar Hall with Ellendale Park and Singleton Community Center close by. This home offers an open & split floor plan, w/3 beds down plus an office, 2 living spaces, 2 baths, and a 4th bedroom and bonus up with their own large full bath and easy walk in attic access. You've got a brand new roof, brand new ext/int paint, updated carpet, an updated HVAC system (both 3 ton units), an XL water heater so you'll never take a cold shower, and a new fence. A stunning gunite saltwater pool w waterfall & hot tub, covered patio and blueberry, raspberry, and blackberry bushes out back for a perfect summertime oasis. Take note of the butcher block bar top in the kitchen, stainless steel appliances, the circular drive for easy guest entry, Nest thermostats, & large windows allowing for generous light throughout the home. This one is a must see!
Zillow last checked: 8 hours ago
Listing updated: August 28, 2025 at 12:17pm
Listed by:
Allison E Holden,
BHHS McLemore & Co., Realty
Bought with:
Lydia J Nance
BEST Real Estate Company
Source: MAAR,MLS#: 10199504
Facts & features
Interior
Bedrooms & bathrooms
- Bedrooms: 4
- Bathrooms: 3
- Full bathrooms: 3
Primary bedroom
- Features: Walk-In Closet(s), Vaulted/Coffered Ceiling, Smooth Ceiling, Carpet
- Level: First
- Area: 286
- Dimensions: 13 x 22
Bedroom 2
- Features: Shared Bath, Smooth Ceiling, Carpet
- Level: First
- Area: 121
- Dimensions: 11 x 11
Bedroom 3
- Features: Shared Bath, Smooth Ceiling, Carpet
- Level: First
- Area: 132
- Dimensions: 11 x 12
Bedroom 4
- Features: Private Full Bath, Carpet
- Level: Second
- Area: 144
- Dimensions: 12 x 12
Primary bathroom
- Features: Double Vanity, Whirlpool Tub, Separate Shower, Tile Floor, Full Bath
Dining room
- Features: Separate Dining Room
- Area: 156
- Dimensions: 12 x 13
Kitchen
- Features: Updated/Renovated Kitchen, Eat-in Kitchen, Breakfast Bar
- Area: 126
- Dimensions: 9 x 14
Living room
- Features: Separate Living Room, Separate Den
- Area: 323
- Dimensions: 17 x 19
Office
- Features: Smooth Ceiling, Carpet
- Level: First
- Area: 99
- Dimensions: 9 x 11
Den
- Area: 336
- Dimensions: 16 x 21
Heating
- Central
Cooling
- Central Air, Ceiling Fan(s)
Appliances
- Included: Range/Oven, Cooktop, Disposal, Dishwasher, Refrigerator, Washer, Dryer
- Laundry: Laundry Room
Features
- 1 or More BR Down, Primary Down, Split Bedroom Plan, Luxury Primary Bath, Separate Tub & Shower, Full Bath Down, Smooth Ceiling, High Ceilings, Walk-In Closet(s), Living Room, Dining Room, Den/Great Room, Kitchen, Primary Bedroom, 2nd Bedroom, 3rd Bedroom, 2 or More Baths, Laundry Room, Breakfast Room, Office, 4th or More Bedrooms, 1 Bath, Play Room/Rec Room, Bonus Room
- Flooring: Part Carpet, Tile, Vinyl
- Windows: Aluminum Frames, Window Treatments
- Attic: Walk-In
- Number of fireplaces: 2
- Fireplace features: Ventless, Living Room, In Den/Great Room, Gas Log
Interior area
- Total interior livable area: 3,369 sqft
Property
Parking
- Total spaces: 2
- Parking features: Driveway/Pad, Circular Driveway, Garage Faces Side
- Has garage: Yes
- Covered spaces: 2
- Has uncovered spaces: Yes
Features
- Stories: 2
- Patio & porch: Covered Patio
- Has private pool: Yes
- Pool features: Pool Cleaning Equipment, In Ground
- Has spa: Yes
- Spa features: Bath
- Fencing: Wood,Wood Fence
Lot
- Size: 0.34 Acres
- Dimensions: 100 x 150
- Features: Level, Landscaped, Well Landscaped Grounds
Details
- Parcel number: B0157 00087
Construction
Type & style
- Home type: SingleFamily
- Architectural style: Traditional
- Property subtype: Single Family Residence
Materials
- Brick Veneer
- Foundation: Slab
- Roof: Composition Shingles
Condition
- New construction: No
- Year built: 2001
Utilities & green energy
- Sewer: Public Sewer
- Water: Public
Community & neighborhood
Security
- Security features: Smoke Detector(s), Fire Alarm
Location
- Region: Bartlett
- Subdivision: Ellendale Blk 31
Other
Other facts
- Price range: $435K - $435K
- Listing terms: Conventional,FHA,VA Loan
Price history
| Date | Event | Price |
|---|---|---|
| 8/28/2025 | Sold | $435,000$129/sqft |
Source: | ||
| 8/5/2025 | Pending sale | $435,000$129/sqft |
Source: | ||
| 7/24/2025 | Listed for sale | $435,000$129/sqft |
Source: | ||
| 7/5/2025 | Pending sale | $435,000$129/sqft |
Source: | ||
| 6/26/2025 | Listed for sale | $435,000$129/sqft |
Source: | ||
Public tax history
| Year | Property taxes | Tax assessment |
|---|---|---|
| 2025 | $5,154 +15.4% | $118,475 +35.9% |
| 2024 | $4,465 | $87,200 |
| 2023 | $4,465 | $87,200 |
Find assessor info on the county website
Neighborhood: Ellendale
Nearby schools
GreatSchools rating
- 7/10Oak Elementary SchoolGrades: PK-5Distance: 0.6 mi
- 6/10Appling Middle SchoolGrades: 6-8Distance: 0.7 mi
- 8/10Bartlett High SchoolGrades: 9-12Distance: 3.3 mi
Get pre-qualified for a loan
At Zillow Home Loans, we can pre-qualify you in as little as 5 minutes with no impact to your credit score.An equal housing lender. NMLS #10287.
Sell with ease on Zillow
Get a Zillow Showcase℠ listing at no additional cost and you could sell for —faster.
$430,100
2% more+$8,602
With Zillow Showcase(estimated)$438,702
