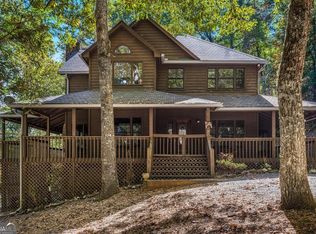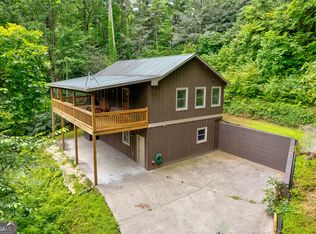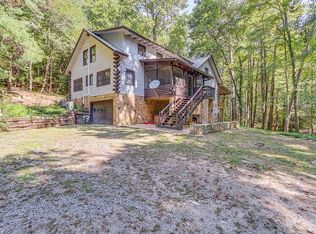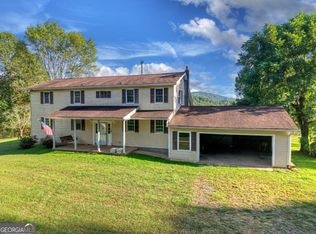AMAZING MOUNTAIN PRIVACY THAT BORDERS USFS!!!! This is hard to find!A Nature Lover's Dream!!!Tucked away at the end of a quiet county-maintained road, this rare UNRESTRICTED, secluded property offers the perfect blend of natural beauty and opportunity. Surrounded by national forest on two sides, this expansive land features rows of mature peach and apple trees, flourishing blueberry bushes, and hundreds of feet of water frontage-plus a natural spring and two branches flowing through the property.Whether you're dreaming of a private hunting cabin, rustic homestead, or serene retreat, the spacious 3BD/3BA home on-site is ready for renovation and ready to be tailored to your vision. The usable flat terrain provides plenty of room to expand, garden, or simply relax and enjoy the sounds of the creek. Additional highlights include: A 600 sq ft pole barn for equipment or workshop use Towering trees and wooded areas for privacy and exploration End-of-road seclusion while still just 25 minutes from Downtown Blue Ridge Walking distance to premier hiking and hunting trails like Hickory Nut Gap and the Benton MacKaye Trail This property is a paradise for outdoor enthusiasts, homesteaders, and wildlife lovers alike-offering the ultimate combination of accessibility, privacy, and natural charm. Come experience the peaceful mountain lifestyle you've been dreaming of.
Pending
$339,777
3760 Devils Den Rd, Epworth, GA 30541
3beds
2,378sqft
Est.:
Single Family Residence
Built in 1991
7.37 Acres Lot
$-- Zestimate®
$143/sqft
$-- HOA
What's special
Usable flat terrainWooded areasFlourishing blueberry bushesSecluded propertyExpansive landNatural springTowering trees
- 191 days |
- 490 |
- 17 |
Zillow last checked: 8 hours ago
Listing updated: January 02, 2026 at 07:23am
Listed by:
Angie Watkins 7065157653,
RE/MAX Town & Country
Source: GAMLS,MLS#: 10571506
Facts & features
Interior
Bedrooms & bathrooms
- Bedrooms: 3
- Bathrooms: 3
- Full bathrooms: 3
- Main level bathrooms: 3
- Main level bedrooms: 3
Rooms
- Room types: Great Room, Laundry, Other
Heating
- Other
Cooling
- None
Appliances
- Included: Oven/Range (Combo), Refrigerator
- Laundry: Other
Features
- Master On Main Level, Other
- Flooring: Hardwood
- Basement: Crawl Space
- Has fireplace: No
- Common walls with other units/homes: No Common Walls
Interior area
- Total structure area: 2,378
- Total interior livable area: 2,378 sqft
- Finished area above ground: 2,378
- Finished area below ground: 0
Property
Parking
- Parking features: Parking Pad
- Has uncovered spaces: Yes
Features
- Levels: One
- Stories: 1
- Patio & porch: Porch
- Exterior features: Garden
- Has view: Yes
- View description: Mountain(s)
- Waterfront features: Creek
- Body of water: Postelle Creek
- Frontage type: Borders US/State Park
Lot
- Size: 7.37 Acres
- Features: Level
- Residential vegetation: Wooded
Details
- Additional structures: Workshop
- Parcel number: 0014 B 001
Construction
Type & style
- Home type: SingleFamily
- Architectural style: Ranch
- Property subtype: Single Family Residence
Materials
- Vinyl Siding
- Roof: Metal
Condition
- Resale
- New construction: No
- Year built: 1991
Utilities & green energy
- Sewer: Septic Tank
- Water: Well
- Utilities for property: Electricity Available
Community & HOA
Community
- Features: None
- Subdivision: None
HOA
- Has HOA: No
- Services included: None
Location
- Region: Epworth
Financial & listing details
- Price per square foot: $143/sqft
- Tax assessed value: $359,987
- Annual tax amount: $1,468
- Date on market: 7/21/2025
- Cumulative days on market: 108 days
- Listing agreement: Exclusive Right To Sell
- Electric utility on property: Yes
Estimated market value
Not available
Estimated sales range
Not available
$2,251/mo
Price history
Price history
| Date | Event | Price |
|---|---|---|
| 12/16/2025 | Pending sale | $339,777$143/sqft |
Source: NGBOR #417434 Report a problem | ||
| 12/11/2025 | Listed for sale | $339,777$143/sqft |
Source: NGBOR #417434 Report a problem | ||
| 10/19/2025 | Pending sale | $339,777$143/sqft |
Source: NGBOR #417434 Report a problem | ||
| 10/14/2025 | Price change | $339,777-14.6%$143/sqft |
Source: NGBOR #417434 Report a problem | ||
| 9/16/2025 | Listed for sale | $398,000$167/sqft |
Source: | ||
Public tax history
Public tax history
| Year | Property taxes | Tax assessment |
|---|---|---|
| 2024 | $52 -10.6% | $143,995 +20% |
| 2023 | $58 +0.1% | $120,011 -1.2% |
| 2022 | $58 -29.6% | $121,425 +41% |
Find assessor info on the county website
BuyAbility℠ payment
Est. payment
$1,848/mo
Principal & interest
$1630
Home insurance
$119
Property taxes
$99
Climate risks
Neighborhood: 30541
Nearby schools
GreatSchools rating
- 7/10West Fannin Elementary SchoolGrades: PK-5Distance: 7.1 mi
- 7/10Fannin County Middle SchoolGrades: 6-8Distance: 10.6 mi
- 4/10Fannin County High SchoolGrades: 9-12Distance: 9.2 mi
Schools provided by the listing agent
- Elementary: West Fannin
- Middle: Fannin County
- High: Fannin County
Source: GAMLS. This data may not be complete. We recommend contacting the local school district to confirm school assignments for this home.
- Loading




