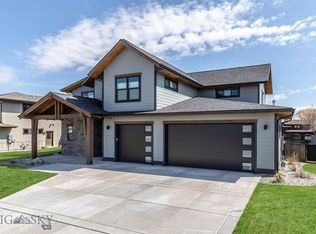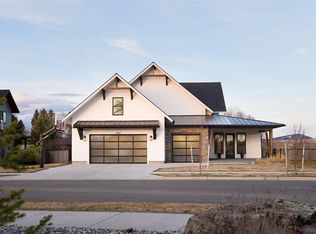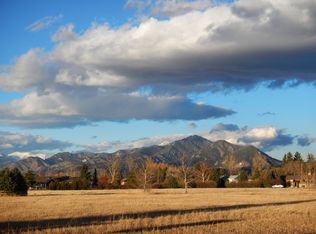Sold
Price Unknown
3760 Ellis View Loop, Bozeman, MT 59715
3beds
4,416sqft
Single Family Residence
Built in 2018
0.38 Acres Lot
$1,956,700 Zestimate®
$--/sqft
$6,555 Estimated rent
Home value
$1,956,700
$1.64M - $2.33M
$6,555/mo
Zestimate® history
Loading...
Owner options
Explore your selling options
What's special
Welcome to 3760 Ellis View Loop, one of the most beautiful homes on the south side of Bozeman. This property has some of the best views in the valley, and backs up to a open space and trail system that is second to none. The back deck is great for entertaining, relaxing, and wildlife watching. You can walk right off the back of your property and connect right to the Main Street to the Mountains trail system. In addition to such wonderful outdoor amenities this home is also in close proximity to Sacajawea and Morningstar schools, MSU, hospital, Valley View Golf Course, and downtown. The interior of this home has beautiful custom wood work, built-ins, gas fireplace, floor to ceiling windows, open floor plan, custom lighting, and nicely appointed kitchen and bathrooms. The basement of this home was used a wood shop, but could be finished out as another bedroom, family room, full bathroom, and more. The backyard has an enclosed area for pets, and nicely designed landscaping with rock walls, and partial fencing.
Zillow last checked: 8 hours ago
Listing updated: September 27, 2024 at 01:00pm
Listed by:
Brett Tudsbury 406-209-4500,
Bozeman Real Estate Group,
Jamie Van Dyke 406-581-4064,
Bozeman Real Estate Group
Bought with:
Joe Coombs, BRO-71302
Century 21 HMR
Source: Big Sky Country MLS,MLS#: 394052Originating MLS: Big Sky Country MLS
Facts & features
Interior
Bedrooms & bathrooms
- Bedrooms: 3
- Bathrooms: 4
- Full bathrooms: 1
- 3/4 bathrooms: 1
- 1/2 bathrooms: 2
Heating
- Forced Air, Natural Gas
Cooling
- Wall/Window Unit(s)
Appliances
- Included: Dishwasher, Disposal, Microwave, Range, Refrigerator
Features
- Fireplace, Walk-In Closet(s), Window Treatments, Upper Level Primary
- Flooring: Partially Carpeted, Tile
- Windows: Window Coverings
- Basement: Bathroom,Egress Windows,Rec/Family Area,Walk-Out Access
- Has fireplace: Yes
- Fireplace features: Gas
Interior area
- Total structure area: 4,416
- Total interior livable area: 4,416 sqft
- Finished area above ground: 2,952
Property
Parking
- Total spaces: 3
- Parking features: Attached, Garage, Garage Door Opener
- Attached garage spaces: 3
- Has uncovered spaces: Yes
Features
- Levels: Two
- Stories: 2
- Patio & porch: Covered, Deck, Patio, Porch
- Exterior features: Blacktop Driveway, Sprinkler/Irrigation, Landscaping
- Fencing: Partial
- Has view: Yes
- View description: Meadow, Mountain(s), Southern Exposure, Trees/Woods
- Waterfront features: None
Lot
- Size: 0.38 Acres
- Features: Lawn, Landscaped, Sprinklers In Ground
Details
- Parcel number: RGG66902
- Zoning description: RS - Residential Suburban
- Special conditions: Standard
Construction
Type & style
- Home type: SingleFamily
- Architectural style: Contemporary
- Property subtype: Single Family Residence
Materials
- Stone
- Roof: Asphalt,Shingle
Condition
- New construction: No
- Year built: 2018
Details
- Builder name: Steve Tucker
Utilities & green energy
- Sewer: Public Sewer
- Water: Public, Well
- Utilities for property: Electricity Connected, Fiber Optic Available, Natural Gas Available, Sewer Available, Water Available
Community & neighborhood
Security
- Security features: Security Lights
Location
- Region: Bozeman
- Subdivision: Ellis View Estates
HOA & financial
HOA
- Has HOA: Yes
- HOA fee: $1,700 annually
- Amenities included: Park, Sidewalks, Trail(s)
- Services included: Road Maintenance, Snow Removal
Other
Other facts
- Listing terms: Cash,3rd Party Financing
- Ownership: Full
- Road surface type: Paved
Price history
| Date | Event | Price |
|---|---|---|
| 9/27/2024 | Sold | -- |
Source: Big Sky Country MLS #394052 Report a problem | ||
| 9/26/2024 | Pending sale | $2,250,000$510/sqft |
Source: Big Sky Country MLS #394052 Report a problem | ||
| 8/24/2024 | Contingent | $2,250,000$510/sqft |
Source: Big Sky Country MLS #394052 Report a problem | ||
| 7/16/2024 | Listed for sale | $2,250,000$510/sqft |
Source: Big Sky Country MLS #394052 Report a problem | ||
Public tax history
| Year | Property taxes | Tax assessment |
|---|---|---|
| 2025 | $7,884 -5.5% | $1,405,504 +15.5% |
| 2024 | $8,344 +6.7% | $1,217,100 |
| 2023 | $7,821 -9.6% | $1,217,100 +18.3% |
Find assessor info on the county website
Neighborhood: 59715
Nearby schools
GreatSchools rating
- 8/10Morning Star SchoolGrades: PK-5Distance: 1 mi
- 8/10Sacajawea Middle SchoolGrades: 6-8Distance: 0.4 mi
- 8/10Bozeman High SchoolGrades: 9-12Distance: 3 mi


