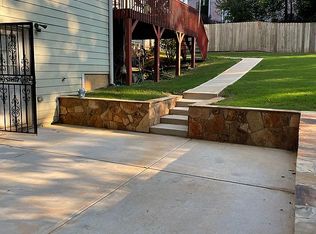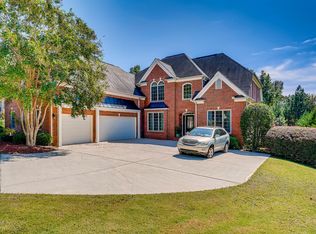Stunning!! Must SEE!!! 5br.5ba. home in the heart of Walden Parl Estates Gated Community!! 2 story foyer with hardwood floors, separate dining room, living room. Open kitchen with lots of cabinets, stone backsplash, stone countertops, stainless steel appliances, catwalk overlooking great room! Bedroom on main w/ full bath. Large master with sitting area, oversized master ba. with double vanity, his & hers walk-in closets, jacuzi tub. 3rd bedroom with full bathroom, 4 & 5 bedrooms share jack & jill bath. Full unfinished basement with full finished bathroom!
This property is off market, which means it's not currently listed for sale or rent on Zillow. This may be different from what's available on other websites or public sources.

