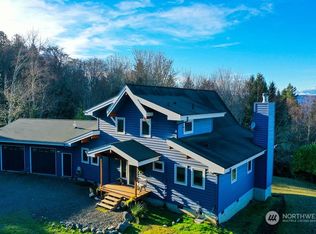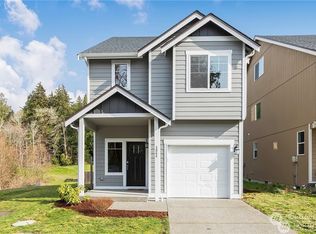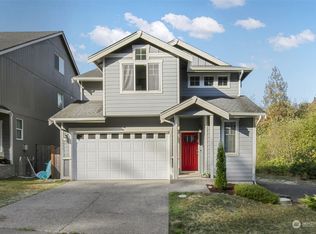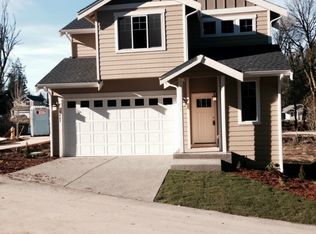Sold
Listed by:
Nick Southard,
Upgrade Realty
Bought with: Redfin
$815,000
3760 Tracyton Beach Road NW, Bremerton, WA 98310
4beds
2,617sqft
Single Family Residence
Built in 2018
0.97 Acres Lot
$811,000 Zestimate®
$311/sqft
$3,310 Estimated rent
Home value
$811,000
$746,000 - $884,000
$3,310/mo
Zestimate® history
Loading...
Owner options
Explore your selling options
What's special
Privately tucked away on a shy acre hilltop oasis in a secluded tree-lined enclave above breathtaking Tracyton Beach, this like-new 2018 custom craftsman masterpiece exudes quality & high-end luxury! Brilliantly designed with spacious rooms, tall ceilings, oversized windows & exquisite finishes throughout. Wrap-around covered porch opens to soaring foyer with iron staircase. Grand living room with wainscoting, floor-to-ceiling stone fireplace & acacia hardwoods opens to stunning Cherry kitchen with quartz counters, glass tiled backsplash, island bar & breakfast nook. Palatial primary with dark oak floors, motorized shades & lavish 5-piece bath. Sprawling deck with covered hot tub & paver patio with fire pit. Efficient A/C. Minutes to ferry!
Zillow last checked: 8 hours ago
Listing updated: July 17, 2025 at 04:04am
Listed by:
Nick Southard,
Upgrade Realty
Bought with:
Merrill R Kelley, 122802
Redfin
Source: NWMLS,MLS#: 2358009
Facts & features
Interior
Bedrooms & bathrooms
- Bedrooms: 4
- Bathrooms: 3
- Full bathrooms: 2
- 1/2 bathrooms: 1
- Main level bathrooms: 1
Other
- Level: Main
Dining room
- Level: Main
Entry hall
- Level: Main
Kitchen with eating space
- Level: Main
Living room
- Level: Main
Heating
- Fireplace, 90%+ High Efficiency, Fireplace Insert, Forced Air, Heat Pump, Hot Water Recirc Pump, Electric, Propane
Cooling
- Heat Pump
Appliances
- Included: Dishwasher(s), Disposal, Microwave(s), Refrigerator(s), Stove(s)/Range(s), Garbage Disposal
Features
- Bath Off Primary, Ceiling Fan(s), Dining Room
- Flooring: Ceramic Tile, Hardwood, Carpet
- Windows: Double Pane/Storm Window
- Basement: None
- Number of fireplaces: 1
- Fireplace features: Gas, Main Level: 1, Fireplace
Interior area
- Total structure area: 2,617
- Total interior livable area: 2,617 sqft
Property
Parking
- Total spaces: 2
- Parking features: Driveway, Attached Garage, RV Parking
- Attached garage spaces: 2
Features
- Levels: Two
- Stories: 2
- Entry location: Main
- Patio & porch: Bath Off Primary, Ceiling Fan(s), Double Pane/Storm Window, Dining Room, Fireplace
- Has spa: Yes
- Has view: Yes
- View description: Territorial
Lot
- Size: 0.97 Acres
- Features: Dead End Street, Paved, Cable TV, Deck, High Speed Internet, Hot Tub/Spa, Patio, Propane, RV Parking, Sprinkler System
- Topography: Level,Partial Slope
- Residential vegetation: Wooded
Details
- Parcel number: 03240110802005
- Special conditions: Standard
Construction
Type & style
- Home type: SingleFamily
- Architectural style: Traditional
- Property subtype: Single Family Residence
Materials
- Cement Planked, Stone, Wood Siding, Wood Products, Cement Plank
- Foundation: Poured Concrete
- Roof: Composition
Condition
- Very Good
- Year built: 2018
Utilities & green energy
- Electric: Company: PSE
- Sewer: Sewer Connected, Company: City of Bremerton
- Water: Public, Company: City of Bremerton
Community & neighborhood
Location
- Region: Bremerton
- Subdivision: Tracyton
Other
Other facts
- Listing terms: Cash Out,Conventional,FHA,VA Loan
- Cumulative days on market: 31 days
Price history
| Date | Event | Price |
|---|---|---|
| 6/16/2025 | Sold | $815,000-2.4%$311/sqft |
Source: | ||
| 5/20/2025 | Pending sale | $835,000$319/sqft |
Source: | ||
| 4/20/2025 | Listed for sale | $835,000+35.8%$319/sqft |
Source: | ||
| 4/26/2019 | Sold | $615,000-0.6%$235/sqft |
Source: | ||
| 3/9/2019 | Price change | $619,000-3.1%$237/sqft |
Source: RE/MAX Metro Realty, Inc. #1353549 Report a problem | ||
Public tax history
| Year | Property taxes | Tax assessment |
|---|---|---|
| 2024 | $5,383 +2.9% | $658,550 |
| 2023 | $5,232 -3.4% | $658,550 |
| 2022 | $5,419 +7.6% | $658,550 +20% |
Find assessor info on the county website
Neighborhood: 98310
Nearby schools
GreatSchools rating
- 4/10Pinecrest Elementary SchoolGrades: PK-5Distance: 1.2 mi
- 4/10Fairview Junior High SchoolGrades: 6-8Distance: 2.6 mi
- 7/10Olympic High SchoolGrades: 9-12Distance: 2 mi
Schools provided by the listing agent
- Elementary: Pinecrest Elem
- Middle: Fairview Middle
- High: Olympic High
Source: NWMLS. This data may not be complete. We recommend contacting the local school district to confirm school assignments for this home.

Get pre-qualified for a loan
At Zillow Home Loans, we can pre-qualify you in as little as 5 minutes with no impact to your credit score.An equal housing lender. NMLS #10287.
Sell for more on Zillow
Get a free Zillow Showcase℠ listing and you could sell for .
$811,000
2% more+ $16,220
With Zillow Showcase(estimated)
$827,220


