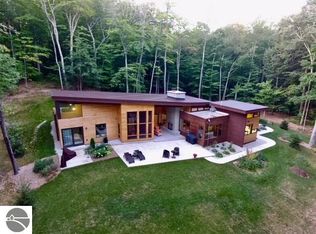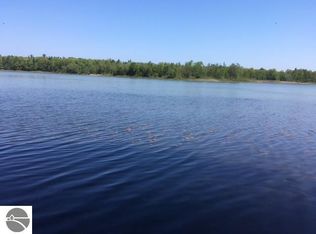Sold for $780,000
$780,000
3761 Cooper Rd, Honor, MI 49640
3beds
2,300sqft
Single Family Residence
Built in 1997
5 Acres Lot
$783,600 Zestimate®
$339/sqft
$2,904 Estimated rent
Home value
$783,600
Estimated sales range
Not available
$2,904/mo
Zestimate® history
Loading...
Owner options
Explore your selling options
What's special
Quiet Rush Lake waterfront home on 5 acres is close to Sleeping Bear Dunes National Lakeshore Park and Lake Michigan. Wildlife abounds here. Watch eagles and hawks soar and listen to loons and cranes call from your 402 ft. of private, no motor lakefront amongst mature hardwoods. Mark the seasons with spring wildflowers and migrating waterfowl. This updated 3 bedroom, 2.5 bath residence has achieved a 4 Star Home Energy Rating due to its 2x6 construction, abundant insulation and woodstove heating. The main floor primary bedroom suite features a vaulted cedar wood ceiling and is designed for relaxation, with a jetted tub in the bathroom and a sliding door to the hot tub on the patio off of the brand new deck. A laundry room on the main level boasts a newer washer and dryer. The kitchen was refreshed last year with a new counter, sink, fixtures and appliances. The views from the living room are impressive, with floor-to-cathedral-ceiling windows and a skylight set in the cedar wood ceiling. A set of stairs up leads to a loft bedroom with a skylight and its own bath. The finished lower level has a family room, bedroom, craft room, a storage/utility room and a half bath plumbed for a shower. The home has vinyl siding, an updated roof and a paved driveway leads to the attached, two-car garage which is heavily insulated and has a sealed, painted floor. For the toys a detached 24x19 insulated garage includes interior steps to an unfinished 16x12 loft area. A generator hookup services most of the home’s electrical needs during unexpected power outages. A rare location down a winding road to this unique setting which features sought after quiet, privacy and dark skies for star gazers.
Zillow last checked: 8 hours ago
Listing updated: June 11, 2025 at 07:40am
Listed by:
Christine Stapleton Cell:231-499-2698,
Stapleton Realty 231-326-4000
Bought with:
Non Member Office
NON-MLS MEMBER OFFICE
Source: NGLRMLS,MLS#: 1933542
Facts & features
Interior
Bedrooms & bathrooms
- Bedrooms: 3
- Bathrooms: 3
- Full bathrooms: 1
- 3/4 bathrooms: 1
- 1/2 bathrooms: 1
- Main level bathrooms: 1
- Main level bedrooms: 1
Primary bedroom
- Level: Main
- Area: 208.78
- Dimensions: 14.6 x 14.3
Bedroom 2
- Level: Upper
- Area: 188.4
- Dimensions: 15.7 x 12
Bedroom 3
- Level: Lower
- Area: 196
- Dimensions: 14 x 14
Primary bathroom
- Features: Private
Family room
- Level: Lower
- Area: 264.6
- Dimensions: 21 x 12.6
Kitchen
- Level: Main
- Area: 171.6
- Dimensions: 14.3 x 12
Living room
- Level: Main
- Area: 276.64
- Dimensions: 20.8 x 13.3
Heating
- Baseboard, Heat Pump, Wood
Cooling
- Ductless, Electric
Appliances
- Included: Refrigerator, Oven/Range, Washer, Dryer
- Laundry: Main Level
Features
- Walk-In Closet(s), Loft, Vaulted Ceiling(s), WiFi
- Flooring: Carpet, Tile
- Windows: Skylight(s)
- Basement: Egress Windows,Finished
- Has fireplace: Yes
- Fireplace features: Wood Burning, Stove
Interior area
- Total structure area: 2,300
- Total interior livable area: 2,300 sqft
- Finished area above ground: 1,390
- Finished area below ground: 910
Property
Parking
- Total spaces: 4
- Parking features: Attached, Garage Door Opener, Paved, Asphalt
- Attached garage spaces: 4
- Has uncovered spaces: Yes
Accessibility
- Accessibility features: Main Floor Access
Features
- Levels: One and One Half
- Stories: 1
- Patio & porch: Deck, Patio
- Has spa: Yes
- Spa features: Hot Tub, Bath
- Has view: Yes
- View description: Countryside View, Water
- Water view: Water
- Waterfront features: Inland Lake, Private Lake
- Body of water: Rush Lake
- Frontage length: 402
Lot
- Size: 5 Acres
- Dimensions: 403 x 673
- Features: Wooded-Hardwoods, Level, Landscaped, Metes and Bounds
Details
- Additional structures: Second Garage
- Parcel number: 101000100360
- Zoning description: Rural
- Other equipment: Dish TV
Construction
Type & style
- Home type: SingleFamily
- Property subtype: Single Family Residence
Materials
- 2x6 Framing, Frame, Vinyl Siding
- Roof: Asphalt
Condition
- New construction: No
- Year built: 1997
- Major remodel year: 2015
Utilities & green energy
- Sewer: Private Sewer
- Water: Private
Community & neighborhood
Community
- Community features: None
Location
- Region: Honor
- Subdivision: Rush Lake Preserve
HOA & financial
HOA
- Services included: None
Other
Other facts
- Listing agreement: Exclusive Right Sell
- Price range: $780K - $780K
- Listing terms: Conventional,Cash
- Ownership type: Private Owner
- Road surface type: Gravel
Price history
| Date | Event | Price |
|---|---|---|
| 6/10/2025 | Sold | $780,000+0%$339/sqft |
Source: | ||
| 5/10/2025 | Listed for sale | $779,900$339/sqft |
Source: | ||
Public tax history
| Year | Property taxes | Tax assessment |
|---|---|---|
| 2024 | $2,565 +2.3% | $318,100 +35.1% |
| 2023 | $2,509 | $235,500 +23% |
| 2022 | -- | $191,400 +3.6% |
Find assessor info on the county website
Neighborhood: 49640
Nearby schools
GreatSchools rating
- 4/10Homestead Hills Elementary SchoolGrades: PK-5Distance: 5.1 mi
- 3/10Benzie Central Middle SchoolGrades: 6-8Distance: 6.6 mi
- 6/10Benzie Central Sr. High SchoolGrades: 9-12Distance: 6.6 mi
Schools provided by the listing agent
- District: Benzie County Central Schools
Source: NGLRMLS. This data may not be complete. We recommend contacting the local school district to confirm school assignments for this home.
Get pre-qualified for a loan
At Zillow Home Loans, we can pre-qualify you in as little as 5 minutes with no impact to your credit score.An equal housing lender. NMLS #10287.

