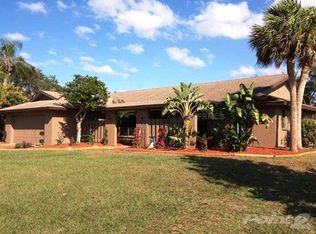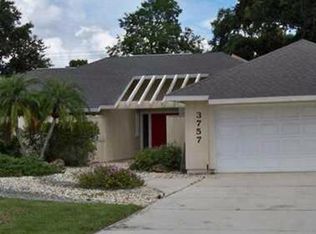Sold for $575,000
$575,000
3761 Countryside Rd, Sarasota, FL 34233
3beds
2,399sqft
Single Family Residence
Built in 1981
0.32 Acres Lot
$560,600 Zestimate®
$240/sqft
$3,645 Estimated rent
Home value
$560,600
$510,000 - $617,000
$3,645/mo
Zestimate® history
Loading...
Owner options
Explore your selling options
What's special
UNDER CONTRACT ACCEPTING BACK-UPS NEW PRICE ~ now gives your buyer the chance to make this home their own, in a neighborhood of $700K and up homes! This home makes the perfect gathering spot, with a large, open kitchen at its heart. Newer stainless appliances, plenty of counter space for prep and cooking, and an eat-in area are key features here. Bar seating in the kitchen provides additional eating and entertaining space. Multiple sets of French doors in the living, family, and dining rooms let in ample natural sunlight. The master suite includes a spacious walk-in closet, a double vanity in the bath, and a huge walk-in glass shower with a bench seat. The second full bath offers a tub/shower combo and a dual vanity as well. A bonus: this floor plan is very conducive to today’s style of living. A separate living room and family room provide distinct spaces for adults and children alike. The cheerful patio and pool area are expansive, with ample covered room to extend your living space. No rear neighbors enhance the sense of a private oasis. Inside, you'll also find a large combination half-bath/laundry room with plenty of storage. Need more space? This extra-deep garage easily accommodates two cars with additional room to store your belongings. Sought-after school districts heighten the desirability of this home. A brand-new roof is the icing on the cake! Please see attachments for a full feature list. This location is hard to beat! Welcome to coveted Country Place, where you'll find peaceful living right in the middle of town.
Zillow last checked: 8 hours ago
Listing updated: October 02, 2025 at 05:38am
Listing Provided by:
Jen Topjun 941-374-0969,
COLDWELL BANKER REALTY 941-366-8070
Bought with:
Linda Scheller, LLC, 0372710
COLDWELL BANKER REALTY
Source: Stellar MLS,MLS#: A4651098 Originating MLS: Sarasota - Manatee
Originating MLS: Sarasota - Manatee

Facts & features
Interior
Bedrooms & bathrooms
- Bedrooms: 3
- Bathrooms: 3
- Full bathrooms: 2
- 1/2 bathrooms: 1
Primary bedroom
- Features: Ceiling Fan(s), En Suite Bathroom, Walk-In Closet(s)
- Level: First
- Area: 210 Square Feet
- Dimensions: 15x14
Bedroom 2
- Features: Ceiling Fan(s), Walk-In Closet(s)
- Level: First
- Area: 156 Square Feet
- Dimensions: 13x12
Bedroom 3
- Features: Ceiling Fan(s), Built-in Closet
- Level: First
- Area: 121 Square Feet
- Dimensions: 11x11
Primary bathroom
- Features: Built-In Shower Bench, Dual Sinks, Granite Counters, Shower No Tub
- Level: First
- Area: 110 Square Feet
- Dimensions: 11x10
Bathroom 2
- Features: Dual Sinks, Granite Counters, Tub With Shower
- Level: First
- Area: 65 Square Feet
- Dimensions: 13x5
Dinette
- Level: First
- Area: 143 Square Feet
- Dimensions: 13x11
Dining room
- Level: First
- Area: 165 Square Feet
- Dimensions: 15x11
Family room
- Features: Built-In Shelving, Ceiling Fan(s)
- Level: First
- Area: 345 Square Feet
- Dimensions: 23x15
Kitchen
- Features: Breakfast Bar, Ceiling Fan(s)
- Level: First
- Area: 168 Square Feet
- Dimensions: 14x12
Living room
- Level: First
- Area: 285 Square Feet
- Dimensions: 19x15
Heating
- Central, Electric
Cooling
- Central Air
Appliances
- Included: Dishwasher, Dryer, Electric Water Heater, Microwave, Range, Refrigerator, Washer
- Laundry: Inside
Features
- Ceiling Fan(s), Eating Space In Kitchen, Primary Bedroom Main Floor, Vaulted Ceiling(s), Walk-In Closet(s)
- Flooring: Ceramic Tile, Laminate
- Doors: French Doors
- Windows: Window Treatments
- Has fireplace: Yes
- Fireplace features: Living Room, Wood Burning
Interior area
- Total structure area: 3,525
- Total interior livable area: 2,399 sqft
Property
Parking
- Total spaces: 2
- Parking features: Garage Door Opener
- Attached garage spaces: 2
Features
- Levels: One
- Stories: 1
- Patio & porch: Front Porch, Rear Porch, Screened
- Exterior features: Irrigation System
- Has private pool: Yes
- Pool features: Gunite, In Ground, Screen Enclosure
Lot
- Size: 0.32 Acres
- Features: Flood Insurance Required, FloodZone, In County, Landscaped
- Residential vegetation: Mature Landscaping
Details
- Parcel number: 0089110046
- Zoning: RSF2
- Special conditions: None
Construction
Type & style
- Home type: SingleFamily
- Architectural style: Ranch
- Property subtype: Single Family Residence
Materials
- Block, Stucco
- Foundation: Slab
- Roof: Shingle
Condition
- New construction: No
- Year built: 1981
Utilities & green energy
- Sewer: Public Sewer
- Water: Public
- Utilities for property: Cable Connected, Electricity Connected, Public, Sewer Connected, Sprinkler Well, Water Connected
Community & neighborhood
Community
- Community features: Buyer Approval Required, Deed Restrictions
Location
- Region: Sarasota
- Subdivision: COUNTRY PLACE
HOA & financial
HOA
- Has HOA: Yes
- HOA fee: $42 monthly
- Services included: Common Area Taxes, Maintenance Grounds, Manager
- Association name: Sunstate Association Management Group LLC
- Association phone: 941-870-4920
Other fees
- Pet fee: $0 monthly
Other financial information
- Total actual rent: 0
Other
Other facts
- Listing terms: Cash,Conventional
- Ownership: Fee Simple
- Road surface type: Asphalt
Price history
| Date | Event | Price |
|---|---|---|
| 9/30/2025 | Sold | $575,000-4%$240/sqft |
Source: | ||
| 7/22/2025 | Pending sale | $599,000$250/sqft |
Source: | ||
| 5/19/2025 | Price change | $599,000-4.2%$250/sqft |
Source: | ||
| 5/2/2025 | Listed for sale | $625,000-3.7%$261/sqft |
Source: | ||
| 10/28/2024 | Listing removed | $649,000-3%$271/sqft |
Source: | ||
Public tax history
| Year | Property taxes | Tax assessment |
|---|---|---|
| 2025 | -- | $264,055 +2.9% |
| 2024 | $3,294 +4.9% | $256,613 +3% |
| 2023 | $3,141 +3.5% | $249,139 +3% |
Find assessor info on the county website
Neighborhood: South Gate Ridge
Nearby schools
GreatSchools rating
- 3/10Wilkinson Elementary SchoolGrades: PK-5Distance: 1 mi
- 9/10Sarasota Middle SchoolGrades: 6-8Distance: 1.2 mi
- 7/10Riverview High SchoolGrades: PK,9-12Distance: 1.8 mi
Schools provided by the listing agent
- Elementary: Wilkinson Elementary
- Middle: Sarasota Middle
- High: Riverview High
Source: Stellar MLS. This data may not be complete. We recommend contacting the local school district to confirm school assignments for this home.
Get a cash offer in 3 minutes
Find out how much your home could sell for in as little as 3 minutes with a no-obligation cash offer.
Estimated market value
$560,600

