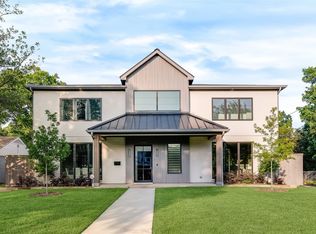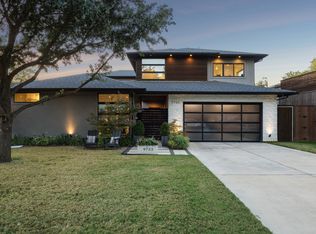Sold
Price Unknown
3761 Dunhaven Rd, Dallas, TX 75220
5beds
5,062sqft
Single Family Residence
Built in 2025
7,623 Square Feet Lot
$1,957,900 Zestimate®
$--/sqft
$3,756 Estimated rent
Home value
$1,957,900
$1.86M - $2.06M
$3,756/mo
Zestimate® history
Loading...
Owner options
Explore your selling options
What's special
Welcome to an exquisite, newly constructed residence in the heart of Midway Hollow, where refined transitional design meets elevated everyday living. Crafted with exceptional attention to detail, this home features imported Mexican stone, creating a distinctive and timeless façade that sets the tone for the luxury within. Step inside to an expansive open concept living room complete with a limewash and travertine fireplace, kitchen, and dining area, designed for both comfortable living and effortless entertaining. Sun filled spaces highlight the stunning Tarahumara marble countertops that grace the kitchen, butler’s pantry, and bathrooms, offering a seamless sense of luxury throughout. The chef inspired kitchen is complemented by a fully equipped butler’s kitchen, ideal for prep work, catering, or keeping gatherings beautifully organized. Retreat to the spa like primary suite where a serene atmosphere surrounds you. Indulge in a breathtaking primary bathroom featuring a private sauna, oversized shower, large soaking tub, and marble wrapped finishes. Wake up to peaceful views, as the primary bedroom overlooks the secluded backyard, creating a true sanctuary. Outside, the private yard is designed for year around enjoyment, complete with a cozy fire pit perfect for unwinding or hosting intimate gatherings under the Texas sky. Upstairs, you will find four guest bedrooms, each with their own ensuite bathroom, as well as a living room, gym, and media room. This exceptional Midway Hollow home blends sophisticated design with thoughtful luxury, an unparalleled opportunity to own a truly remarkable new construction home. Located within minutes of many Dallas private schools, Dallas North Tollway, Central Market, and Preston Center.
Zillow last checked: 8 hours ago
Listing updated: February 27, 2026 at 09:03am
Listed by:
Mary Monkhouse 0614323 214-585-3177,
Compass RE Texas, LLC. 214-814-8100,
Blake Griffin 0737706 870-656-5077,
Compass RE Texas, LLC.
Bought with:
Christina Alfaro
Coldwell Banker Apex, REALTORS
Source: NTREIS,MLS#: 21148156
Facts & features
Interior
Bedrooms & bathrooms
- Bedrooms: 5
- Bathrooms: 7
- Full bathrooms: 5
- 1/2 bathrooms: 2
Primary bedroom
- Features: Built-in Features, Closet Cabinetry, Dual Sinks, En Suite Bathroom, Garden Tub/Roman Tub, Linen Closet, Walk-In Closet(s)
- Level: First
- Dimensions: 13 x 16
Bedroom
- Features: Closet Cabinetry, En Suite Bathroom, Walk-In Closet(s)
- Level: Second
- Dimensions: 12 x 12
Bedroom
- Features: Closet Cabinetry, En Suite Bathroom, Walk-In Closet(s)
- Level: Second
- Dimensions: 13 x 12
Bedroom
- Features: Closet Cabinetry, En Suite Bathroom, Walk-In Closet(s)
- Level: Second
- Dimensions: 11 x 12
Bedroom
- Features: Closet Cabinetry, En Suite Bathroom, Walk-In Closet(s)
- Level: Second
- Dimensions: 12 x 13
Primary bathroom
- Features: Bidet, Built-in Features, Dual Sinks, En Suite Bathroom, Garden Tub/Roman Tub, Linen Closet, Stone Counters
- Level: First
- Dimensions: 15 x 12
Dining room
- Level: First
- Dimensions: 8 x 22
Other
- Features: Built-in Features, En Suite Bathroom, Stone Counters
- Level: Second
- Dimensions: 7 x 5
Other
- Features: Built-in Features, En Suite Bathroom, Stone Counters
- Level: Second
- Dimensions: 7 x 5
Other
- Features: Built-in Features, En Suite Bathroom, Garden Tub/Roman Tub, Stone Counters
- Level: Second
- Dimensions: 8 x 5
Other
- Features: Built-in Features, En Suite Bathroom, Garden Tub/Roman Tub, Stone Counters
- Level: Second
- Dimensions: 5 x 5
Gym
- Level: Second
- Dimensions: 11 x 16
Half bath
- Features: Bidet
- Level: First
- Dimensions: 5 x 6
Half bath
- Level: Second
- Dimensions: 3 x 7
Kitchen
- Features: Breakfast Bar, Built-in Features, Butler's Pantry, Eat-in Kitchen, Kitchen Island, Pantry, Stone Counters, Walk-In Pantry
- Level: First
- Dimensions: 11 x 22
Kitchen
- Features: Built-in Features, Butler's Pantry, Pantry
- Level: First
- Dimensions: 5 x 16
Living room
- Features: Fireplace
- Level: First
- Dimensions: 23 x 22
Living room
- Level: Second
- Dimensions: 12 x 16
Media room
- Features: Built-in Features
- Level: Second
- Dimensions: 16 x 15
Mud room
- Features: Built-in Features
- Level: First
- Dimensions: 9 x 4
Office
- Features: Built-in Features
- Level: First
- Dimensions: 16 x 11
Sauna
- Level: First
- Dimensions: 3 x 4
Utility room
- Features: Built-in Features, Linen Closet, Utility Sink
- Level: First
- Dimensions: 16 x 7
Other
- Features: Built-in Features
- Level: First
- Dimensions: 7 x 5
Heating
- Central, Natural Gas
Cooling
- Central Air, Electric
Appliances
- Included: Some Gas Appliances, Built-In Gas Range, Built-In Refrigerator, Double Oven, Dishwasher, Electric Oven, Gas Cooktop, Disposal, Gas Range, Microwave, Plumbed For Gas, Range, Refrigerator, Some Commercial Grade, Tankless Water Heater, Vented Exhaust Fan, Wine Cooler
- Laundry: Laundry in Utility Room
Features
- Wet Bar, Built-in Features, Chandelier, Dry Bar, Decorative/Designer Lighting Fixtures, Double Vanity, Eat-in Kitchen, High Speed Internet, Kitchen Island, Open Floorplan, Pantry, Walk-In Closet(s), Wired for Sound
- Flooring: Stone, Tile, Wood
- Has basement: No
- Number of fireplaces: 2
- Fireplace features: Gas, Living Room, Outside
Interior area
- Total interior livable area: 5,062 sqft
Property
Parking
- Total spaces: 2
- Parking features: Door-Single, Driveway, Garage Faces Front, Garage, Garage Door Opener, Inside Entrance, Kitchen Level
- Attached garage spaces: 2
- Has uncovered spaces: Yes
Features
- Levels: Two
- Stories: 2
- Patio & porch: Patio
- Exterior features: Fire Pit, Lighting, Outdoor Grill, Outdoor Kitchen, Outdoor Living Area, Rain Gutters
- Pool features: None
- Fencing: Wood
Lot
- Size: 7,623 sqft
- Dimensions: 71 x 109
- Features: Interior Lot, Landscaped, Sprinkler System
Details
- Parcel number: 00000530377000000
Construction
Type & style
- Home type: SingleFamily
- Architectural style: Detached
- Property subtype: Single Family Residence
Materials
- Rock, Stone, Stucco
- Foundation: Slab
- Roof: Mixed
Condition
- Year built: 2025
Utilities & green energy
- Sewer: Public Sewer
- Water: Public
- Utilities for property: Natural Gas Available, Sewer Available, Separate Meters, Water Available
Community & neighborhood
Security
- Security features: Prewired, Carbon Monoxide Detector(s), Smoke Detector(s)
Community
- Community features: Curbs, Sidewalks
Location
- Region: Dallas
- Subdivision: North Davilla Drive Estates
Other
Other facts
- Listing terms: Cash,Conventional
Price history
| Date | Event | Price |
|---|---|---|
| 2/26/2026 | Sold | -- |
Source: NTREIS #21148156 Report a problem | ||
| 1/28/2026 | Pending sale | $1,995,000$394/sqft |
Source: NTREIS #21148156 Report a problem | ||
| 1/17/2026 | Contingent | $1,995,000$394/sqft |
Source: NTREIS #21148156 Report a problem | ||
| 1/8/2026 | Listed for sale | $1,995,000-13.1%$394/sqft |
Source: NTREIS #21148156 Report a problem | ||
| 8/28/2025 | Listing removed | $2,295,000$453/sqft |
Source: NTREIS #20996987 Report a problem | ||
Public tax history
| Year | Property taxes | Tax assessment |
|---|---|---|
| 2025 | $10,229 -0.4% | $459,370 |
| 2024 | $10,267 +14.5% | $459,370 +17.6% |
| 2023 | $8,966 -13.9% | $390,710 -5.8% |
Find assessor info on the county website
Neighborhood: 75220
Nearby schools
GreatSchools rating
- 7/10Harry C Withers Elementary SchoolGrades: PK-5Distance: 2.2 mi
- 4/10Ewell D Walker Middle SchoolGrades: 6-8Distance: 4.1 mi
- 3/10W T White High SchoolGrades: 9-12Distance: 3.4 mi
Schools provided by the listing agent
- Elementary: Withers
- Middle: Walker
- High: White
- District: Dallas ISD
Source: NTREIS. This data may not be complete. We recommend contacting the local school district to confirm school assignments for this home.
Get a cash offer in 3 minutes
Find out how much your home could sell for in as little as 3 minutes with a no-obligation cash offer.
Estimated market value$1,957,900
Get a cash offer in 3 minutes
Find out how much your home could sell for in as little as 3 minutes with a no-obligation cash offer.
Estimated market value
$1,957,900

